Living Space with Travertine Flooring and All Types of Fireplace Ideas and Designs
Refine by:
Budget
Sort by:Popular Today
1 - 20 of 3,113 photos
Item 1 of 3

This is an example of a large mediterranean open plan living room in Marseille with white walls, travertine flooring, a standard fireplace, a stone fireplace surround, no tv, beige floors and exposed beams.

Expansive mediterranean formal enclosed living room in Houston with beige walls, a standard fireplace, no tv and travertine flooring.

Trent Teigen
Design ideas for a medium sized contemporary formal open plan living room in Other with beige walls, a ribbon fireplace, a stone fireplace surround, no tv, beige floors and travertine flooring.
Design ideas for a medium sized contemporary formal open plan living room in Other with beige walls, a ribbon fireplace, a stone fireplace surround, no tv, beige floors and travertine flooring.
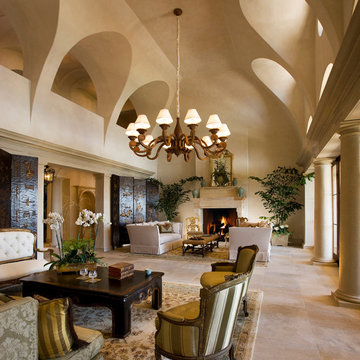
Jim Bartsch
Design ideas for an expansive mediterranean formal open plan living room in Other with beige walls, a standard fireplace, no tv, travertine flooring and a stone fireplace surround.
Design ideas for an expansive mediterranean formal open plan living room in Other with beige walls, a standard fireplace, no tv, travertine flooring and a stone fireplace surround.

Built-in shelving with electric fireplace
This is an example of a medium sized traditional open plan living room in Tampa with beige walls, travertine flooring, a ribbon fireplace, a tiled fireplace surround, a wall mounted tv and beige floors.
This is an example of a medium sized traditional open plan living room in Tampa with beige walls, travertine flooring, a ribbon fireplace, a tiled fireplace surround, a wall mounted tv and beige floors.

spacious living room with large isokern fireplace and beautiful granite monolith,
Photo of a large contemporary open plan living room in Las Vegas with travertine flooring, a standard fireplace, a tiled fireplace surround, a wall mounted tv, white walls and beige floors.
Photo of a large contemporary open plan living room in Las Vegas with travertine flooring, a standard fireplace, a tiled fireplace surround, a wall mounted tv, white walls and beige floors.
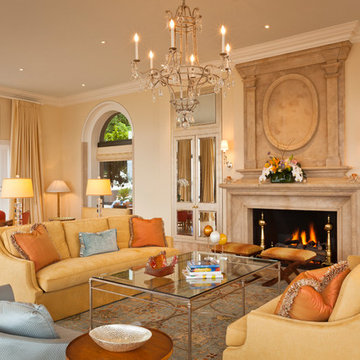
Living Room Custom chandelier
Photographer: Jay Graham
Inspiration for a large classic formal open plan living room in San Francisco with beige walls, a standard fireplace, a stone fireplace surround, no tv, travertine flooring, beige floors and feature lighting.
Inspiration for a large classic formal open plan living room in San Francisco with beige walls, a standard fireplace, a stone fireplace surround, no tv, travertine flooring, beige floors and feature lighting.

Cozy family room in this East Bay home.
Photos by Eric Zepeda Studio
Inspiration for a medium sized midcentury open plan games room in San Francisco with white walls, travertine flooring, a tiled fireplace surround and a corner fireplace.
Inspiration for a medium sized midcentury open plan games room in San Francisco with white walls, travertine flooring, a tiled fireplace surround and a corner fireplace.

Michael Hunter
This is an example of a large modern games room in Houston with beige walls, travertine flooring, a standard fireplace, a tiled fireplace surround and a wall mounted tv.
This is an example of a large modern games room in Houston with beige walls, travertine flooring, a standard fireplace, a tiled fireplace surround and a wall mounted tv.

The family room, including the kitchen and breakfast area, features stunning indirect lighting, a fire feature, stacked stone wall, art shelves and a comfortable place to relax and watch TV.
Photography: Mark Boisclair

Neil Sy Photography, furniture layout and design concept by Patryce Schlossberg, Ethan Allen.
Large classic mezzanine living room in Chicago with beige walls, travertine flooring, a standard fireplace, a stone fireplace surround, a wall mounted tv and brown floors.
Large classic mezzanine living room in Chicago with beige walls, travertine flooring, a standard fireplace, a stone fireplace surround, a wall mounted tv and brown floors.

Photo of a small contemporary enclosed games room in Orange County with green walls, no tv, brown floors, travertine flooring and a standard fireplace.

Medium sized contemporary open plan games room in St Louis with beige walls, travertine flooring, a standard fireplace, a stone fireplace surround, no tv and brown floors.
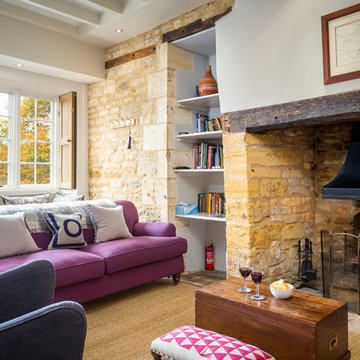
Oliver Grahame Photography - shot for Character Cottages.
This is a 4 bedroom cottage to rent in Blockley that sleeps 8.
For more info see - www.character-cottages.co.uk/all-properties/cotswolds-all/hainault-house
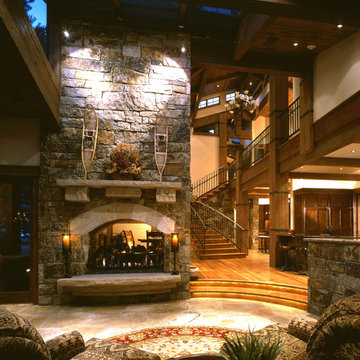
Large rustic formal open plan living room in Denver with beige walls, travertine flooring, a two-sided fireplace, a stone fireplace surround and brown floors.

Great Room. The Sater Design Collection's luxury, French Country home plan "Belcourt" (Plan #6583). http://saterdesign.com/product/bel-court/

Contemporary desert home with natural materials. Wood, stone and copper elements throughout the house. Floors are vein-cut travertine, walls are stacked stone or dry wall with hand painted faux finish.
Project designed by Susie Hersker’s Scottsdale interior design firm Design Directives. Design Directives is active in Phoenix, Paradise Valley, Cave Creek, Carefree, Sedona, and beyond.
For more about Design Directives, click here: https://susanherskerasid.com/
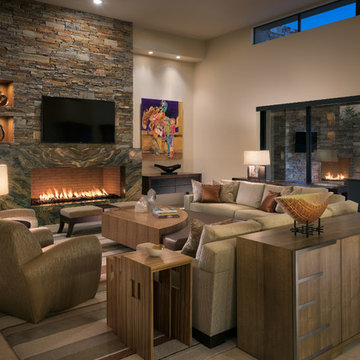
Contemporary living room with neutral colors and warm amber accents. Rich wood tones in furniture and elegant fabrics and materials, Fabulous book matched granite fireplace surround.
Photo by Mark Boisclair
Project designed by Susie Hersker’s Scottsdale interior design firm Design Directives. Design Directives is active in Phoenix, Paradise Valley, Cave Creek, Carefree, Sedona, and beyond.
For more about Design Directives, click here: https://susanherskerasid.com/
To learn more about this project, click here: https://susanherskerasid.com/contemporary-scottsdale-home/

This Paradise Valley stunner was a down-to-the-studs renovation. The owner, a successful business woman and owner of Bungalow Scottsdale -- a fabulous furnishings store, had a very clear vision. DW's mission was to re-imagine the 1970's solid block home into a modern and open place for a family of three. The house initially was very compartmentalized including lots of small rooms and too many doors to count. With a mantra of simplify, simplify, simplify, Architect CP Drewett began to look for the hidden order to craft a space that lived well.
This residence is a Moroccan world of white topped with classic Morrish patterning and finished with the owner's fabulous taste. The kitchen was established as the home's center to facilitate the owner's heart and swagger for entertaining. The public spaces were reimagined with a focus on hospitality. Practicing great restraint with the architecture set the stage for the owner to showcase objects in space. Her fantastic collection includes a glass-top faux elephant tusk table from the set of the infamous 80's television series, Dallas.
It was a joy to create, collaborate, and now celebrate this amazing home.
Project Details:
Architecture: C.P. Drewett, AIA, NCARB; Drewett Works, Scottsdale, AZ
Interior Selections: Linda Criswell, Bungalow Scottsdale, Scottsdale, AZ
Photography: Dino Tonn, Scottsdale, AZ
Featured in: Phoenix Home and Garden, June 2015, "Eclectic Remodel", page 87.
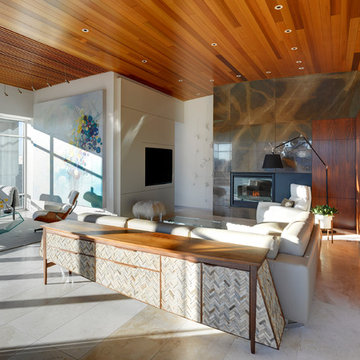
Living space with curved clear cedar ceilings, built-in media and storage walls, custom artwork and custom furniture - Interior Architecture: HAUS | Architecture + LEVEL Interiors - Photography: Ryan Kurtz
Living Space with Travertine Flooring and All Types of Fireplace Ideas and Designs
1



