Living Space with Limestone Flooring and Beige Floors Ideas and Designs
Refine by:
Budget
Sort by:Popular Today
1 - 20 of 1,284 photos
Item 1 of 3

It's difficult to imagine that this beautiful light-filled space was once a dark and draughty barn with a leaking roof. Adjoining a Georgian farmhouse, the barn has been completely renovated and knocked through to the main house to create a large open plan family area with mezzanine. Zoned into living and dining areas, the barn incorporates bi-folding doors on two elevations, opening the space up completely to both front and rear gardens. Egyptian limestone flooring has been used for the whole downstairs area, whilst a neutral carpet has been used for the stairs and mezzanine level.

Connie Anderson Photography
Photo of a large traditional conservatory in Houston with limestone flooring, no fireplace, a standard ceiling and beige floors.
Photo of a large traditional conservatory in Houston with limestone flooring, no fireplace, a standard ceiling and beige floors.

The award-winning architects created a resort-like feel with classic mid-century modern detailing, interior courtyards, Zen gardens, and natural light that comes through clerestories and slivers throughout the structure.
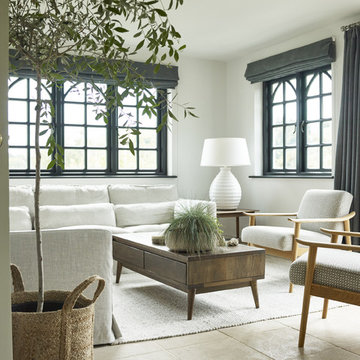
Emma Lee
Beach style living room in London with grey walls, limestone flooring and beige floors.
Beach style living room in London with grey walls, limestone flooring and beige floors.

Bright spacious living room with large sectional and cozy fireplace. This contemporary-eclectic living room features cultural patterns, warm rustic woods, slab stone fireplace, vibrant artwork, and unique sculptures. The contrast between traditional wood accents and clean, tailored furnishings creates a surprising balance of urban design and country charm.
Designed by Design Directives, LLC., who are based in Scottsdale and serving throughout Phoenix, Paradise Valley, Cave Creek, Carefree, and Sedona.
For more about Design Directives, click here: https://susanherskerasid.com/
To learn more about this project, click here: https://susanherskerasid.com/urban-ranch
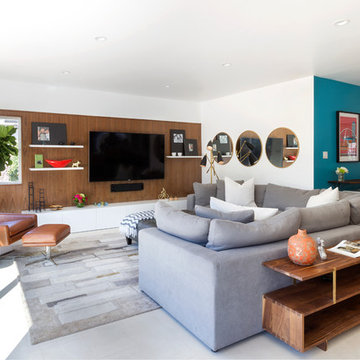
Jimmy Cohrssen Photography
Photo of a medium sized midcentury open plan games room in Los Angeles with white walls, limestone flooring, a wall mounted tv and beige floors.
Photo of a medium sized midcentury open plan games room in Los Angeles with white walls, limestone flooring, a wall mounted tv and beige floors.

This dramatic entertainment unit was a work of love. We needed a custom unit that would not be boring, but also not weigh down the room that is so light and comfortable. By floating the unit and lighting it from below and inside, it gave it a lighter look that we needed. The grain goes across and continuous which matches the clients posts and details in the home. The stone detail in the back adds texture and interest to the piece. A team effort between the homeowners, the contractor and the designer that was a win win.
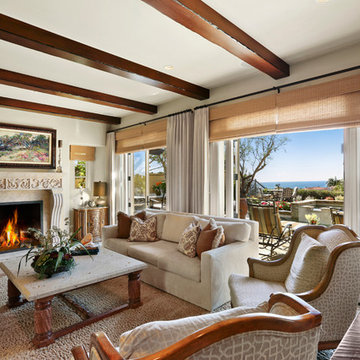
An elegantly casual space open to the kitchen and the patio beyond welcomes in the coastal view. Neutral tones are enhanced by warm cinnamon in the pillow fabrics as well as the wood. The faux stone top on the coffee table incorporates bits of shell and other organic matter. Photo by Chris Snitko
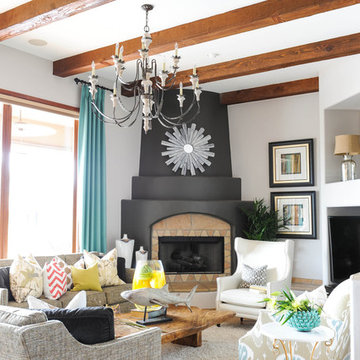
This is an example of a large eclectic open plan living room in Phoenix with white walls, limestone flooring and beige floors.

The space was designed to be both formal and relaxed for intimate get-togethers as well as casual family time. The full height windows and transoms fulfill the client’s desire for an abundance of natural light. Chesney’s Contre Coeur interior fireplace metal panel with custom mantel takes center stage in this sophisticated space.
Architecture, Design & Construction by BGD&C
Interior Design by Kaldec Architecture + Design
Exterior Photography: Tony Soluri
Interior Photography: Nathan Kirkman

Mark Lohman Photography
Photo of a medium sized coastal formal open plan living room in Orange County with white walls, a standard fireplace, a stone fireplace surround, a wall mounted tv, limestone flooring and beige floors.
Photo of a medium sized coastal formal open plan living room in Orange County with white walls, a standard fireplace, a stone fireplace surround, a wall mounted tv, limestone flooring and beige floors.

This is an example of a medium sized scandinavian formal open plan living room in Austin with limestone flooring, a hanging fireplace, beige walls, a metal fireplace surround, no tv and beige floors.

Large open plan games room in Houston with beige walls, limestone flooring and beige floors.
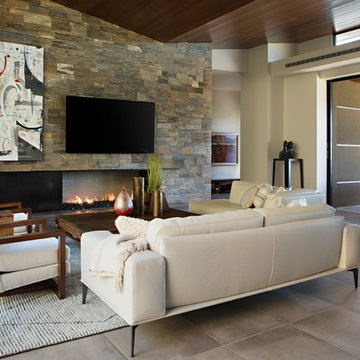
Anita Lang - IMI Design - Scottsdale, AZ
Large modern formal open plan living room in Phoenix with brown walls, limestone flooring, a ribbon fireplace, a stone fireplace surround, a wall mounted tv and beige floors.
Large modern formal open plan living room in Phoenix with brown walls, limestone flooring, a ribbon fireplace, a stone fireplace surround, a wall mounted tv and beige floors.
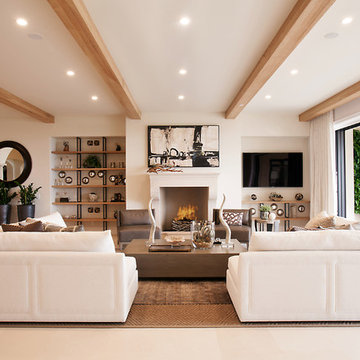
Photo by Darlene Halaby.
Mediterranean open plan living room in Orange County with white walls, limestone flooring, a wall mounted tv, a standard fireplace and beige floors.
Mediterranean open plan living room in Orange County with white walls, limestone flooring, a wall mounted tv, a standard fireplace and beige floors.
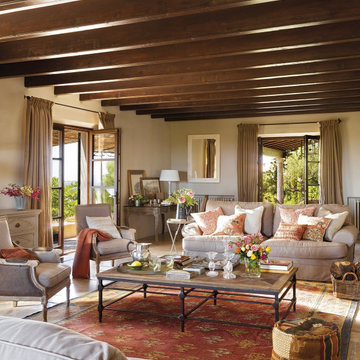
Design ideas for a large mediterranean formal enclosed living room in Other with beige walls, limestone flooring and beige floors.
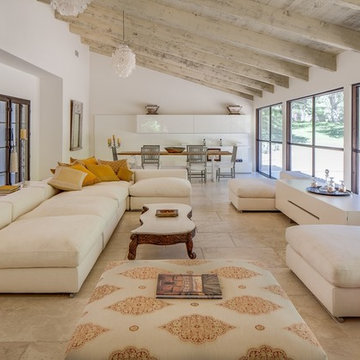
This retreat was designed with separate Women's and Men's private areas. The Women's Bathroom & Closet a large, inviting space for rejuvenation and peace. The Men's Bedroom & Bar a place of relaxation and warmth. The Lounge, an expansive area with a welcoming view of nature.

This blue and white sunroom, adjacent to a dining area, occupies a large enclosed porch. The home was newly constructed to feel like it had stood for centuries. The dining porch, which is fully enclosed was built to look like a once open porch area, complete with clapboard walls to mimic the exterior.
We filled the space with French and Swedish antiques, like the daybed which serves as a sofa, and the marble topped table with brass gallery. The natural patina of the pieces was duplicated in the light fixtures with blue verdigris and brass detail, custom designed by Alexandra Rae, Los Angeles, fabricated by Charles Edwardes, London. Motorized grass shades, sisal rugs and limstone floors keep the space fresh and casual despite the pedigree of the pieces. All fabrics are by Schumacher.
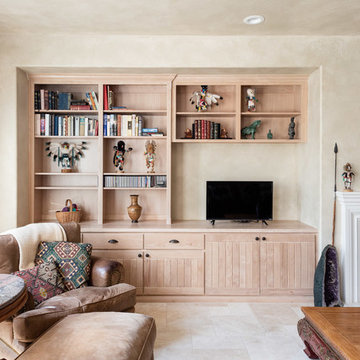
©2018 Sligh Cabinets, Inc. | Custom Cabinetry by Sligh Cabinets, Inc.
Inspiration for a medium sized open plan living room in San Luis Obispo with beige walls, limestone flooring, a standard fireplace, a wooden fireplace surround, a built-in media unit and beige floors.
Inspiration for a medium sized open plan living room in San Luis Obispo with beige walls, limestone flooring, a standard fireplace, a wooden fireplace surround, a built-in media unit and beige floors.

This home had breathtaking views of Torrey Pines but the room itself had no character. We added the cove ceilings for the drama, but the entertainment unit took center stage! We wanted the unit to be as dramatic and custom as it could be without being too heavy in the space. The room had to be comfortable, livable and functional for the homeowners. By floating the unit and putting lighting under and on the sides with the stone behind, there is drama but without the heaviness so many entertainment centers have. Swivel rockers can use the space for the view or the television. We felt the room accomplished our goals and is a cozy spot for all.
Living Space with Limestone Flooring and Beige Floors Ideas and Designs
1



