Living Space with a Hanging Fireplace and Black Floors Ideas and Designs
Refine by:
Budget
Sort by:Popular Today
1 - 20 of 59 photos
Item 1 of 3

From the main living area the master bedroom wing is accessed via a library / sitting room, with feature fire place and antique sliding library ladder.

Tom Holdsworth Photography
Our clients wanted to create a room that would bring them closer to the outdoors; a room filled with natural lighting; and a venue to spotlight a modern fireplace.
Early in the design process, our clients wanted to replace their existing, outdated, and rundown screen porch, but instead decided to build an all-season sun room. The space was intended as a quiet place to read, relax, and enjoy the view.
The sunroom addition extends from the existing house and is nestled into its heavily wooded surroundings. The roof of the new structure reaches toward the sky, enabling additional light and views.
The floor-to-ceiling magnum double-hung windows with transoms, occupy the rear and side-walls. The original brick, on the fourth wall remains exposed; and provides a perfect complement to the French doors that open to the dining room and create an optimum configuration for cross-ventilation.
To continue the design philosophy for this addition place seamlessly merged natural finishes from the interior to the exterior. The Brazilian black slate, on the sunroom floor, extends to the outdoor terrace; and the stained tongue and groove, installed on the ceiling, continues through to the exterior soffit.
The room's main attraction is the suspended metal fireplace; an authentic wood-burning heat source. Its shape is a modern orb with a commanding presence. Positioned at the center of the room, toward the rear, the orb adds to the majestic interior-exterior experience.
This is the client's third project with place architecture: design. Each endeavor has been a wonderful collaboration to successfully bring this 1960s ranch-house into twenty-first century living.

This turn-of-the-century original Sellwood Library was transformed into an amazing Portland home for it's New York transplants. Custom woodworking and shelving transformed this room into a warm living space. Leaded glass windows and doors and dark stained wood floors add to the eclectic mix of original craftsmanship and modern influences.
Lincoln Barbour
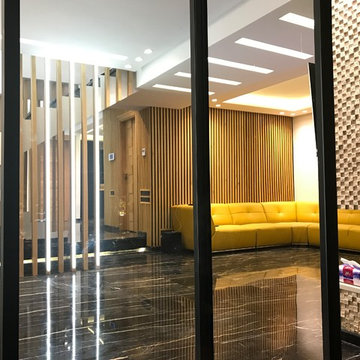
Adil TAKY
Inspiration for a medium sized modern formal open plan living room in Other with beige walls, marble flooring, a hanging fireplace, a stone fireplace surround, a wall mounted tv and black floors.
Inspiration for a medium sized modern formal open plan living room in Other with beige walls, marble flooring, a hanging fireplace, a stone fireplace surround, a wall mounted tv and black floors.
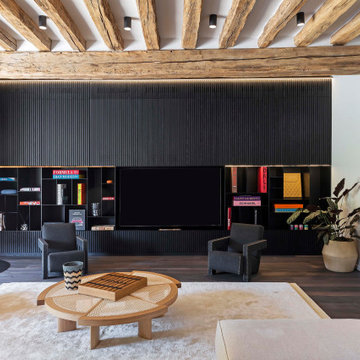
Design ideas for a large urban open plan living room in Paris with a reading nook, beige walls, dark hardwood flooring, a hanging fireplace, a freestanding tv and black floors.
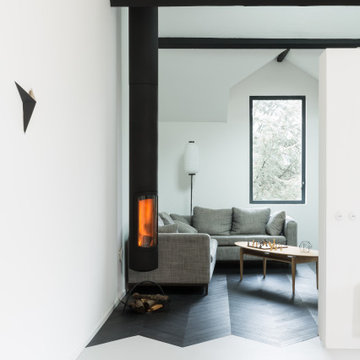
Maison contemporaine en ossature bois
This is an example of a medium sized contemporary open plan living room in Lyon with white walls, painted wood flooring, a hanging fireplace, a metal fireplace surround and black floors.
This is an example of a medium sized contemporary open plan living room in Lyon with white walls, painted wood flooring, a hanging fireplace, a metal fireplace surround and black floors.

Design ideas for a medium sized rural games room in Sussex with white walls, dark hardwood flooring, a hanging fireplace, a wall mounted tv, black floors and exposed beams.
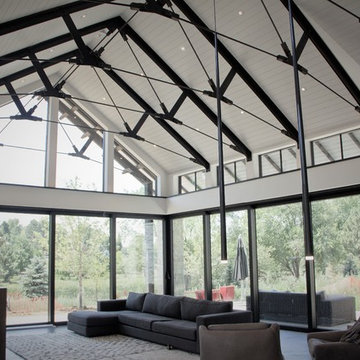
Beautiful Modern Farmhouse Great Room
Photo of an expansive modern enclosed games room in Denver with white walls, concrete flooring, a hanging fireplace, a concrete fireplace surround and black floors.
Photo of an expansive modern enclosed games room in Denver with white walls, concrete flooring, a hanging fireplace, a concrete fireplace surround and black floors.
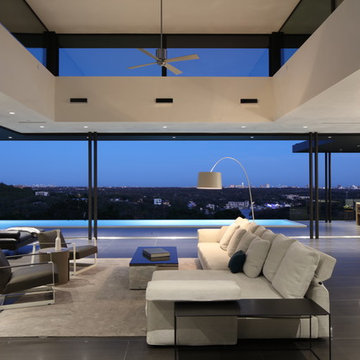
Inspiration for a large contemporary open plan living room in Austin with white walls, porcelain flooring, a hanging fireplace, a tiled fireplace surround, a wall mounted tv and black floors.
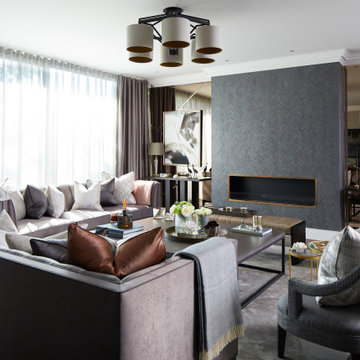
Lounge
This is an example of a large traditional formal enclosed living room in London with grey walls, a hanging fireplace, a metal fireplace surround, black floors, medium hardwood flooring and no tv.
This is an example of a large traditional formal enclosed living room in London with grey walls, a hanging fireplace, a metal fireplace surround, black floors, medium hardwood flooring and no tv.
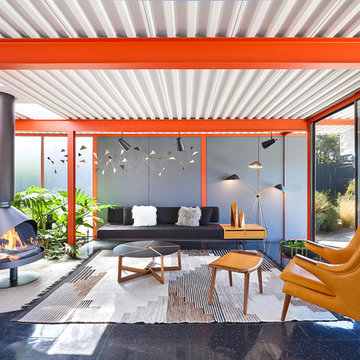
Photo Credit: Sabrina Huang
Design ideas for a retro living room in San Francisco with grey walls, a hanging fireplace and black floors.
Design ideas for a retro living room in San Francisco with grey walls, a hanging fireplace and black floors.
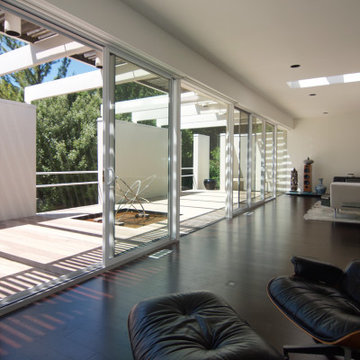
In 1974, Jack Sherman Baker, FAIA, designed this striking residence for Gertrude “GiGi” Robinson, a sociology professor at the University of Illinois. The house features three unique units – a studio apartment and guest bedroom on the ground floor, and a large, light filled dwelling unit on the second floor. Unfortunately, years of neglect have taken their toll on the exterior envelope and grounds.
The objective of this phase was to revitalize the exterior with new cladding, resolve structural problems, and restore and upgrade interior finishes and details. These new elements are introduced with sensitivity for the existing design, maintaining and enhancing the concepts powerfully executed in the original design.
The objective of the second phase is to add three unique elements to the originl composition: a reflecting pool in the entrance courtyard, a lap pool along the western edge, and a rooftop terrace and pavilion. These new elements are introduced with sensitivity for the existing design, maintaining and enhancing the spatial and proportional concepts powerfully executed in the original residence.
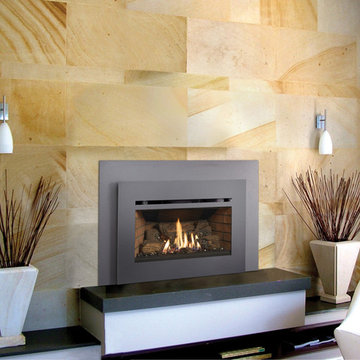
Shown with the Times Square Face. NO ELECTRICITY REQUIRED!
Includes Standing Pilot or IPI, Classic Log Set, Fully Programmable Thermostat Remote Control,
Heating Capacity: 400 - 1,250 sq ft
BTU Range: 25,000 - 12,000 (NG) 25,000 - 13,000 (LP)
Turndown Ratio: 48% (NG) 52% (LP)
P4 Canadian Efficiency: 74.6% (NG) 76% (LP)
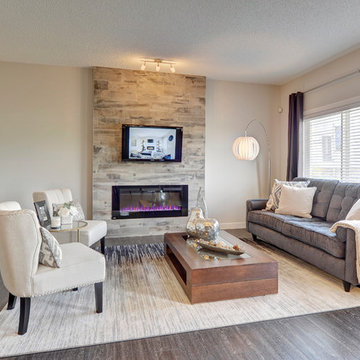
We designed this great room to be welcoming, yet sophisticated. The fireplace feature wall detail is a wood looking tile products. The floors are a luxury plank vinyl and we did a grey wall.
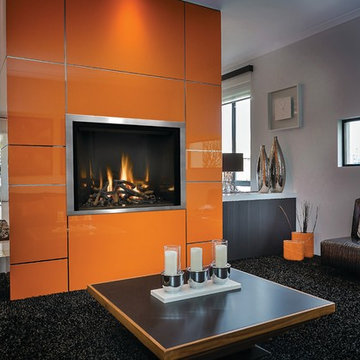
Design ideas for a large contemporary formal enclosed living room in Cedar Rapids with white walls, porcelain flooring, a hanging fireplace, a tiled fireplace surround, no tv and black floors.
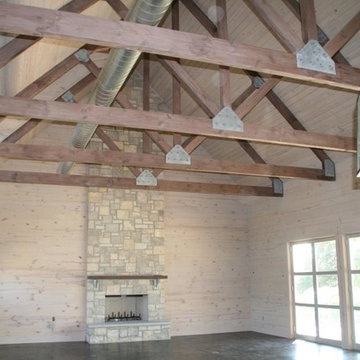
Expansive country formal open plan living room in Austin with multi-coloured walls, porcelain flooring, a hanging fireplace, a stone fireplace surround, no tv and black floors.
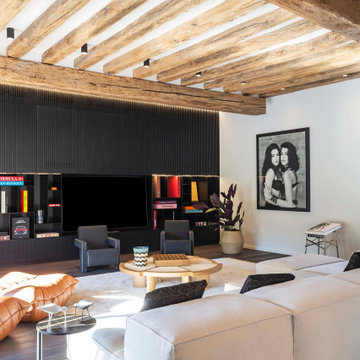
Photo of a large urban open plan living room in Paris with a reading nook, beige walls, dark hardwood flooring, a hanging fireplace, a freestanding tv and black floors.
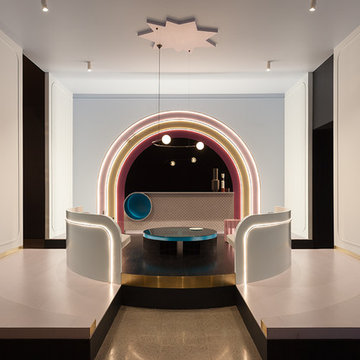
Contemporary living space by Danielle Brustman showcasing her Inner Terior Design for the Rigg Design Prize 2018. Exhibited in the National Gallery of Victoria. Curved seating, Black mirror mantle piece, Rainbow wall, circular fire place, Coffee table, Freestanding record player all brought to life by Pro Sculpt.
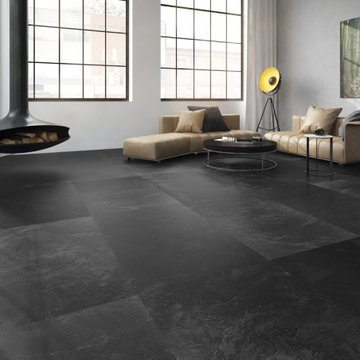
Spacious living area with Easyfit Concrete sticky stone flooring.
Concrete Sticky Stone enables you to have the beauty of real stone with the benefits of a lightweight veneer. Each flexible concrete sheet is only 4mm thick, hard wearing and cushioning. Large format or in plank or tile format. With all-round bevel or sharp-edged. The material is flame-retardant with a valid fire protection certificate, ensuring it can be used in commercial projects.
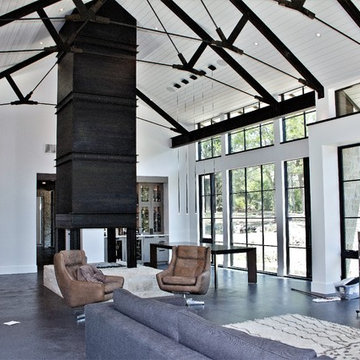
Modern Farmhouse Family room
Expansive modern enclosed games room in Denver with white walls, concrete flooring, a hanging fireplace, a concrete fireplace surround and black floors.
Expansive modern enclosed games room in Denver with white walls, concrete flooring, a hanging fireplace, a concrete fireplace surround and black floors.
Living Space with a Hanging Fireplace and Black Floors Ideas and Designs
1



