Living Space with All Types of Fireplace and Black Floors Ideas and Designs
Refine by:
Budget
Sort by:Popular Today
1 - 20 of 1,791 photos
Item 1 of 3

From the main living area the master bedroom wing is accessed via a library / sitting room, with feature fire place and antique sliding library ladder.

Custom built-ins designed to hold a record collection and library of books. The fireplace got a facelift with a fresh mantle and tile surround.
This is an example of a large midcentury open plan games room in DC Metro with a reading nook, white walls, porcelain flooring, a standard fireplace, a tiled fireplace surround, a wall mounted tv, black floors and a chimney breast.
This is an example of a large midcentury open plan games room in DC Metro with a reading nook, white walls, porcelain flooring, a standard fireplace, a tiled fireplace surround, a wall mounted tv, black floors and a chimney breast.
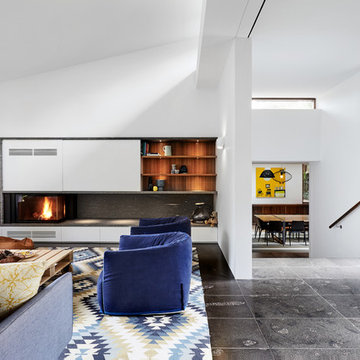
Willem Dirk
Photo of a contemporary formal living room in Melbourne with white walls, a corner fireplace, a stone fireplace surround, a built-in media unit and black floors.
Photo of a contemporary formal living room in Melbourne with white walls, a corner fireplace, a stone fireplace surround, a built-in media unit and black floors.
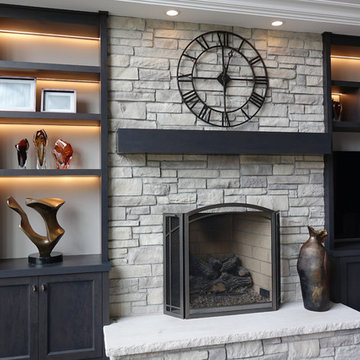
For a sophisticated, yet elegant look, consider our Ledge stone Style Stone (also referred to as a ledge stone or drystack (dry stack stone veneer). These stones are longer and more narrow than our cobble stone. There is a lot of relief (depth and character of the stone).
See more of our Ledge Stone Veneer here: https://northstarstone.biz/stone-fireplace-design-galleries/ledgestone-fireplace-picture-gallery/

Photo of a medium sized classic formal enclosed living room in Salt Lake City with grey walls, porcelain flooring, a standard fireplace, a tiled fireplace surround, a wall mounted tv and black floors.
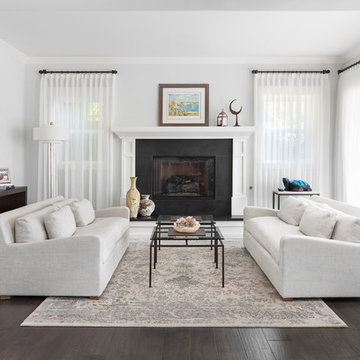
This contemporary coastal home in Westlake Village is fresh, airy, warm and inviting all at once. The sheer window treatments softly cover the glare, without blocking the views of the lake; the large doors open up to a deck. The iron and glass cocktail tables were custom made, as was the iron table with stone top that showcases our client's treasured turtle with inlaid blue stone on his back.

Tom Holdsworth Photography
Our clients wanted to create a room that would bring them closer to the outdoors; a room filled with natural lighting; and a venue to spotlight a modern fireplace.
Early in the design process, our clients wanted to replace their existing, outdated, and rundown screen porch, but instead decided to build an all-season sun room. The space was intended as a quiet place to read, relax, and enjoy the view.
The sunroom addition extends from the existing house and is nestled into its heavily wooded surroundings. The roof of the new structure reaches toward the sky, enabling additional light and views.
The floor-to-ceiling magnum double-hung windows with transoms, occupy the rear and side-walls. The original brick, on the fourth wall remains exposed; and provides a perfect complement to the French doors that open to the dining room and create an optimum configuration for cross-ventilation.
To continue the design philosophy for this addition place seamlessly merged natural finishes from the interior to the exterior. The Brazilian black slate, on the sunroom floor, extends to the outdoor terrace; and the stained tongue and groove, installed on the ceiling, continues through to the exterior soffit.
The room's main attraction is the suspended metal fireplace; an authentic wood-burning heat source. Its shape is a modern orb with a commanding presence. Positioned at the center of the room, toward the rear, the orb adds to the majestic interior-exterior experience.
This is the client's third project with place architecture: design. Each endeavor has been a wonderful collaboration to successfully bring this 1960s ranch-house into twenty-first century living.

Medium sized traditional formal enclosed living room curtain in Cheshire with beige walls, medium hardwood flooring, a wood burning stove, a wooden fireplace surround, a concealed tv and black floors.
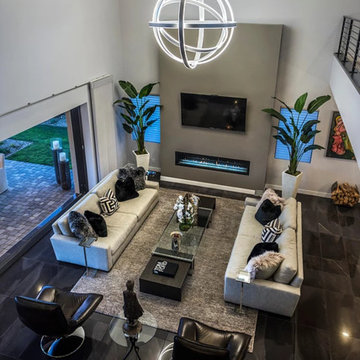
Modern chandelier
Inspiration for a large contemporary open plan living room in Las Vegas with grey walls, a ribbon fireplace, a wall mounted tv and black floors.
Inspiration for a large contemporary open plan living room in Las Vegas with grey walls, a ribbon fireplace, a wall mounted tv and black floors.
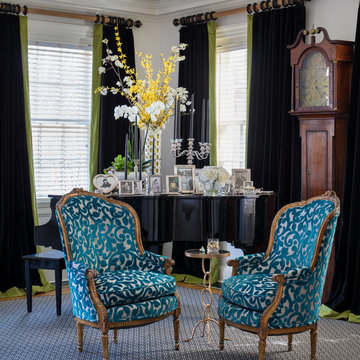
Gordon Gregory Photography
Photo of a medium sized bohemian formal enclosed living room in Richmond with grey walls, carpet, a standard fireplace, a stone fireplace surround, no tv and black floors.
Photo of a medium sized bohemian formal enclosed living room in Richmond with grey walls, carpet, a standard fireplace, a stone fireplace surround, no tv and black floors.

One amazing velvet sectional and a few small details give this old living room new life. Custom built coffee table from reclaimed beadboard. As seen on HGTV.com photos by www.bloodfirestudios.com
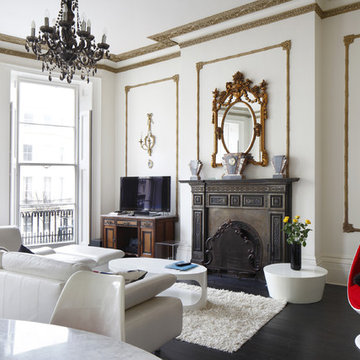
Emma Wood
This is an example of a large bohemian formal open plan living room in Sussex with dark hardwood flooring, a standard fireplace, a metal fireplace surround, a freestanding tv, black floors and white walls.
This is an example of a large bohemian formal open plan living room in Sussex with dark hardwood flooring, a standard fireplace, a metal fireplace surround, a freestanding tv, black floors and white walls.
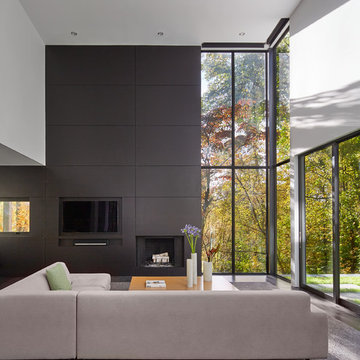
Contemporary open plan living room in Other with white walls, a standard fireplace, a wall mounted tv and black floors.
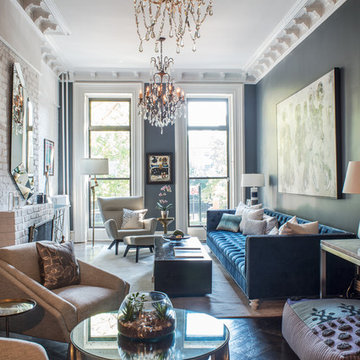
cynthia van elk
This is an example of a medium sized bohemian open plan living room in New York with grey walls, dark hardwood flooring, a standard fireplace, a brick fireplace surround, no tv and black floors.
This is an example of a medium sized bohemian open plan living room in New York with grey walls, dark hardwood flooring, a standard fireplace, a brick fireplace surround, no tv and black floors.

Design ideas for a large modern formal open plan living room in Boston with yellow walls, concrete flooring, a ribbon fireplace, a plastered fireplace surround, no tv and black floors.

This turn-of-the-century original Sellwood Library was transformed into an amazing Portland home for it's New York transplants. Custom woodworking and shelving transformed this room into a warm living space. Leaded glass windows and doors and dark stained wood floors add to the eclectic mix of original craftsmanship and modern influences.
Lincoln Barbour

Photo of a traditional formal enclosed living room in DC Metro with grey walls, a two-sided fireplace, a plastered fireplace surround and black floors.

A full renovation of a dated but expansive family home, including bespoke staircase repositioning, entertainment living and bar, updated pool and spa facilities and surroundings and a repositioning and execution of a new sunken dining room to accommodate a formal sitting room.

Inspiration for a large midcentury open plan games room in Nashville with a reading nook, white walls, porcelain flooring, a two-sided fireplace, a metal fireplace surround, no tv and black floors.
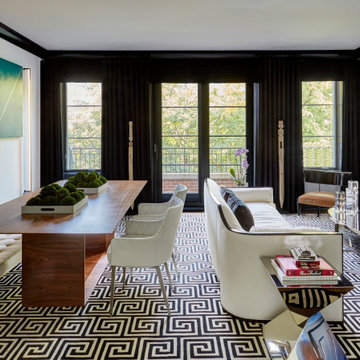
Single, upwardly mobile attorney who recently became partner at his firm at a very young age. This is his first “big boy house” and after years of living college and dorm mismatched items, the client decided to work with our firm. The space was awkward occupying a top floor of a four story walk up. The floorplan was very efficient; however it lacked any sense of “wow” There was no real foyer or entry. It was very awkward as it relates to the number of stairs. The solution: a very crisp black and while color scheme with accents of masculine blues. Since the foyer lacked architecture, we brought in a very bold and statement mural which resembles an ocean wave, creating movement. The sophisticated palette continues into the master bedroom where it is done in deep shades of warm gray. With a sense of cozy yet dramatic.
Living Space with All Types of Fireplace and Black Floors Ideas and Designs
1



