Living Space with Ceramic Flooring and Black Floors Ideas and Designs
Refine by:
Budget
Sort by:Popular Today
1 - 20 of 320 photos
Item 1 of 3

Photo: Jessie Preza Photography
Inspiration for a medium sized classic enclosed living room in Jacksonville with multi-coloured walls, ceramic flooring, black floors, wallpapered walls, a music area, no fireplace and no tv.
Inspiration for a medium sized classic enclosed living room in Jacksonville with multi-coloured walls, ceramic flooring, black floors, wallpapered walls, a music area, no fireplace and no tv.
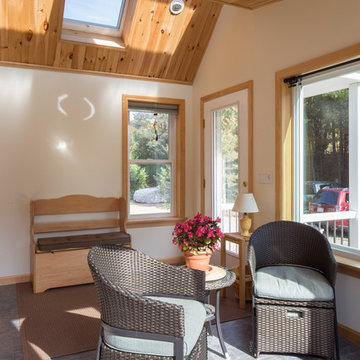
Client wanted an addition that preserves existing vaulted living room windows while provided direct lines of sight from adjacent kitchen function. Sunlight and views to the surrounding nature from specific locations within the existing dwelling were important in the sizing and placement of windows. The limited space was designed to accommodate the function of a mudroom with the feasibility of interior and exterior sunroom relaxation.
Photography by Design Imaging Studios

Expansive modern enclosed home cinema in New York with black floors, grey walls, ceramic flooring and a projector screen.
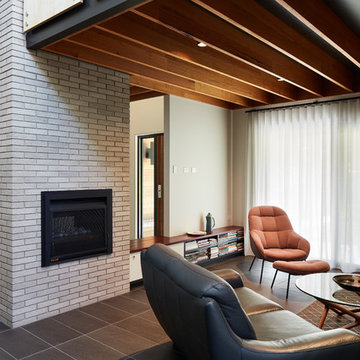
Anthony Basheer
This is an example of a medium sized modern formal enclosed living room in Canberra - Queanbeyan with white walls, ceramic flooring, a standard fireplace, a brick fireplace surround, no tv and black floors.
This is an example of a medium sized modern formal enclosed living room in Canberra - Queanbeyan with white walls, ceramic flooring, a standard fireplace, a brick fireplace surround, no tv and black floors.

living room transformation. industrial style.
photo by Gerard Garcia
Inspiration for a medium sized industrial open plan games room in New York with a game room, ceramic flooring, a ribbon fireplace, a concrete fireplace surround, a wall mounted tv, multi-coloured walls and black floors.
Inspiration for a medium sized industrial open plan games room in New York with a game room, ceramic flooring, a ribbon fireplace, a concrete fireplace surround, a wall mounted tv, multi-coloured walls and black floors.
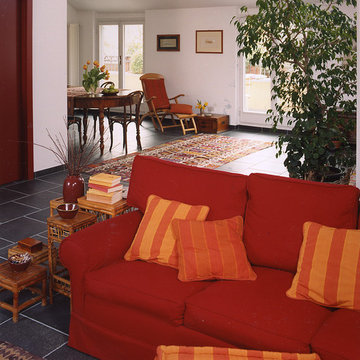
Vista soggiorno
foto Cristina Fiorentini
Design ideas for a large farmhouse formal open plan living room in Milan with white walls, ceramic flooring, no tv and black floors.
Design ideas for a large farmhouse formal open plan living room in Milan with white walls, ceramic flooring, no tv and black floors.
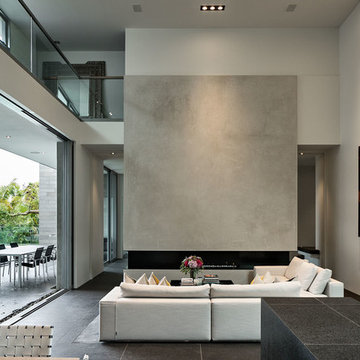
Simon Devitt
Design ideas for a modern living room in Auckland with white walls, a ribbon fireplace, a concrete fireplace surround, black floors and ceramic flooring.
Design ideas for a modern living room in Auckland with white walls, a ribbon fireplace, a concrete fireplace surround, black floors and ceramic flooring.
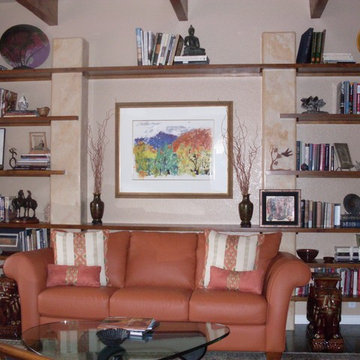
A custom wall unit, 1' deep, was designed and built on the wall opposite the fireplace to accommodate books and objects brought home from travels. Four columns were created and faux finished. Wood shelves of various lengths were added.
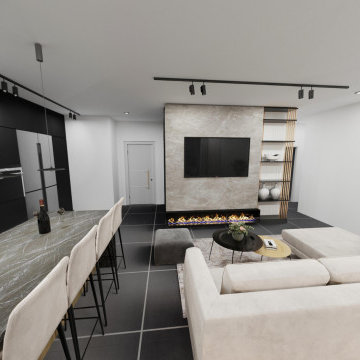
Living room and kitchen
Inspiration for a small urban open plan living room in Los Angeles with white walls, ceramic flooring, a ribbon fireplace, a stone fireplace surround and black floors.
Inspiration for a small urban open plan living room in Los Angeles with white walls, ceramic flooring, a ribbon fireplace, a stone fireplace surround and black floors.

本計画は名古屋市の歴史ある閑静な住宅街にあるマンションのリノベーションのプロジェクトで、夫婦と子ども一人の3人家族のための住宅である。
設計時の要望は大きく2つあり、ダイニングとキッチンが豊かでゆとりある空間にしたいということと、物は基本的には表に見せたくないということであった。
インテリアの基本構成は床をオーク無垢材のフローリング、壁・天井は塗装仕上げとし、その壁の随所に床から天井までいっぱいのオーク無垢材の小幅板が現れる。LDKのある主室は黒いタイルの床に、壁・天井は寒水入りの漆喰塗り、出入口や家具扉のある長手一面をオーク無垢材が7m以上連続する壁とし、キッチン側の壁はワークトップに合わせて御影石としており、各面に異素材が対峙する。洗面室、浴室は壁床をモノトーンの磁器質タイルで統一し、ミニマルで洗練されたイメージとしている。
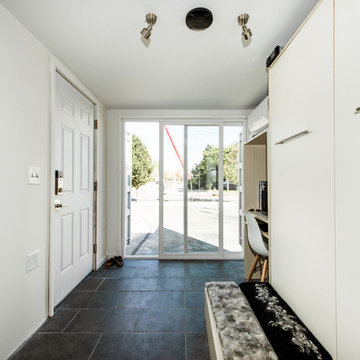
Small modern open plan living room in Columbus with white walls, ceramic flooring and black floors.
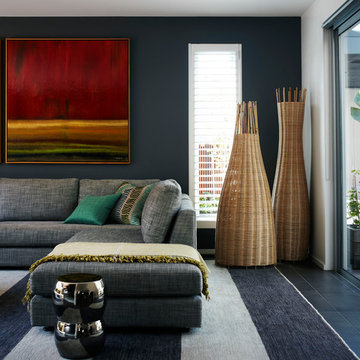
This is an example of a large contemporary open plan living room in Melbourne with black walls, ceramic flooring and black floors.
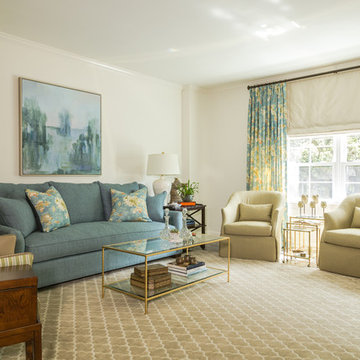
Susan Currie Design designed the update and renovation of a Garden District pied-a-terre.
Design ideas for a classic formal open plan living room in New Orleans with white walls, ceramic flooring, no fireplace, no tv and black floors.
Design ideas for a classic formal open plan living room in New Orleans with white walls, ceramic flooring, no fireplace, no tv and black floors.
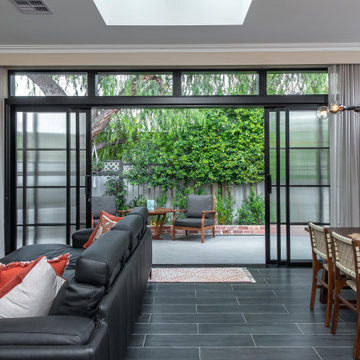
Contemporary open plan living room in Perth with beige walls, ceramic flooring, a standard fireplace, a concrete fireplace surround, a wall mounted tv and black floors.
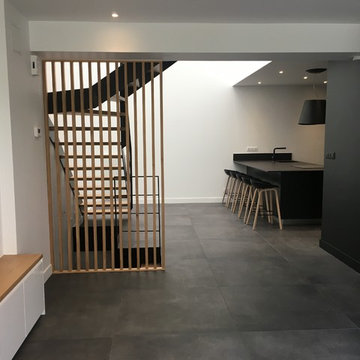
Inspiration for a medium sized contemporary open plan living room in Paris with white walls, ceramic flooring, a concealed tv and black floors.
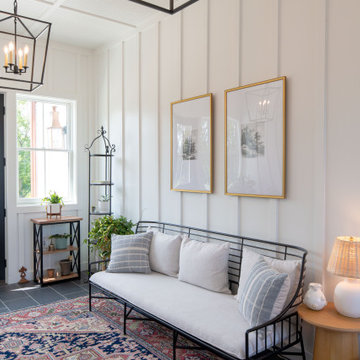
Design ideas for a modern enclosed games room in Columbus with white walls, ceramic flooring, black floors, a wood ceiling and panelled walls.
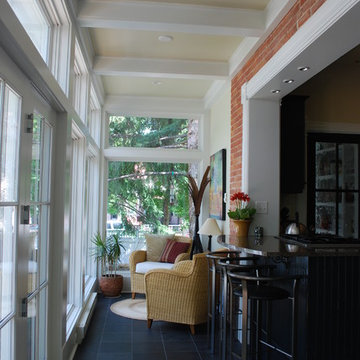
Inspiration for a medium sized traditional conservatory in Other with ceramic flooring, a standard ceiling and black floors.
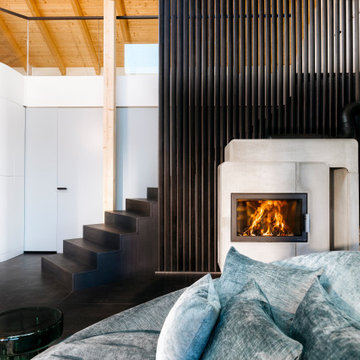
Offenes Wohnzimmer mit drehbarem Sofa, Kamin, offener Treppe zur Galerie mit Holzlamellen.
This is an example of a large contemporary formal open plan living room in Frankfurt with ceramic flooring, a wood burning stove, a concrete fireplace surround, a concealed tv, black floors and wood walls.
This is an example of a large contemporary formal open plan living room in Frankfurt with ceramic flooring, a wood burning stove, a concrete fireplace surround, a concealed tv, black floors and wood walls.
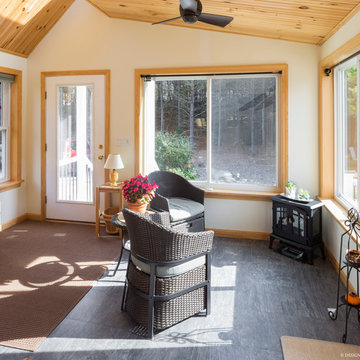
Client wanted an addition that preserves existing vaulted living room windows while provided direct lines of sight from adjacent kitchen function. Sunlight and views to the surrounding nature from specific locations within the existing dwelling were important in the sizing and placement of windows. The limited space was designed to accommodate the function of a mudroom with the feasibility of interior and exterior sunroom relaxation.
Photography by Design Imaging Studios
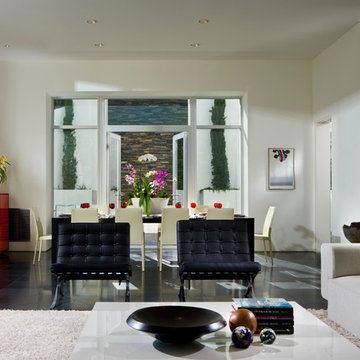
Modern living room in Santa Barbara with white walls, ceramic flooring and black floors.
Living Space with Ceramic Flooring and Black Floors Ideas and Designs
1



