Living Space with a Reading Nook and Concrete Flooring Ideas and Designs
Refine by:
Budget
Sort by:Popular Today
1 - 20 of 1,162 photos
Item 1 of 3

Photograph by Art Gray
Design ideas for a medium sized modern open plan living room in Los Angeles with a reading nook, white walls, concrete flooring, a standard fireplace, a tiled fireplace surround, no tv and grey floors.
Design ideas for a medium sized modern open plan living room in Los Angeles with a reading nook, white walls, concrete flooring, a standard fireplace, a tiled fireplace surround, no tv and grey floors.

Inspiration for a small urban mezzanine living room in Other with a reading nook, white walls, concrete flooring, no fireplace, a concealed tv, white floors and feature lighting.
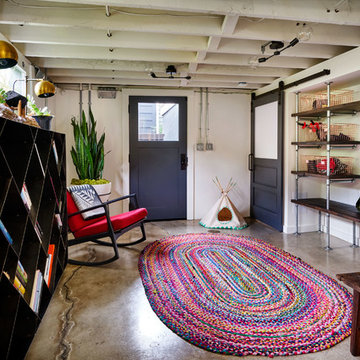
Blackstone Edge Studios
Design ideas for an eclectic enclosed games room in Portland with a reading nook, white walls, concrete flooring and grey floors.
Design ideas for an eclectic enclosed games room in Portland with a reading nook, white walls, concrete flooring and grey floors.
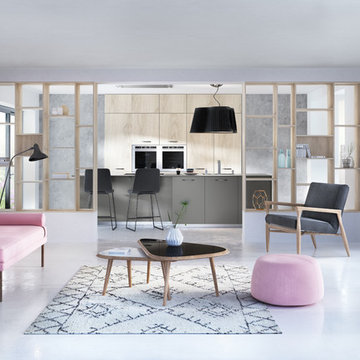
La cuisine Egérie chez Arthur Bonnet propose une implantation semi-ouverte sur le salon grâce à une bibliothèque magistrale composée d'étagères et de niches. Cet espace très structuré met à l'honneur le style scandinave en proposant une composition unique, idéale pour disposer livres et objets de décoration.

@S+D
Photo of a medium sized eclectic open plan living room in Paris with brown walls, concrete flooring, a wood burning stove, a metal fireplace surround, a reading nook and no tv.
Photo of a medium sized eclectic open plan living room in Paris with brown walls, concrete flooring, a wood burning stove, a metal fireplace surround, a reading nook and no tv.

Concrete block walls provide thermal mass for heating and defence agains hot summer. The subdued colours create a quiet and cosy space focussed around the fire. Timber joinery adds warmth and texture , framing the collections of books and collected objects.
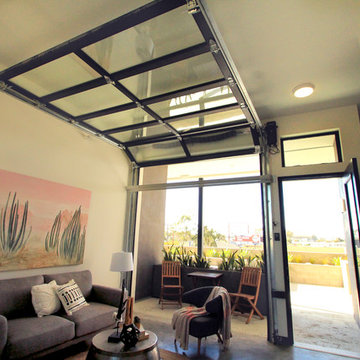
Glass Garage Door opening up to outdoor patio and foyer area of modern apartment complex in San Diego, CA.
The application for glass garage doors inside the living space is modern and fresh. A great way to add aesthetic value and functionality to your home using something non-traditional like a garage door.
Sarah F.
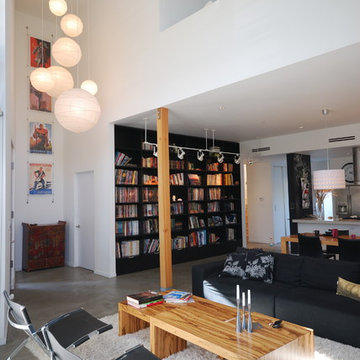
DLFstudio ©
Photo of a modern open plan living room in Los Angeles with concrete flooring, a reading nook, white walls, a standard fireplace and a tiled fireplace surround.
Photo of a modern open plan living room in Los Angeles with concrete flooring, a reading nook, white walls, a standard fireplace and a tiled fireplace surround.

Mark Scowen
Photo of a medium sized contemporary enclosed living room in Auckland with a reading nook, multi-coloured walls, concrete flooring, a hanging fireplace, a wooden fireplace surround, a wall mounted tv and grey floors.
Photo of a medium sized contemporary enclosed living room in Auckland with a reading nook, multi-coloured walls, concrete flooring, a hanging fireplace, a wooden fireplace surround, a wall mounted tv and grey floors.
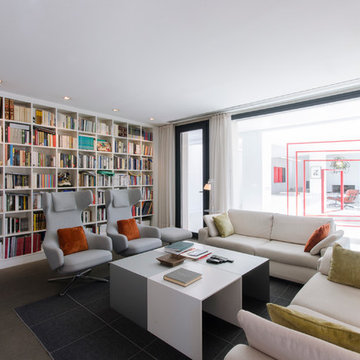
Isabel Bistué Prieto
This is an example of a medium sized contemporary games room in Madrid with a reading nook, white walls, concrete flooring, no tv and no fireplace.
This is an example of a medium sized contemporary games room in Madrid with a reading nook, white walls, concrete flooring, no tv and no fireplace.
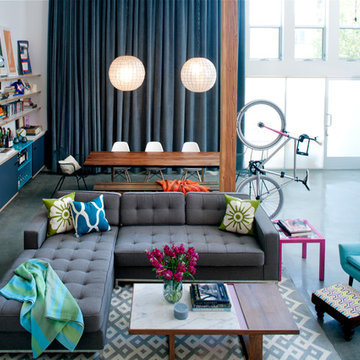
Lee Manning
This is an example of an eclectic living room in Los Angeles with a reading nook and concrete flooring.
This is an example of an eclectic living room in Los Angeles with a reading nook and concrete flooring.

The homeowner possessed a brilliant collection of books, which are showcased in sprawling built-in book shelves in the living room.
Photo: Jim Bartsch

Projet de Tiny House sur les toits de Paris, avec 17m² pour 4 !
This is an example of a small world-inspired mezzanine living room in Paris with a reading nook, concrete flooring, white floors, a wood ceiling and wood walls.
This is an example of a small world-inspired mezzanine living room in Paris with a reading nook, concrete flooring, white floors, a wood ceiling and wood walls.

Design ideas for a medium sized contemporary mezzanine living room in Madrid with white walls, concrete flooring, a standard fireplace, grey floors, exposed beams, a vaulted ceiling and a reading nook.
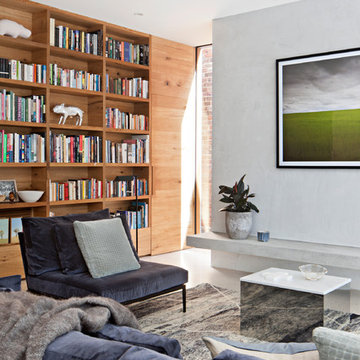
Photography: Shannon McGrath
Styling: Leesa O'Reilly
Inspiration for a medium sized contemporary enclosed living room in Melbourne with a reading nook, concrete flooring, white walls and white floors.
Inspiration for a medium sized contemporary enclosed living room in Melbourne with a reading nook, concrete flooring, white walls and white floors.
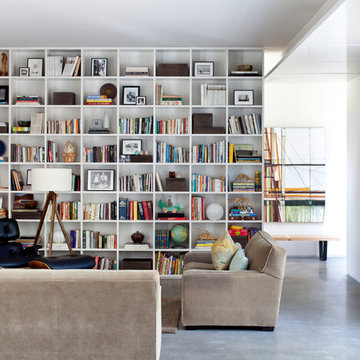
Design ideas for a medium sized contemporary open plan games room in Little Rock with white walls, concrete flooring and a reading nook.
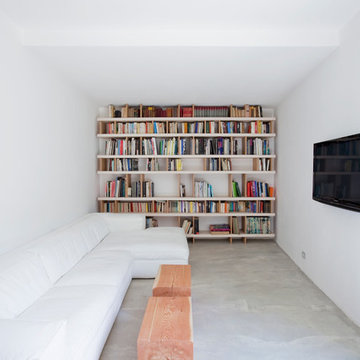
Photo of a modern games room in Milan with a reading nook, white walls, concrete flooring and a wall mounted tv.

Living Room | Custom home Studio of LS3P ASSOCIATES LTD. | Photo by Inspiro8 Studio.
This is an example of a large rustic open plan games room in Other with a reading nook, grey walls, concrete flooring, a standard fireplace, a stone fireplace surround, a wall mounted tv and grey floors.
This is an example of a large rustic open plan games room in Other with a reading nook, grey walls, concrete flooring, a standard fireplace, a stone fireplace surround, a wall mounted tv and grey floors.

Lower level family room with stained concrete floors, bookcases with ladder, stone fireplace, douglass fir beams, bar, kitchen, and jukebox
This is an example of a large rustic open plan games room in Other with a reading nook, grey walls, concrete flooring, a standard fireplace, a stone fireplace surround and a wall mounted tv.
This is an example of a large rustic open plan games room in Other with a reading nook, grey walls, concrete flooring, a standard fireplace, a stone fireplace surround and a wall mounted tv.

Cet appartement d’une surface de 43 m2 se situe à Paris au 8ème et dernier étage, avec une vue imprenable sur Paris et ses toits.
L’appartement était à l’abandon, la façade a été entièrement rénovée, toutes les fenêtres changées, la terrasse réaménagée et l’intérieur transformé. Les pièces de vie comme le salon étaient à l’origine côté rue et les pièces intimes comme la chambre côté terrasse, il a donc été indispensable de revoir toute la disposition des pièces et donc l’aménagement global de l’appartement. Le salon/cuisine est une seule et même pièce avec un accès direct sur la terrasse et fait office d’entrée. Aucun m2 n’est perdu en couloir ou entrée, l’appartement a été pensé comme une seule pièce pouvant se modifier grâce à des portes coulissantes. La chambre, salle de bain et dressing sont côté rue. L’appartement est traversant et gagne en luminosité.
Living Space with a Reading Nook and Concrete Flooring Ideas and Designs
1



