Living Space with Concrete Flooring Ideas and Designs
Refine by:
Budget
Sort by:Popular Today
1 - 20 of 100 photos
Item 1 of 3

A young family of five seeks to create a family compound constructed by a series of smaller dwellings. Each building is characterized by its own style that reinforces its function. But together they work in harmony to create a fun and playful weekend getaway.
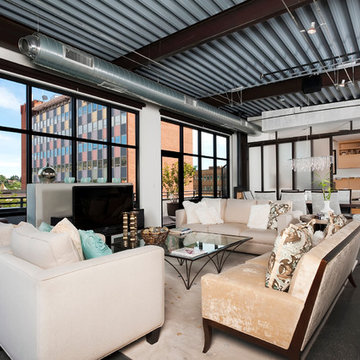
Zachary Cornwell
Photo of an urban formal open plan living room in Denver with a freestanding tv and concrete flooring.
Photo of an urban formal open plan living room in Denver with a freestanding tv and concrete flooring.
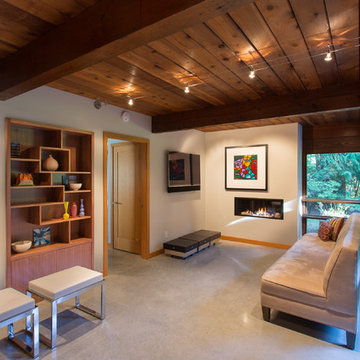
Inspiration for a retro open plan living room in Vancouver with a ribbon fireplace, white walls, a plastered fireplace surround, a wall mounted tv, grey floors and concrete flooring.

Detail view of screened porch.
Cathy Schwabe Architecture.
Photograph by David Wakely.
Inspiration for a farmhouse conservatory in San Francisco with a standard ceiling, concrete flooring and brown floors.
Inspiration for a farmhouse conservatory in San Francisco with a standard ceiling, concrete flooring and brown floors.
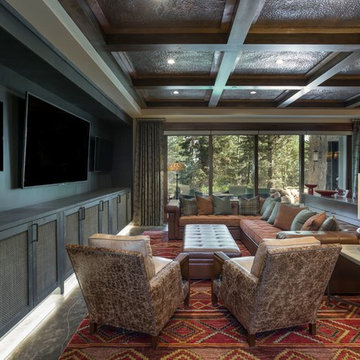
Rustic open plan games room in Salt Lake City with beige walls, concrete flooring, a wall mounted tv and grey floors.

Photo by Undicilandia
This is an example of an expansive industrial open plan games room in Other with white walls, concrete flooring and grey floors.
This is an example of an expansive industrial open plan games room in Other with white walls, concrete flooring and grey floors.
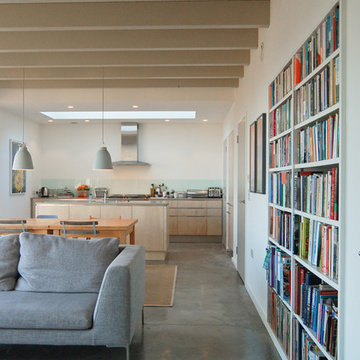
Kitchen / Dining room with recessed bookcase
Inspiration for a medium sized scandinavian open plan living room in Other with concrete flooring, white walls and a reading nook.
Inspiration for a medium sized scandinavian open plan living room in Other with concrete flooring, white walls and a reading nook.

The goal of this project was to build a house that would be energy efficient using materials that were both economical and environmentally conscious. Due to the extremely cold winter weather conditions in the Catskills, insulating the house was a primary concern. The main structure of the house is a timber frame from an nineteenth century barn that has been restored and raised on this new site. The entirety of this frame has then been wrapped in SIPs (structural insulated panels), both walls and the roof. The house is slab on grade, insulated from below. The concrete slab was poured with a radiant heating system inside and the top of the slab was polished and left exposed as the flooring surface. Fiberglass windows with an extremely high R-value were chosen for their green properties. Care was also taken during construction to make all of the joints between the SIPs panels and around window and door openings as airtight as possible. The fact that the house is so airtight along with the high overall insulatory value achieved from the insulated slab, SIPs panels, and windows make the house very energy efficient. The house utilizes an air exchanger, a device that brings fresh air in from outside without loosing heat and circulates the air within the house to move warmer air down from the second floor. Other green materials in the home include reclaimed barn wood used for the floor and ceiling of the second floor, reclaimed wood stairs and bathroom vanity, and an on-demand hot water/boiler system. The exterior of the house is clad in black corrugated aluminum with an aluminum standing seam roof. Because of the extremely cold winter temperatures windows are used discerningly, the three largest windows are on the first floor providing the main living areas with a majestic view of the Catskill mountains.
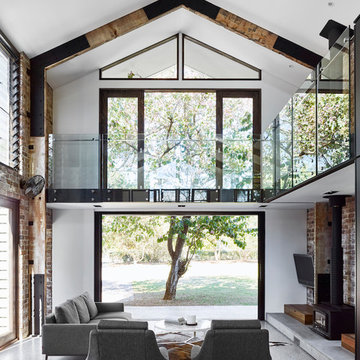
Toby Scott
Photo of a medium sized urban open plan living room in Sunshine Coast with concrete flooring, a wood burning stove, a wall mounted tv, white walls and grey floors.
Photo of a medium sized urban open plan living room in Sunshine Coast with concrete flooring, a wood burning stove, a wall mounted tv, white walls and grey floors.
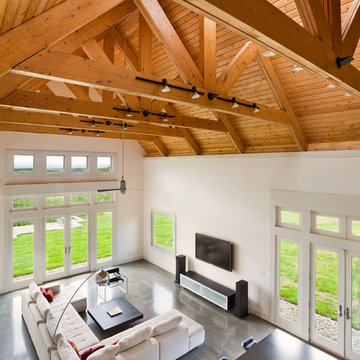
This is an example of a contemporary living room in New York with concrete flooring and feature lighting.

Design ideas for a world-inspired games room in Kansas City with concrete flooring, no fireplace, multi-coloured walls and brown floors.
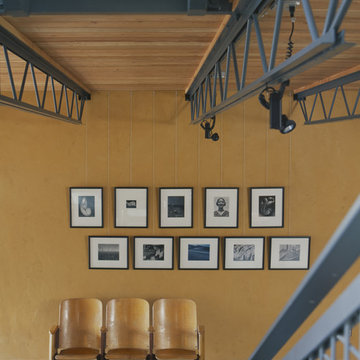
Design ideas for an industrial living room in Seattle with orange walls and concrete flooring.
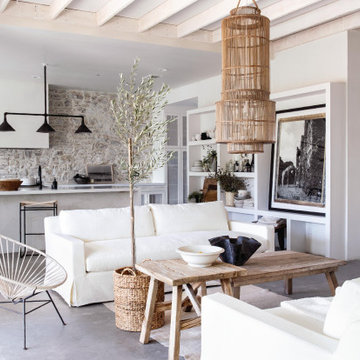
Hillstone® is a distinctive hand-blended variety of stones in heights from 1″ to 12″ and lengths from 3″ to 18″. With a raw linen color base — hidden by generous swaths of sage and intertwined with hints of tan and ochre — it is rugged and rusticated with the characteristic randomness of the Tuscany countryside. Corners available.
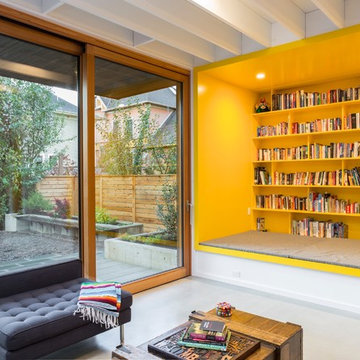
This is an example of a contemporary open plan games room in Portland with a reading nook, white walls, concrete flooring and grey floors.
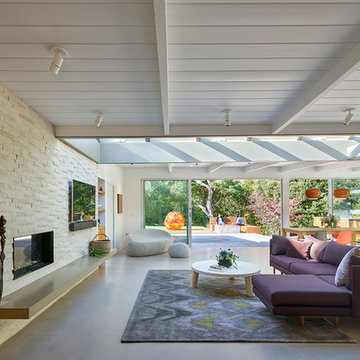
bruce damonte
Inspiration for a medium sized midcentury grey and teal open plan living room in San Francisco with white walls, concrete flooring, a ribbon fireplace, a stone fireplace surround and a wall mounted tv.
Inspiration for a medium sized midcentury grey and teal open plan living room in San Francisco with white walls, concrete flooring, a ribbon fireplace, a stone fireplace surround and a wall mounted tv.
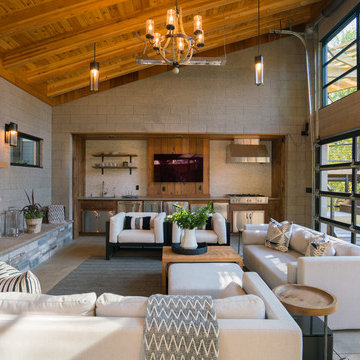
Medium sized contemporary open plan games room in Portland with grey walls, concrete flooring, a standard fireplace, a stone fireplace surround, a wall mounted tv and grey floors.
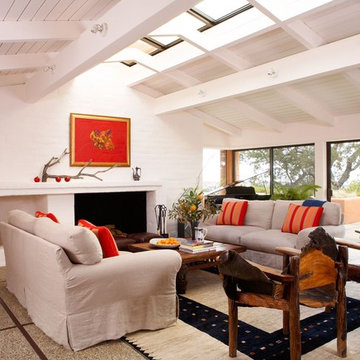
Photo of a nautical open plan living room in Charlotte with white walls, concrete flooring, a standard fireplace and no tv.
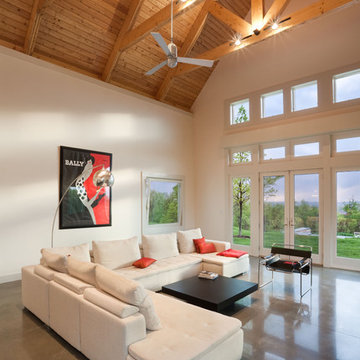
Design ideas for a contemporary living room in New York with concrete flooring.
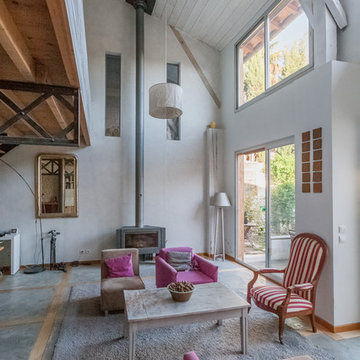
Nicolas Bernié
Photo of a large farmhouse formal open plan living room in Toulouse with a wood burning stove, white walls, concrete flooring and no tv.
Photo of a large farmhouse formal open plan living room in Toulouse with a wood burning stove, white walls, concrete flooring and no tv.
Living Space with Concrete Flooring Ideas and Designs
1




