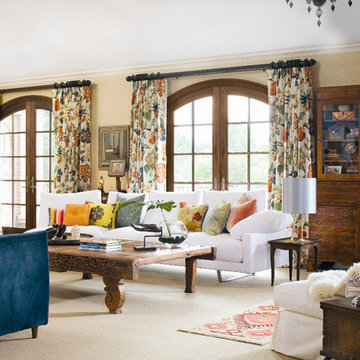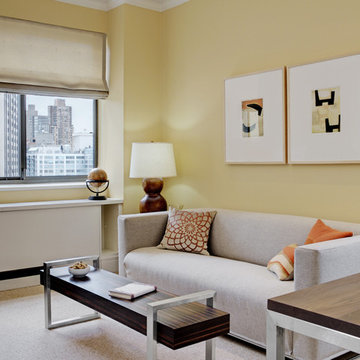Living Space with Feature Lighting Ideas and Designs
Refine by:
Budget
Sort by:Popular Today
1 - 20 of 20 photos
Item 1 of 3

This great room is stunning!
Tall wood windows and doors, exposed trusses and the private view make the room a perfect blank canvas.
The room was lacking contrast, lighting, window treatments and functional furniture to make the space usable by the entire family.
By creating custom furniture we maximized seating while keeping the furniture scale within proportion for the room.
New carpet, beautiful herringbone fabric wallpaper and a very long console to house the children's toys rounds out this spectacular room.
Photo Credit: Holland Photography - Cory Holland - hollandphotography.biz
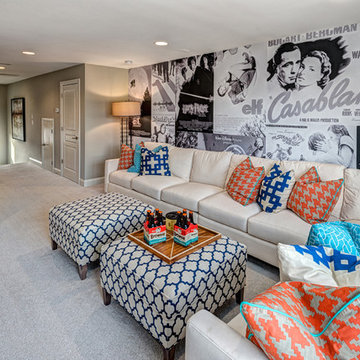
Design ideas for a classic games room in Atlanta with grey walls, carpet, a wall mounted tv and feature lighting.

Martha O'Hara Interiors, Interior Design | L. Cramer Builders + Remodelers, Builder | Troy Thies, Photography | Shannon Gale, Photo Styling
Please Note: All “related,” “similar,” and “sponsored” products tagged or listed by Houzz are not actual products pictured. They have not been approved by Martha O’Hara Interiors nor any of the professionals credited. For information about our work, please contact design@oharainteriors.com.
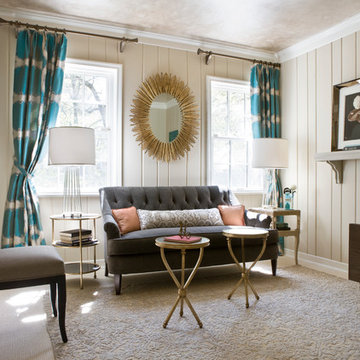
AFTER
Photo by Angie Seckinger
Inspiration for a medium sized classic enclosed living room in DC Metro with beige walls, carpet, no fireplace, no tv, brown floors and feature lighting.
Inspiration for a medium sized classic enclosed living room in DC Metro with beige walls, carpet, no fireplace, no tv, brown floors and feature lighting.
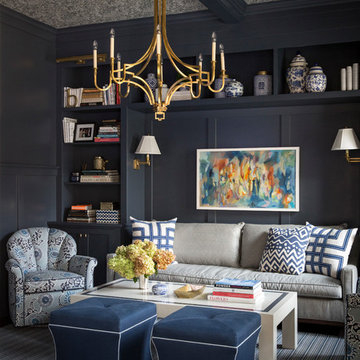
Rick Lozier
Inspiration for a classic living room in Other with feature lighting.
Inspiration for a classic living room in Other with feature lighting.
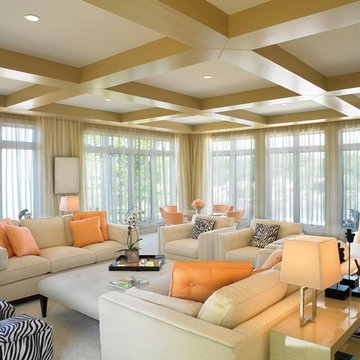
Jorge Castillo Designs, Inc. worked very closely with the Vail’s architect to create a contemporary home on top of the existing foundation. The end result was a bright and airy California style home with enough light to combat grey Ohio winters. We defined spaces within the open floor plan by implementing ceiling treatments, creating a well-planned lighting design, and adding other unique elements, including a floating staircase and aquarium.
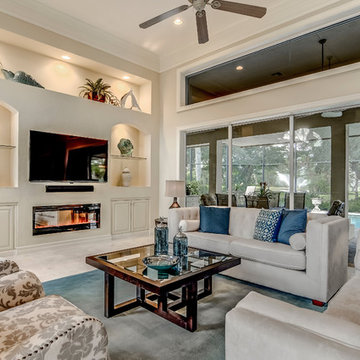
This beautiful living room needed furnishings to add color and style. The home had been on the market for 9 months before staging. Once it was staged, the sellers received three offers in 30 days.
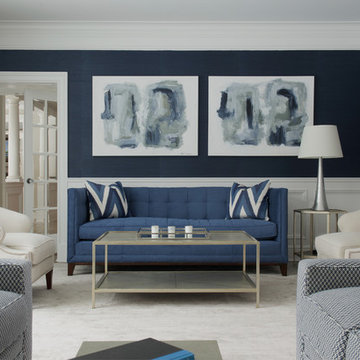
Jane Beiles
Inspiration for a traditional formal enclosed living room in New York with blue walls, carpet and feature lighting.
Inspiration for a traditional formal enclosed living room in New York with blue walls, carpet and feature lighting.

Inspiration for a contemporary formal living room in London with grey walls, carpet and feature lighting.
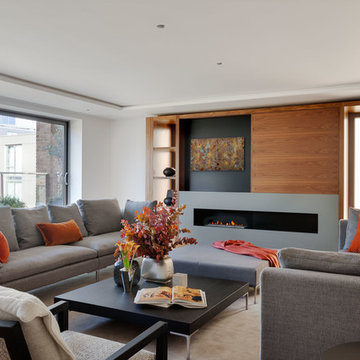
Contemporary Living Room. Media Storage with an ethanol fire and concealed television screen behind a sliding panel designed by Formstudio
.
.
Bruce Hemming (photography) : Form Studio (architecture)
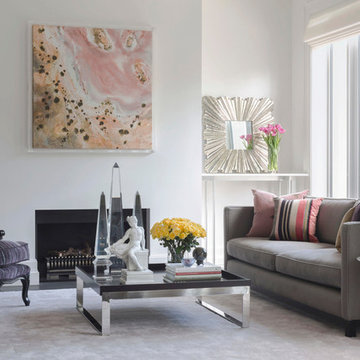
Expansive contemporary open plan living room in Melbourne with white walls, a standard fireplace, carpet, a plastered fireplace surround, a concealed tv, pink floors and feature lighting.
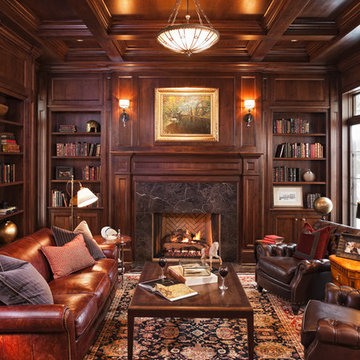
Photo of a traditional enclosed games room in Minneapolis with a reading nook, brown walls, a standard fireplace, no tv and feature lighting.
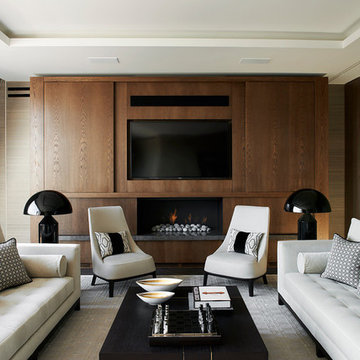
Patrick Steel
Design ideas for a contemporary living room in London with a ribbon fireplace, a wall mounted tv and feature lighting.
Design ideas for a contemporary living room in London with a ribbon fireplace, a wall mounted tv and feature lighting.
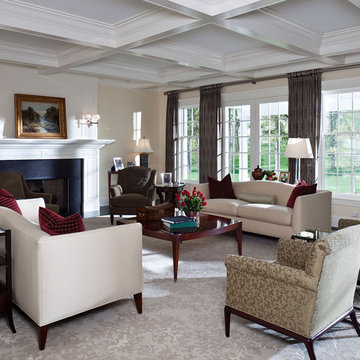
Architect: Paul Hannan of SALA Architects
Interior Designer: Talla Skogmo of Engler Skogmo Interior Design
Inspiration for a medium sized traditional formal enclosed living room in Minneapolis with beige walls, carpet, a standard fireplace, no tv, grey floors and feature lighting.
Inspiration for a medium sized traditional formal enclosed living room in Minneapolis with beige walls, carpet, a standard fireplace, no tv, grey floors and feature lighting.
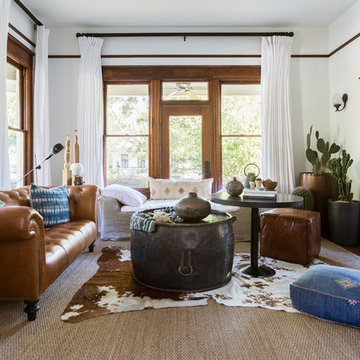
Design ideas for a medium sized eclectic formal enclosed living room in Houston with carpet, beige floors, white walls and feature lighting.
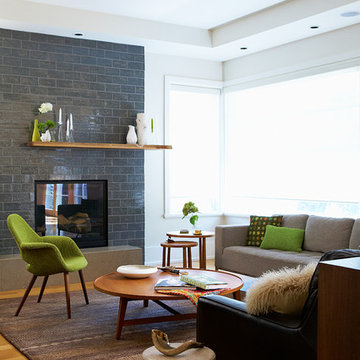
Michael Graydon
Contemporary games room in Toronto with white walls, medium hardwood flooring, a standard fireplace, no tv and feature lighting.
Contemporary games room in Toronto with white walls, medium hardwood flooring, a standard fireplace, no tv and feature lighting.
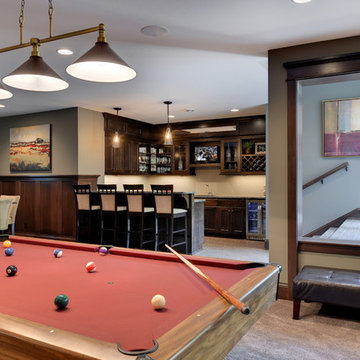
Professionally Staged by Ambience at Home
http://ambiance-athome.com/
Professionally Photographed by SpaceCrafting
http://spacecrafting.com

Interior Design by Martha O'Hara Interiors
Built by Stonewood, LLC
Photography by Troy Thies
Photo Styling by Shannon Gale
Design ideas for a classic games room in Minneapolis with beige walls, carpet and feature lighting.
Design ideas for a classic games room in Minneapolis with beige walls, carpet and feature lighting.
Living Space with Feature Lighting Ideas and Designs
1




