Living Space with a Home Bar and Limestone Flooring Ideas and Designs
Refine by:
Budget
Sort by:Popular Today
1 - 20 of 159 photos
Item 1 of 3

The award-winning architects created a resort-like feel with classic mid-century modern detailing, interior courtyards, Zen gardens, and natural light that comes through clerestories and slivers throughout the structure.

Designed by architect Bing Hu, this modern open-plan home has sweeping views of Desert Mountain from every room. The high ceilings, large windows and pocketing doors create an airy feeling and the patios are an extension of the indoor spaces. The warm tones of the limestone floors and wood ceilings are enhanced by the soft colors in the Donghia furniture. The walls are hand-trowelled venetian plaster or stacked stone. Wool and silk area rugs by Scott Group.
Project designed by Susie Hersker’s Scottsdale interior design firm Design Directives. Design Directives is active in Phoenix, Paradise Valley, Cave Creek, Carefree, Sedona, and beyond.
For more about Design Directives, click here: https://susanherskerasid.com/
To learn more about this project, click here: https://susanherskerasid.com/modern-desert-classic-home/
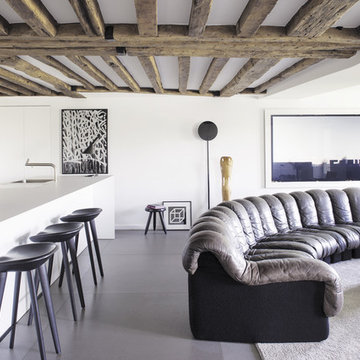
Jean-François Jaussaud
Medium sized contemporary open plan living room in Paris with a home bar, white walls, limestone flooring, no fireplace, no tv and feature lighting.
Medium sized contemporary open plan living room in Paris with a home bar, white walls, limestone flooring, no fireplace, no tv and feature lighting.
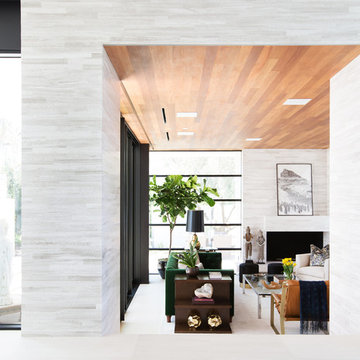
Interior Design by Blackband Design
Photography by Tessa Neustadt
Inspiration for a medium sized contemporary enclosed games room in Los Angeles with a home bar, white walls, limestone flooring, a corner fireplace, a tiled fireplace surround and a wall mounted tv.
Inspiration for a medium sized contemporary enclosed games room in Los Angeles with a home bar, white walls, limestone flooring, a corner fireplace, a tiled fireplace surround and a wall mounted tv.
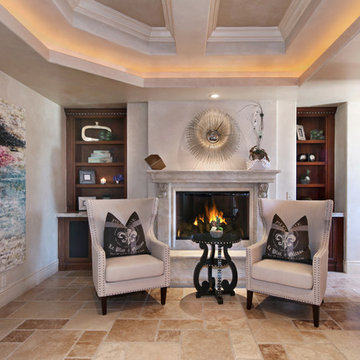
Design by 27 Diamonds Interior Design
www.27diamonds.com
Large traditional open plan games room in Orange County with a wall mounted tv, a home bar, beige walls, limestone flooring, a standard fireplace, a concrete fireplace surround and beige floors.
Large traditional open plan games room in Orange County with a wall mounted tv, a home bar, beige walls, limestone flooring, a standard fireplace, a concrete fireplace surround and beige floors.
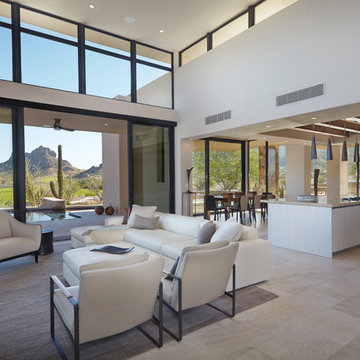
Robin Stancliff
Photo of a large open plan living room in Other with a home bar, grey walls, limestone flooring, a corner fireplace, a plastered fireplace surround, no tv and grey floors.
Photo of a large open plan living room in Other with a home bar, grey walls, limestone flooring, a corner fireplace, a plastered fireplace surround, no tv and grey floors.

Chris Marshall
Inspiration for a large rustic open plan games room in St Louis with limestone flooring, a standard fireplace, a stone fireplace surround, a concealed tv, a home bar, beige walls and beige floors.
Inspiration for a large rustic open plan games room in St Louis with limestone flooring, a standard fireplace, a stone fireplace surround, a concealed tv, a home bar, beige walls and beige floors.
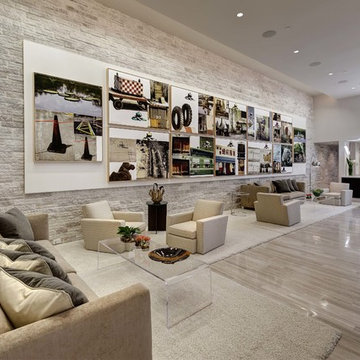
Azalea is The 2012 New American Home as commissioned by the National Association of Home Builders and was featured and shown at the International Builders Show and in Florida Design Magazine, Volume 22; No. 4; Issue 24-12. With 4,335 square foot of air conditioned space and a total under roof square footage of 5,643 this home has four bedrooms, four full bathrooms, and two half bathrooms. It was designed and constructed to achieve the highest level of “green” certification while still including sophisticated technology such as retractable window shades, motorized glass doors and a high-tech surveillance system operable just by the touch of an iPad or iPhone. This showcase residence has been deemed an “urban-suburban” home and happily dwells among single family homes and condominiums. The two story home brings together the indoors and outdoors in a seamless blend with motorized doors opening from interior space to the outdoor space. Two separate second floor lounge terraces also flow seamlessly from the inside. The front door opens to an interior lanai, pool, and deck while floor-to-ceiling glass walls reveal the indoor living space. An interior art gallery wall is an entertaining masterpiece and is completed by a wet bar at one end with a separate powder room. The open kitchen welcomes guests to gather and when the floor to ceiling retractable glass doors are open the great room and lanai flow together as one cohesive space. A summer kitchen takes the hospitality poolside.
Awards:
2012 Golden Aurora Award – “Best of Show”, Southeast Building Conference
– Grand Aurora Award – “Best of State” – Florida
– Grand Aurora Award – Custom Home, One-of-a-Kind $2,000,001 – $3,000,000
– Grand Aurora Award – Green Construction Demonstration Model
– Grand Aurora Award – Best Energy Efficient Home
– Grand Aurora Award – Best Solar Energy Efficient House
– Grand Aurora Award – Best Natural Gas Single Family Home
– Aurora Award, Green Construction – New Construction over $2,000,001
– Aurora Award – Best Water-Wise Home
– Aurora Award – Interior Detailing over $2,000,001
2012 Parade of Homes – “Grand Award Winner”, HBA of Metro Orlando
– First Place – Custom Home
2012 Major Achievement Award, HBA of Metro Orlando
– Best Interior Design
2012 Orlando Home & Leisure’s:
– Outdoor Living Space of the Year
– Specialty Room of the Year
2012 Gold Nugget Awards, Pacific Coast Builders Conference
– Grand Award, Indoor/Outdoor Space
– Merit Award, Best Custom Home 3,000 – 5,000 sq. ft.
2012 Design Excellence Awards, Residential Design & Build magazine
– Best Custom Home 4,000 – 4,999 sq ft
– Best Green Home
– Best Outdoor Living
– Best Specialty Room
– Best Use of Technology
2012 Residential Coverings Award, Coverings Show
2012 AIA Orlando Design Awards
– Residential Design, Award of Merit
– Sustainable Design, Award of Merit
2012 American Residential Design Awards, AIBD
– First Place – Custom Luxury Homes, 4,001 – 5,000 sq ft
– Second Place – Green Design

This 6,500-square-foot one-story vacation home overlooks a golf course with the San Jacinto mountain range beyond. The house has a light-colored material palette—limestone floors, bleached teak ceilings—and ample access to outdoor living areas.
Builder: Bradshaw Construction
Architect: Marmol Radziner
Interior Design: Sophie Harvey
Landscape: Madderlake Designs
Photography: Roger Davies
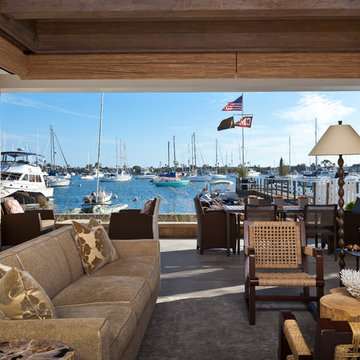
Mark Lohman Photography
Design ideas for a medium sized beach style open plan living room in Orange County with a home bar, white walls, limestone flooring, a standard fireplace, a stone fireplace surround, a wall mounted tv and beige floors.
Design ideas for a medium sized beach style open plan living room in Orange County with a home bar, white walls, limestone flooring, a standard fireplace, a stone fireplace surround, a wall mounted tv and beige floors.
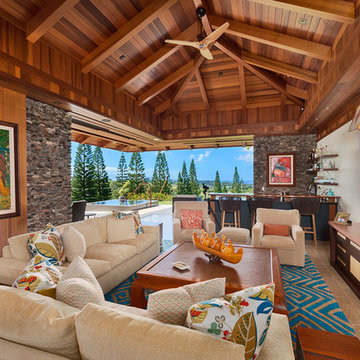
Design ideas for a large world-inspired open plan games room in Hawaii with a home bar, limestone flooring, grey floors, brown walls, no fireplace and a wall mounted tv.
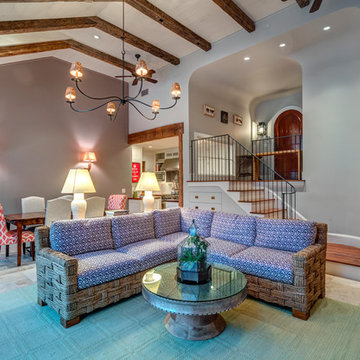
Large mediterranean open plan games room in New York with a home bar, beige walls, limestone flooring, a built-in media unit and beige floors.
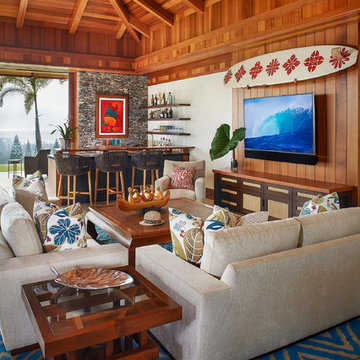
Inspiration for a large world-inspired open plan games room in Hawaii with a home bar, white walls, limestone flooring and a wall mounted tv.
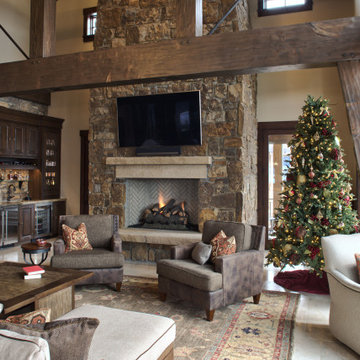
With the fireplace as a focal point, ample seating makes this great room cozy and comfortable. Swivel chairs facing the outdoors are an inviting place to relax overlooking expansive views.
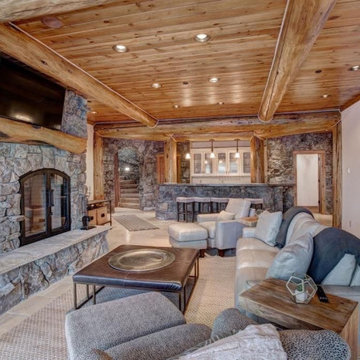
This loge has the perfect spot to relax in front of the fire after grabbing yourself a drink at the bar. Watch the game with your ski buddies and enjoy the wood and stone surroundings
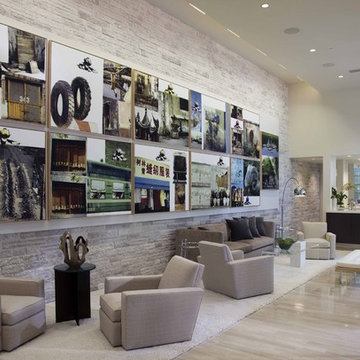
Modern living room in Orlando with white walls, limestone flooring and a home bar.
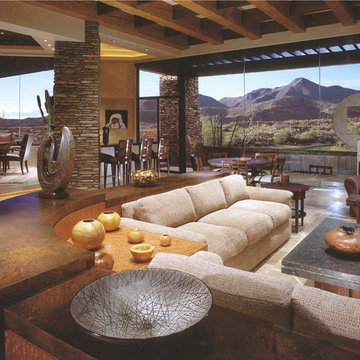
Comfortable and elegant, this living room has several conversation areas. The various textures include stacked stone columns, copper-clad beams exotic wood veneers, metal and glass.
Project designed by Susie Hersker’s Scottsdale interior design firm Design Directives. Design Directives is active in Phoenix, Paradise Valley, Cave Creek, Carefree, Sedona, and beyond.
For more about Design Directives, click here: https://susanherskerasid.com/
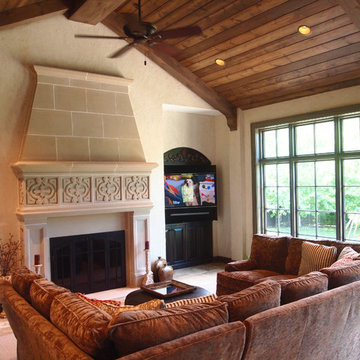
Chris Marshall
Inspiration for a large rustic open plan games room in St Louis with limestone flooring, a standard fireplace, a stone fireplace surround, a concealed tv, a home bar, beige walls and beige floors.
Inspiration for a large rustic open plan games room in St Louis with limestone flooring, a standard fireplace, a stone fireplace surround, a concealed tv, a home bar, beige walls and beige floors.
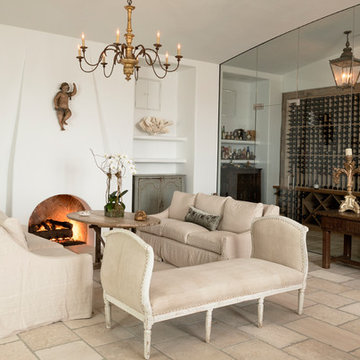
Jack Thompson Photography
This is an example of a medium sized mediterranean enclosed living room in Houston with a home bar, white walls, limestone flooring, a standard fireplace, a plastered fireplace surround and no tv.
This is an example of a medium sized mediterranean enclosed living room in Houston with a home bar, white walls, limestone flooring, a standard fireplace, a plastered fireplace surround and no tv.
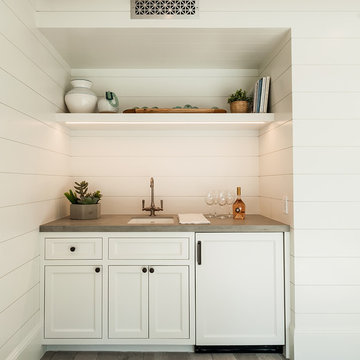
Inspiration for a large nautical open plan games room in San Diego with a home bar, white walls, limestone flooring, a standard fireplace, a concrete fireplace surround, a wall mounted tv and grey floors.
Living Space with a Home Bar and Limestone Flooring Ideas and Designs
1



