Living Space with Slate Flooring and Limestone Flooring Ideas and Designs
Refine by:
Budget
Sort by:Popular Today
1 - 20 of 6,841 photos
Item 1 of 3

View from the main reception room out across the double-height dining space to the rear garden beyond. The new staircase linking to the lower ground floor level is striking in its detailing with conceal LED lighting and polished plaster walling.

This is an example of a small farmhouse open plan living room curtain in Other with a reading nook, grey walls, slate flooring, a standard fireplace, a stone fireplace surround, a concealed tv and grey floors.

Tom Holdsworth Photography
Our clients wanted to create a room that would bring them closer to the outdoors; a room filled with natural lighting; and a venue to spotlight a modern fireplace.
Early in the design process, our clients wanted to replace their existing, outdated, and rundown screen porch, but instead decided to build an all-season sun room. The space was intended as a quiet place to read, relax, and enjoy the view.
The sunroom addition extends from the existing house and is nestled into its heavily wooded surroundings. The roof of the new structure reaches toward the sky, enabling additional light and views.
The floor-to-ceiling magnum double-hung windows with transoms, occupy the rear and side-walls. The original brick, on the fourth wall remains exposed; and provides a perfect complement to the French doors that open to the dining room and create an optimum configuration for cross-ventilation.
To continue the design philosophy for this addition place seamlessly merged natural finishes from the interior to the exterior. The Brazilian black slate, on the sunroom floor, extends to the outdoor terrace; and the stained tongue and groove, installed on the ceiling, continues through to the exterior soffit.
The room's main attraction is the suspended metal fireplace; an authentic wood-burning heat source. Its shape is a modern orb with a commanding presence. Positioned at the center of the room, toward the rear, the orb adds to the majestic interior-exterior experience.
This is the client's third project with place architecture: design. Each endeavor has been a wonderful collaboration to successfully bring this 1960s ranch-house into twenty-first century living.

Photo of a large classic open plan games room in Sydney with white walls, limestone flooring, no tv and grey floors.

The award-winning architects created a resort-like feel with classic mid-century modern detailing, interior courtyards, Zen gardens, and natural light that comes through clerestories and slivers throughout the structure.

The owners spend a great deal of time outdoors and desperately desired a living room open to the elements and set up for long days and evenings of entertaining in the beautiful New England air. KMA’s goal was to give the owners an outdoor space where they can enjoy warm summer evenings with a glass of wine or a beer during football season.
The floor will incorporate Natural Blue Cleft random size rectangular pieces of bluestone that coordinate with a feature wall made of ledge and ashlar cuts of the same stone.
The interior walls feature weathered wood that complements a rich mahogany ceiling. Contemporary fans coordinate with three large skylights, and two new large sliding doors with transoms.
Other features are a reclaimed hearth, an outdoor kitchen that includes a wine fridge, beverage dispenser (kegerator!), and under-counter refrigerator. Cedar clapboards tie the new structure with the existing home and a large brick chimney ground the feature wall while providing privacy from the street.
The project also includes space for a grill, fire pit, and pergola.

Adding Large Candle Holders in niches helps create depth in the room and keeping the integrity of the Spanish Influenced home.
Design ideas for a large mediterranean open plan games room in Phoenix with brown walls, slate flooring, a standard fireplace, a concrete fireplace surround, a wall mounted tv and brown floors.
Design ideas for a large mediterranean open plan games room in Phoenix with brown walls, slate flooring, a standard fireplace, a concrete fireplace surround, a wall mounted tv and brown floors.

Miriam Sheridan Photography
Photo of a medium sized farmhouse living room in Surrey with grey walls, slate flooring, a wood burning stove, a brick fireplace surround and grey floors.
Photo of a medium sized farmhouse living room in Surrey with grey walls, slate flooring, a wood burning stove, a brick fireplace surround and grey floors.

The lighter tones of this open space mixed with elegant and beach- styled touches creates an elegant, worldly and coastal feeling.
Photo of a large coastal conservatory in Boston with a skylight, grey floors, slate flooring, a standard fireplace and a stone fireplace surround.
Photo of a large coastal conservatory in Boston with a skylight, grey floors, slate flooring, a standard fireplace and a stone fireplace surround.
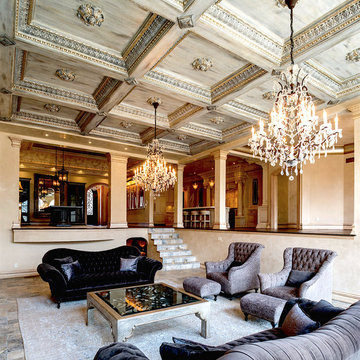
Design ideas for an expansive classic formal living room in Cincinnati with limestone flooring, a standard fireplace, a wall mounted tv and grey floors.

This is an example of a medium sized traditional conservatory in Other with limestone flooring, beige floors and a glass ceiling.

Design ideas for a large traditional conservatory in Chicago with slate flooring, a glass ceiling and grey floors.

This is an example of a medium sized mediterranean formal enclosed living room in New Orleans with white walls, limestone flooring, no fireplace and beige floors.
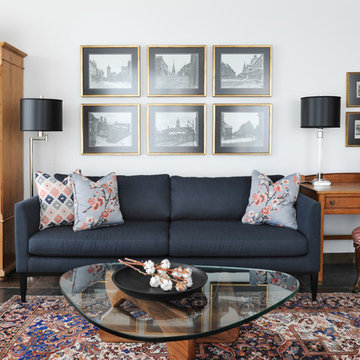
The homeowners of this condo sought our assistance when downsizing from a large family home on Howe Sound to a small urban condo in Lower Lonsdale, North Vancouver. They asked us to incorporate many of their precious antiques and art pieces into the new design. Our challenges here were twofold; first, how to deal with the unconventional curved floor plan with vast South facing windows that provide a 180 degree view of downtown Vancouver, and second, how to successfully merge an eclectic collection of antique pieces into a modern setting. We began by updating most of their artwork with new matting and framing. We created a gallery effect by grouping like artwork together and displaying larger pieces on the sections of wall between the windows, lighting them with black wall sconces for a graphic effect. We re-upholstered their antique seating with more contemporary fabrics choices - a gray flannel on their Victorian fainting couch and a fun orange chenille animal print on their Louis style chairs. We selected black as an accent colour for many of the accessories as well as the dining room wall to give the space a sophisticated modern edge. The new pieces that we added, including the sofa, coffee table and dining light fixture are mid century inspired, bridging the gap between old and new. White walls and understated wallpaper provide the perfect backdrop for the colourful mix of antique pieces. Interior Design by Lori Steeves, Simply Home Decorating. Photos by Tracey Ayton Photography

This charming European-inspired home juxtaposes old-world architecture with more contemporary details. The exterior is primarily comprised of granite stonework with limestone accents. The stair turret provides circulation throughout all three levels of the home, and custom iron windows afford expansive lake and mountain views. The interior features custom iron windows, plaster walls, reclaimed heart pine timbers, quartersawn oak floors and reclaimed oak millwork.
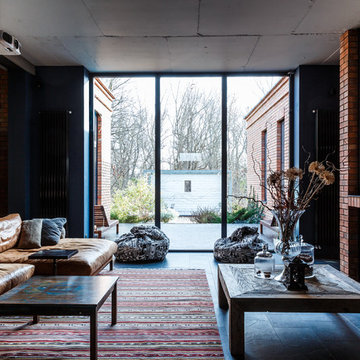
Автор проекта: Екатерина Ловягина,
фотограф Михаил Чекалов
This is an example of a large eclectic open plan living room in Other with blue walls and slate flooring.
This is an example of a large eclectic open plan living room in Other with blue walls and slate flooring.
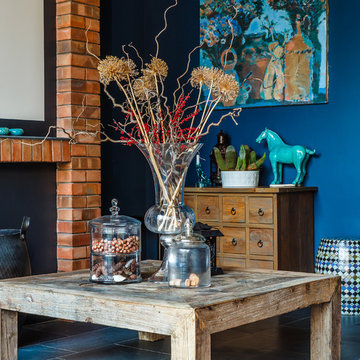
Автор проекта: Екатерина Ловягина,
фотограф Михаил Чекалов
Photo of a large bohemian open plan living room in Other with blue walls and slate flooring.
Photo of a large bohemian open plan living room in Other with blue walls and slate flooring.

Bookshelves divide the great room delineating spaces and storing books.
Photo: Ryan Farnau
Design ideas for a large retro open plan living room in Austin with limestone flooring, white walls, no fireplace and no tv.
Design ideas for a large retro open plan living room in Austin with limestone flooring, white walls, no fireplace and no tv.
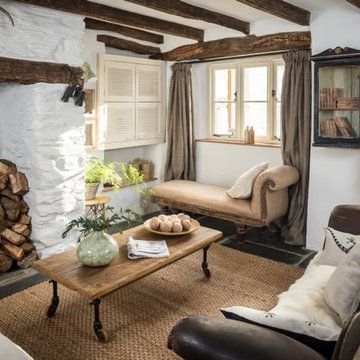
Photo of a farmhouse living room in Cornwall with white walls, slate flooring, a wood burning stove, a stone fireplace surround and a concealed tv.
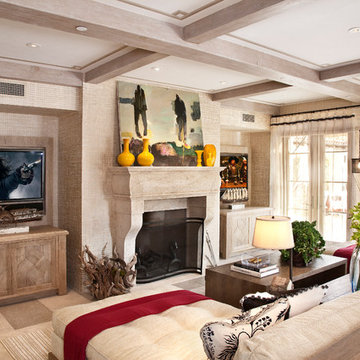
Neolithic Design is the ultimate source for a solid hand-carved limestone firpelace mantels. We stock a huge collection new hand carved and reclaimed fireplaces in California for fast delivery but I are also masters for creating a custom tailored mater piece for your home.
Living Space with Slate Flooring and Limestone Flooring Ideas and Designs
1



