Living Space with Lino Flooring and a Feature Wall Ideas and Designs
Refine by:
Budget
Sort by:Popular Today
1 - 7 of 7 photos
Item 1 of 3
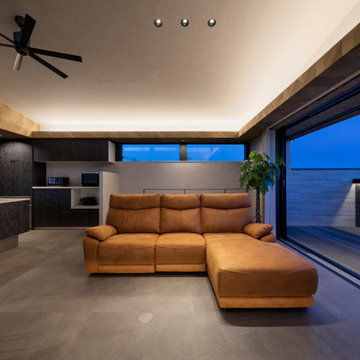
Inspiration for a medium sized modern grey and black open plan living room feature wall in Tokyo with grey walls, lino flooring, no tv, a wood ceiling and wallpapered walls.
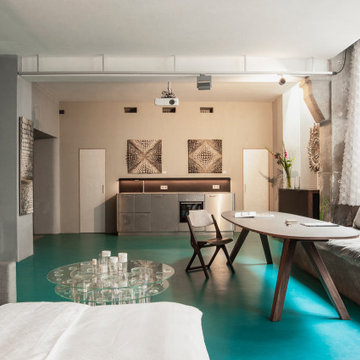
Medium sized contemporary open plan living room feature wall in Munich with orange walls, lino flooring and green floors.
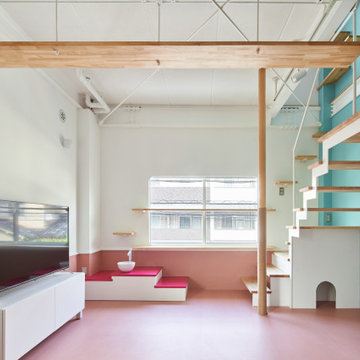
This is an example of a small contemporary open plan living room feature wall in Kyoto with white walls, lino flooring, a wall mounted tv, pink floors, exposed beams and tongue and groove walls.
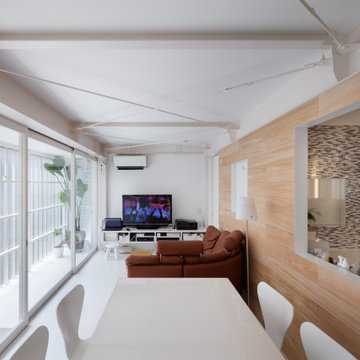
既存の建物は鉄骨3階建てで、1階は駐車スペース2台分のピロティ、2・3階はそれぞれ賃貸住宅と貸していましたが、1階と2階を4人家族のための住宅にするというリノベーションです。
1階は、2台分の駐車スペースの1台分を水周りと子供部屋にしました。
2階は、元々バルコニーだったのを内部化して、外側にポリカーボネートを貼りました。この住宅の前には工場があり内部が丸見えになりいつもカーテンを閉め切った生活でしたが、ポリカーボネートの壁によって内部に光を取り入れながら、真向かいの工場からの視線を気にせず生活ができる様に柔らかくプライバシーを守りました。
2階のプランは、T字型の壁を中央に置き、三分割したスペースにリビング・ダイニングとキッチン、それにメインベットルームを割当てました。
T字の壁の3つのスペースには、それぞれに3種類の仕上げを施しました。
リビング・ダイニングには桐の板、キッチンにはモザイクタイル、そしてメインベットルームにはカーペットです。
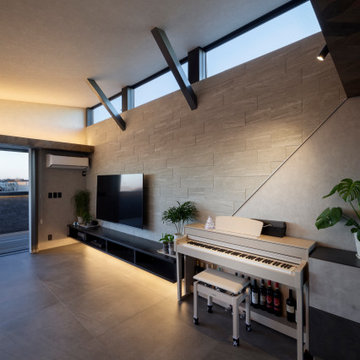
Inspiration for a medium sized modern grey and black open plan living room feature wall in Tokyo with grey walls, lino flooring, no tv, a wood ceiling and wallpapered walls.
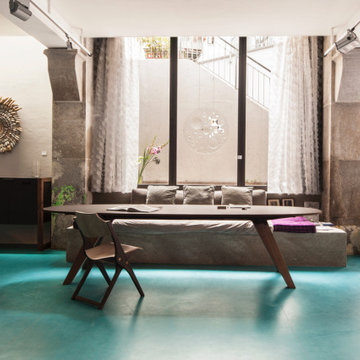
Photo of a medium sized contemporary open plan living room feature wall in Munich with orange walls, lino flooring and green floors.
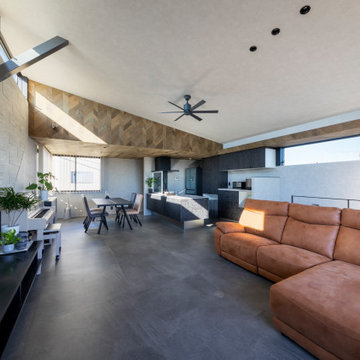
Inspiration for a medium sized modern grey and black open plan living room feature wall in Tokyo with grey walls, lino flooring, a wall mounted tv, grey floors, a wood ceiling and wallpapered walls.
Living Space with Lino Flooring and a Feature Wall Ideas and Designs
1



