Living Space with Lino Flooring and Concrete Flooring Ideas and Designs
Refine by:
Budget
Sort by:Popular Today
41 - 60 of 21,705 photos
Item 1 of 3
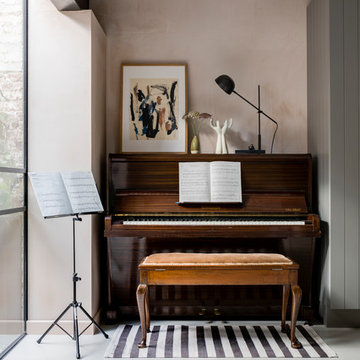
Chris Snook
Inspiration for an urban open plan games room in London with a music area, pink walls, concrete flooring and grey floors.
Inspiration for an urban open plan games room in London with a music area, pink walls, concrete flooring and grey floors.
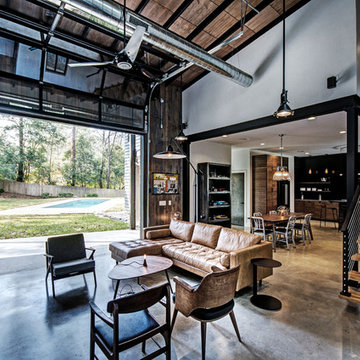
Designed by Seabold Studio
Architect: Jeff Seabold
Inspiration for an industrial open plan living room in Jackson with white walls, concrete flooring and grey floors.
Inspiration for an industrial open plan living room in Jackson with white walls, concrete flooring and grey floors.
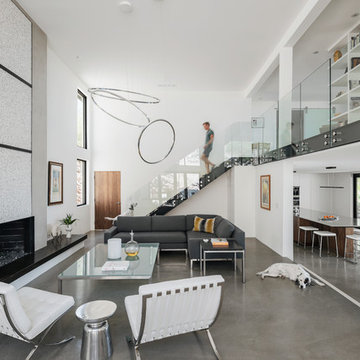
Roehner + Ryan
Design ideas for a modern mezzanine games room in Phoenix with white walls, concrete flooring, a standard fireplace, a plastered fireplace surround and grey floors.
Design ideas for a modern mezzanine games room in Phoenix with white walls, concrete flooring, a standard fireplace, a plastered fireplace surround and grey floors.
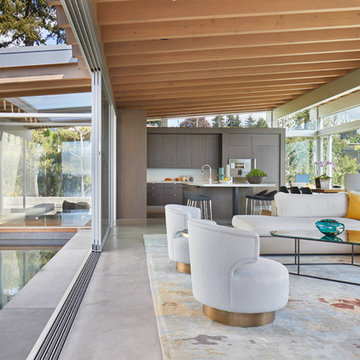
Photography by Benjamin Benschneider
Inspiration for an expansive modern open plan living room in Seattle with concrete flooring, a standard fireplace, a concrete fireplace surround, a concealed tv and grey floors.
Inspiration for an expansive modern open plan living room in Seattle with concrete flooring, a standard fireplace, a concrete fireplace surround, a concealed tv and grey floors.
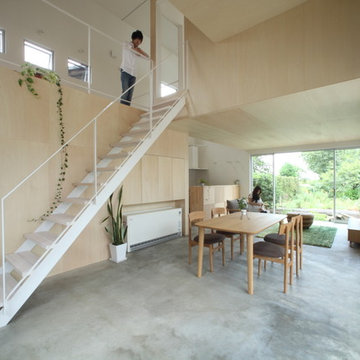
ミニマル住宅
Design ideas for a small scandinavian formal open plan living room in Other with white walls, concrete flooring, a freestanding tv and grey floors.
Design ideas for a small scandinavian formal open plan living room in Other with white walls, concrete flooring, a freestanding tv and grey floors.
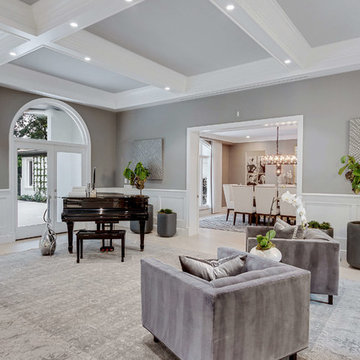
Design ideas for a small traditional formal open plan living room in Miami with grey walls, concrete flooring, a standard fireplace, a tiled fireplace surround, no tv and beige floors.

Living room
Built Photo
Inspiration for a large midcentury living room in Portland with white walls, concrete flooring, a standard fireplace, a brick fireplace surround, no tv and grey floors.
Inspiration for a large midcentury living room in Portland with white walls, concrete flooring, a standard fireplace, a brick fireplace surround, no tv and grey floors.
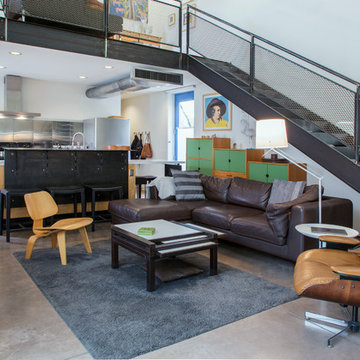
Photo: Margot Hartford © 2018 Houzz
Inspiration for an industrial mezzanine living room in Other with white walls, concrete flooring and grey floors.
Inspiration for an industrial mezzanine living room in Other with white walls, concrete flooring and grey floors.
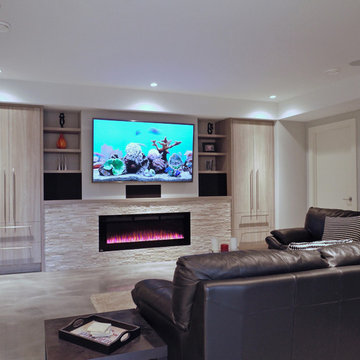
The media wall has room for a large TV, storage for games, movies and electronics, speakers for the TV and an electric fireplace with a ledgestone surround. The concrete floors are stained and polished a metallic silver.
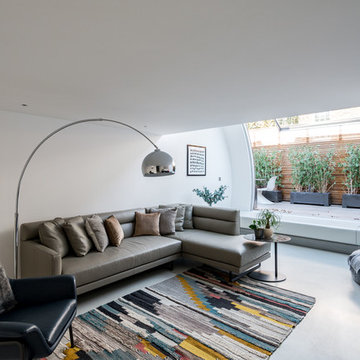
FRENCH+TYE
This is an example of a medium sized modern living room in London with white walls, lino flooring and grey floors.
This is an example of a medium sized modern living room in London with white walls, lino flooring and grey floors.

Large midcentury open plan games room in Los Angeles with concrete flooring, a ribbon fireplace, a wall mounted tv and grey floors.
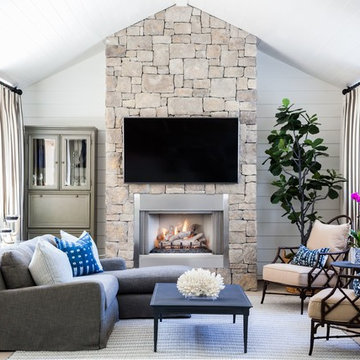
Photo of a medium sized country conservatory in Orange County with concrete flooring, a standard fireplace, a stone fireplace surround, a standard ceiling and beige floors.

Wohnhaus mit großzügiger Glasfassade, offenem Wohnbereich mit Kamin und Bibliothek. Fließender Übergang zwischen Innen und Außenbereich.
Außergewöhnliche Stahltreppe mit Glasgeländer.
Fotograf: Ralf Dieter Bischoff
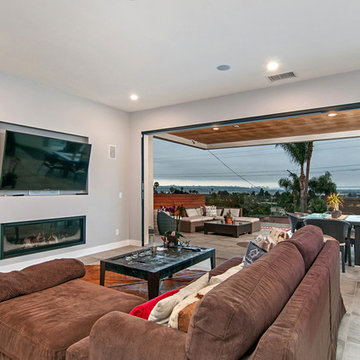
Medium sized modern open plan living room in San Diego with grey walls, concrete flooring, a ribbon fireplace, a metal fireplace surround, a wall mounted tv and grey floors.
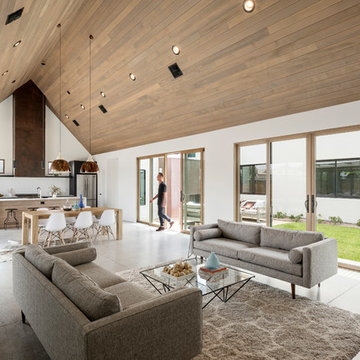
Roehner + Ryan
Open plan living room in Phoenix with white walls, concrete flooring, a wall mounted tv and grey floors.
Open plan living room in Phoenix with white walls, concrete flooring, a wall mounted tv and grey floors.
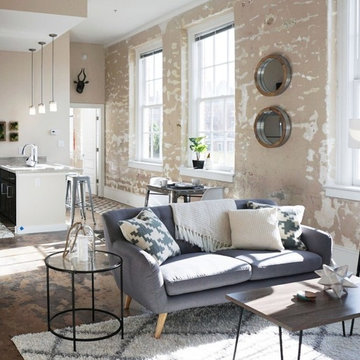
The Lofts model unit was completed by Nicole Rutledge under Apex Design Group, PLLC. This historic building was converted into apartments in Staunton, VA.
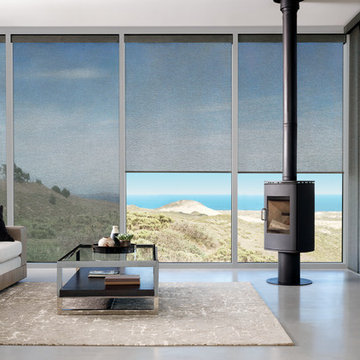
This is an example of a large modern formal open plan living room in New York with white walls, concrete flooring, a wood burning stove, a metal fireplace surround, no tv and feature lighting.
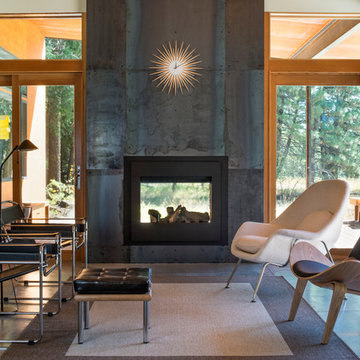
Photography by Eirik Johnson
Design ideas for a medium sized contemporary enclosed living room in Seattle with concrete flooring, a two-sided fireplace, a metal fireplace surround, no tv and feature lighting.
Design ideas for a medium sized contemporary enclosed living room in Seattle with concrete flooring, a two-sided fireplace, a metal fireplace surround, no tv and feature lighting.

Residential Interior Floor
Size: 2,500 square feet
Installation: TC Interior
Photo of a large modern formal open plan living room in San Diego with concrete flooring, a standard fireplace, a tiled fireplace surround, beige walls, no tv and grey floors.
Photo of a large modern formal open plan living room in San Diego with concrete flooring, a standard fireplace, a tiled fireplace surround, beige walls, no tv and grey floors.
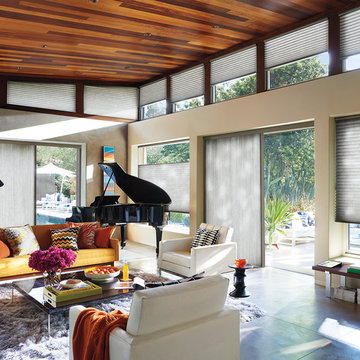
Medium sized contemporary open plan living room in New York with a music area, no tv, beige walls, concrete flooring, no fireplace, grey floors and feature lighting.
Living Space with Lino Flooring and Concrete Flooring Ideas and Designs
3



