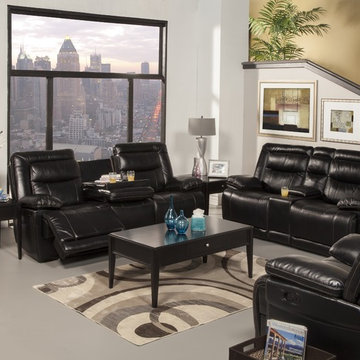Living Space with Lino Flooring and Grey Floors Ideas and Designs
Refine by:
Budget
Sort by:Popular Today
81 - 100 of 188 photos
Item 1 of 3
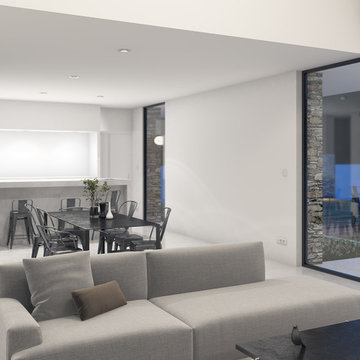
Inspiration for a medium sized contemporary open plan living room in Montpellier with white walls, lino flooring and grey floors.
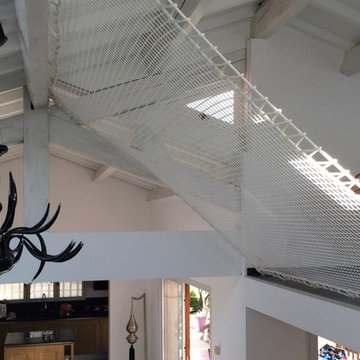
Pour le garde-corps de la mezzanine, nous avons opté pour un filet d'habitation (de type trampoline), car le filet rappelle l'esprit montagne, et j'ai donné une inclinaison au filet pour répondre à la sous-pente du toit.
Jérôme Caramalli pour Casavog' - Nice
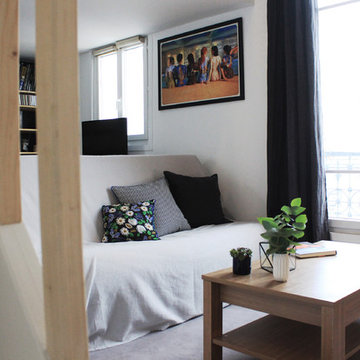
Studio Mariekke
This is an example of a small contemporary enclosed living room in Paris with white walls, lino flooring, no fireplace, a wall mounted tv and grey floors.
This is an example of a small contemporary enclosed living room in Paris with white walls, lino flooring, no fireplace, a wall mounted tv and grey floors.
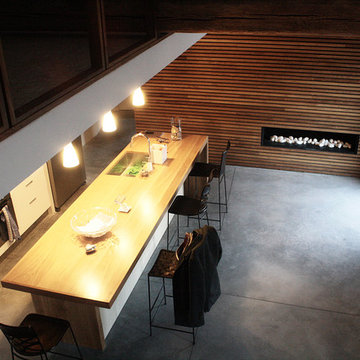
BLB
Photo of a large contemporary open plan living room in Montpellier with white walls, lino flooring and grey floors.
Photo of a large contemporary open plan living room in Montpellier with white walls, lino flooring and grey floors.
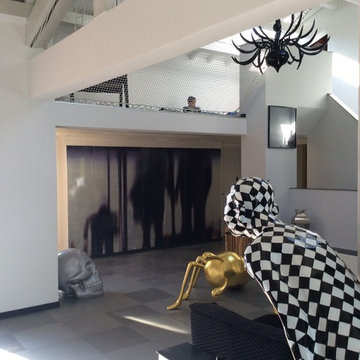
Pour relier trois éléments disparates (cheminée - escalier - mezzanine), j'ai créé un axe d'ancrage. Cet axe me permet de relier l'horizontalité de la mezzanine, à l'autre plan horizontal de la banquette cheminée. Il ne me restait plus qu'à alléger l'escalier en enlevant une main courante. Conception Jérôme Caramalli - Casavog' - Nice
Jérôme Caramalli
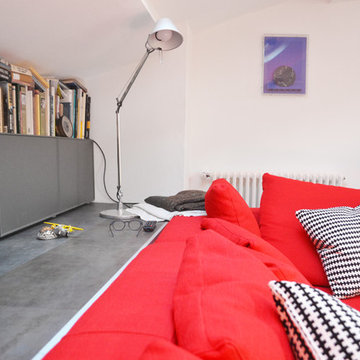
Expansive contemporary open plan games room in Other with white walls, lino flooring and grey floors.
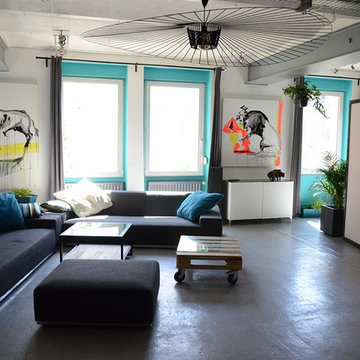
Béton et métal dans un salon à l'ambiance indus.
This is an example of a medium sized industrial open plan living room in Strasbourg with blue walls, lino flooring and grey floors.
This is an example of a medium sized industrial open plan living room in Strasbourg with blue walls, lino flooring and grey floors.
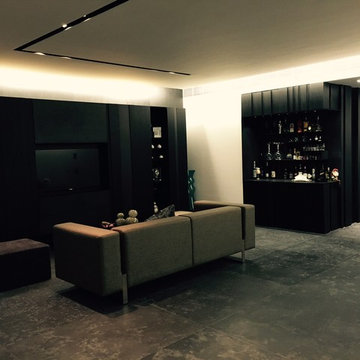
cbm interiors
Inspiration for a large contemporary open plan living room in Paris with white walls, lino flooring and grey floors.
Inspiration for a large contemporary open plan living room in Paris with white walls, lino flooring and grey floors.
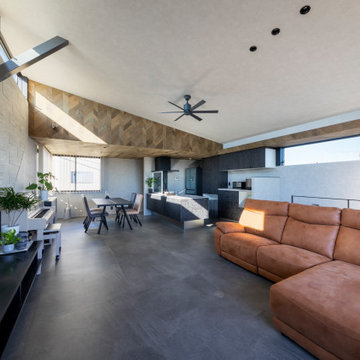
Inspiration for a medium sized modern grey and black open plan living room feature wall in Tokyo with grey walls, lino flooring, a wall mounted tv, grey floors, a wood ceiling and wallpapered walls.
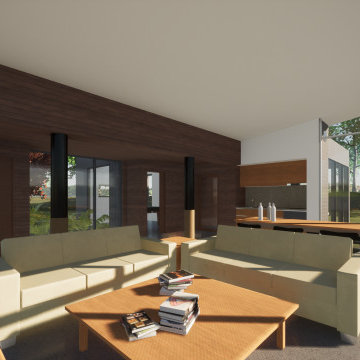
Inspiration for a medium sized modern open plan living room in Other with brown walls, lino flooring, no tv, grey floors, a vaulted ceiling and wood walls.
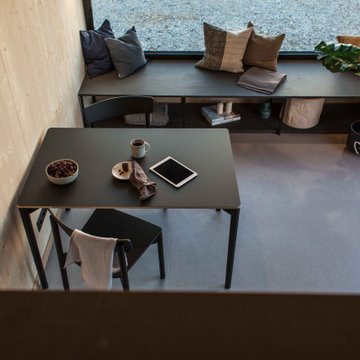
This is an example of a small modern open plan living room in Berlin with beige walls, lino flooring, a wall mounted tv, grey floors, a wood ceiling and wood walls.
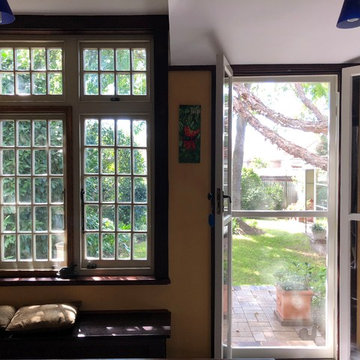
Sunroom/passage way off kitchen leading from dining room to laundry
Photos: Hector Abrahams Architects
Inspiration for a medium sized traditional conservatory in Sydney with lino flooring, no fireplace, a standard ceiling and grey floors.
Inspiration for a medium sized traditional conservatory in Sydney with lino flooring, no fireplace, a standard ceiling and grey floors.
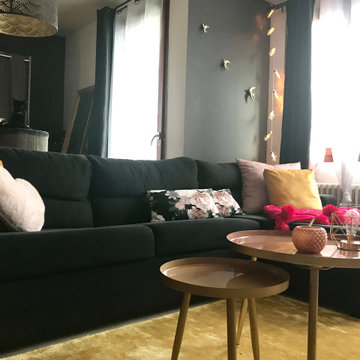
This is an example of a medium sized contemporary open plan living room in Lyon with white walls, lino flooring, no fireplace, a freestanding tv and grey floors.
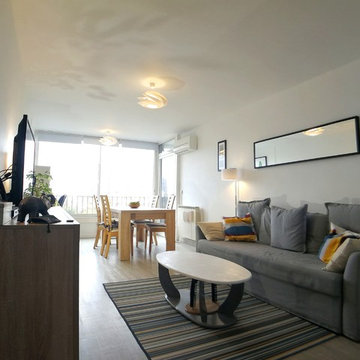
salon, salle à manger 22m2 avec espace bureau
Inspiration for a medium sized scandinavian enclosed living room with white walls, lino flooring, no fireplace, a freestanding tv and grey floors.
Inspiration for a medium sized scandinavian enclosed living room with white walls, lino flooring, no fireplace, a freestanding tv and grey floors.
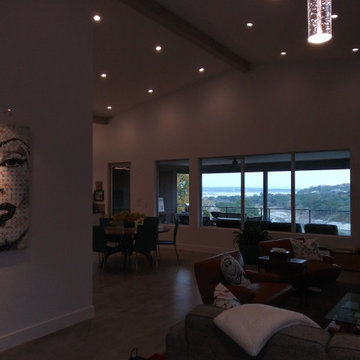
lake view beyond, vaulted ceiling
This is an example of a medium sized modern open plan living room in Austin with a music area, grey walls, lino flooring, a wall mounted tv and grey floors.
This is an example of a medium sized modern open plan living room in Austin with a music area, grey walls, lino flooring, a wall mounted tv and grey floors.
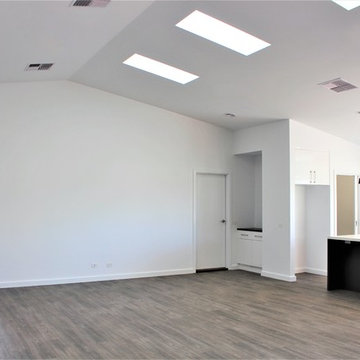
A custom designed home with high ceilings and 3 huge skylights to bring in natural light by Alatalo Bros
Design ideas for a large contemporary open plan games room in Other with white walls, lino flooring and grey floors.
Design ideas for a large contemporary open plan games room in Other with white walls, lino flooring and grey floors.
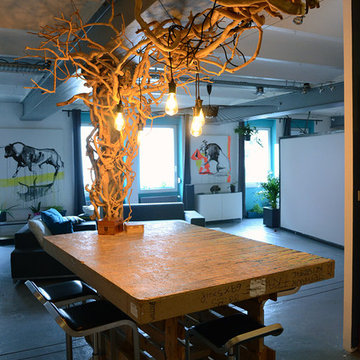
Comment mettre en valeur un bâtiment industriel par une réhabilitation qui apporte douceur et confort tout en respectant cette identité?
Ici, le long d'une poutre métallique: un brin de nature s'invite par une composition de branchages
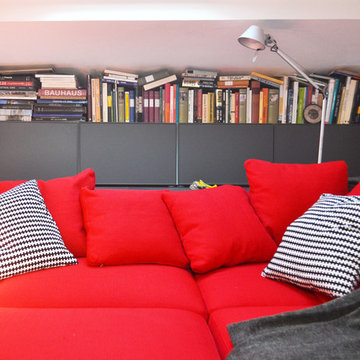
Inspiration for an expansive contemporary open plan games room in Other with white walls, lino flooring and grey floors.
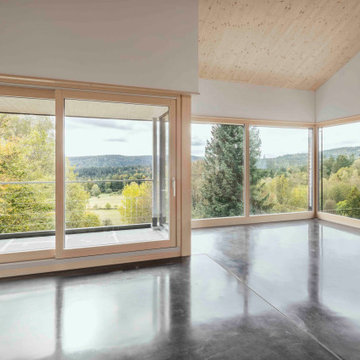
Das steile, schmale Hanggrundstück besticht durch sein Panorama und ergibt durch die gezielte Positionierung und reduziert gewählter ökologische Materialwahl ein stimmiges Konzept für Wohnen im Schwarzwald.
Das Wohnhaus bietet unterschiedliche Arten von Aufenthaltsräumen. Im Erdgeschoss gibt es den offene Wohn- Ess- & Kochbereich mit einem kleinen überdachten Balkon, welcher dem Garten zugewandt ist. Die Galerie im Obergeschoss ist als Leseplatz vorgesehen mit niedriger Brüstung zum Erdgeschoss und einer Fensteröffnung in Richtung Westen. Im Untergeschoss befindet sich neben dem Schlafzimmer noch ein weiterer Raum, der als Studio und Gästezimmer dient mit direktem Ausgang zur Terrasse. Als Nebenräume gibt es zu Technik- und Lagerräumen noch zwei Bäder.
Natürliche, echte und ökologische Materialien sind ein weiteres essentielles Merkmal, die den Entwurf stärken. Beginnend bei der verkohlten Holzfassade, die eine fast vergessene Technik der Holzkonservierung wiederaufleben lässt.
Die Außenwände der Erd- & Obergeschosse sind mit Lehmplatten und Lehmputz verkleidet und wirken sich zusammen mit den Massivholzwänden positiv auf das gute Innenraumklima aus.
Eine Photovoltaik Anlage auf dem Dach ergänzt das nachhaltige Konzept des Gebäudes und speist Energie für die Luft-Wasser- Wärmepumpe und später das Elektroauto in der Garage ein.
Living Space with Lino Flooring and Grey Floors Ideas and Designs
5




