Living Space with Lino Flooring and Grey Floors Ideas and Designs
Refine by:
Budget
Sort by:Popular Today
1 - 20 of 188 photos
Item 1 of 3
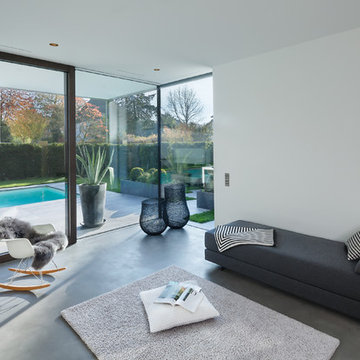
Design ideas for a medium sized contemporary open plan games room in Munich with white walls, lino flooring, no tv and grey floors.
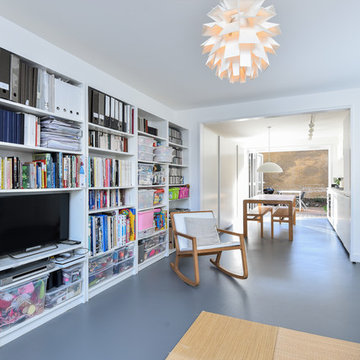
Inspiration for a medium sized modern open plan living room in London with white walls, lino flooring, no fireplace and grey floors.
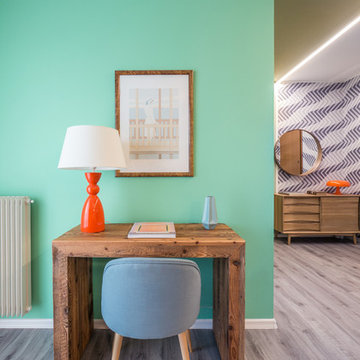
Liadesign
This is an example of a medium sized contemporary open plan living room in Milan with a reading nook, green walls, lino flooring, a built-in media unit and grey floors.
This is an example of a medium sized contemporary open plan living room in Milan with a reading nook, green walls, lino flooring, a built-in media unit and grey floors.
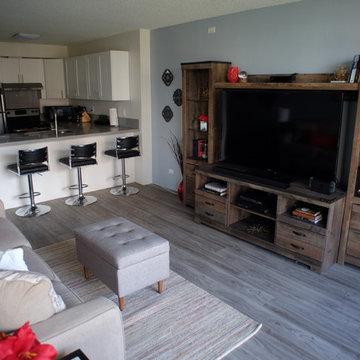
Small classic living room in Hawaii with blue walls, lino flooring, a freestanding tv and grey floors.
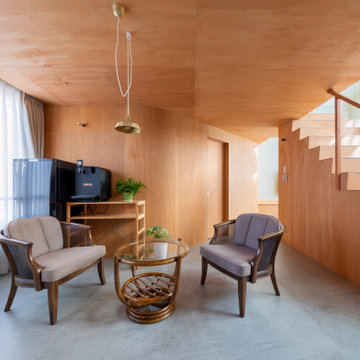
Design ideas for a contemporary living room in Other with lino flooring, no fireplace, grey floors, a wood ceiling and wood walls.
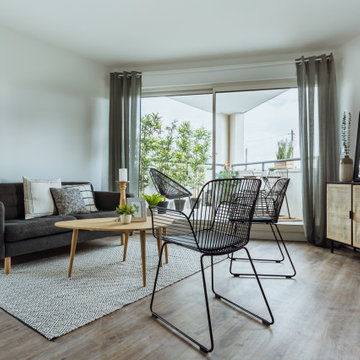
Vue rapprochée sur un salon au style industriel
Medium sized industrial open plan living room in Bordeaux with white walls, lino flooring and grey floors.
Medium sized industrial open plan living room in Bordeaux with white walls, lino flooring and grey floors.
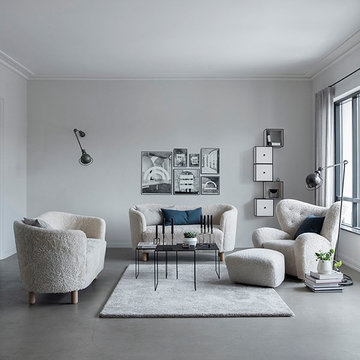
Photo of a small scandi mezzanine living room with grey walls, lino flooring and grey floors.
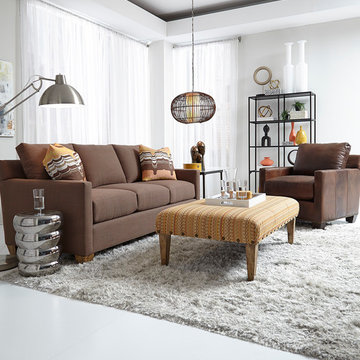
King Hickory Darby sofa
Photo of a large midcentury formal open plan living room in Boston with white walls, lino flooring, no fireplace, no tv and grey floors.
Photo of a large midcentury formal open plan living room in Boston with white walls, lino flooring, no fireplace, no tv and grey floors.

Das steile, schmale Hanggrundstück besticht durch sein Panorama und ergibt durch die gezielte Positionierung und reduziert gewählter ökologische Materialwahl ein stimmiges Konzept für Wohnen im Schwarzwald.
Das Wohnhaus bietet unterschiedliche Arten von Aufenthaltsräumen. Im Erdgeschoss gibt es den offene Wohn- Ess- & Kochbereich mit einem kleinen überdachten Balkon, welcher dem Garten zugewandt ist. Die Galerie im Obergeschoss ist als Leseplatz vorgesehen mit niedriger Brüstung zum Erdgeschoss und einer Fensteröffnung in Richtung Westen. Im Untergeschoss befindet sich neben dem Schlafzimmer noch ein weiterer Raum, der als Studio und Gästezimmer dient mit direktem Ausgang zur Terrasse. Als Nebenräume gibt es zu Technik- und Lagerräumen noch zwei Bäder.
Natürliche, echte und ökologische Materialien sind ein weiteres essentielles Merkmal, die den Entwurf stärken. Beginnend bei der verkohlten Holzfassade, die eine fast vergessene Technik der Holzkonservierung wiederaufleben lässt.
Die Außenwände der Erd- & Obergeschosse sind mit Lehmplatten und Lehmputz verkleidet und wirken sich zusammen mit den Massivholzwänden positiv auf das gute Innenraumklima aus.
Eine Photovoltaik Anlage auf dem Dach ergänzt das nachhaltige Konzept des Gebäudes und speist Energie für die Luft-Wasser- Wärmepumpe und später das Elektroauto in der Garage ein.
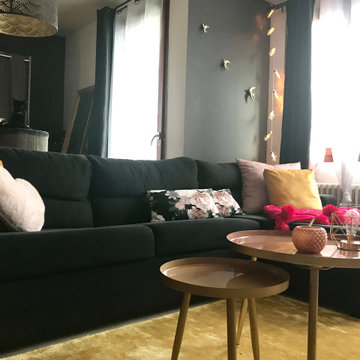
This is an example of a medium sized contemporary open plan living room in Lyon with white walls, lino flooring, no fireplace, a freestanding tv and grey floors.
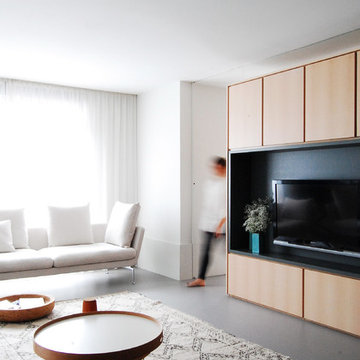
Cuando intervenimos sobre espacios de dimensiones reducidas siempre nos preguntamos qué hacer para que parezcan más grandes.
En esta reforma integral de una vivienda en la sexta planta de un edificio noble de los años 70, optamos por una estrategia sencilla: todas las estancias debían tener más de una puerta.
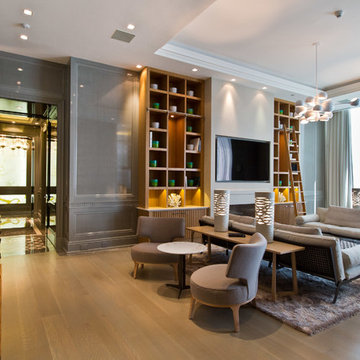
Design ideas for a large modern enclosed games room in Toronto with grey walls, lino flooring, no fireplace, a wall mounted tv and grey floors.
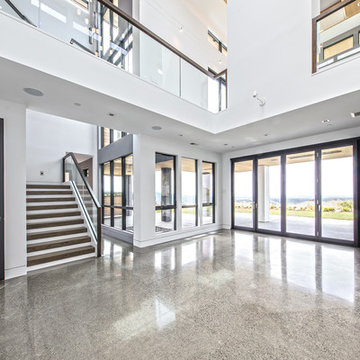
Inspiration for a large contemporary enclosed living room in Seattle with a home bar, white walls, lino flooring, a ribbon fireplace, a plastered fireplace surround, no tv and grey floors.
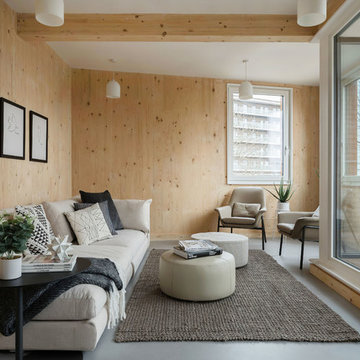
Inspiration for a small scandinavian enclosed living room in London with brown walls, lino flooring and grey floors.
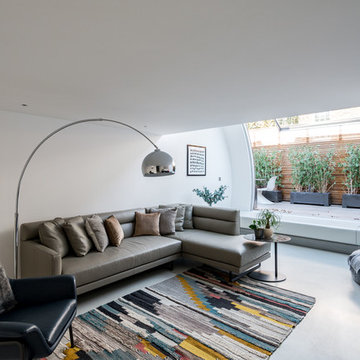
FRENCH+TYE
This is an example of a medium sized modern living room in London with white walls, lino flooring and grey floors.
This is an example of a medium sized modern living room in London with white walls, lino flooring and grey floors.
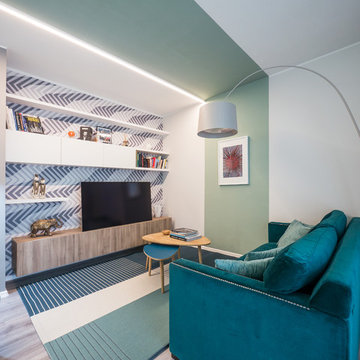
Liadesign
Medium sized contemporary open plan living room in Milan with green walls, lino flooring, grey floors and a freestanding tv.
Medium sized contemporary open plan living room in Milan with green walls, lino flooring, grey floors and a freestanding tv.
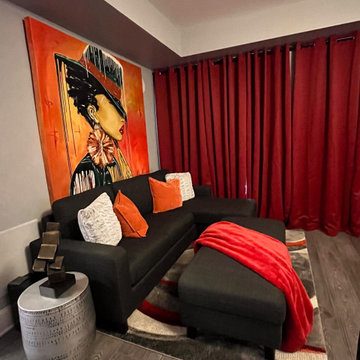
lounge area in theater room for added comfortable movie seating
Design ideas for a medium sized modern open plan home cinema in Charlotte with grey walls, lino flooring, a wall mounted tv and grey floors.
Design ideas for a medium sized modern open plan home cinema in Charlotte with grey walls, lino flooring, a wall mounted tv and grey floors.
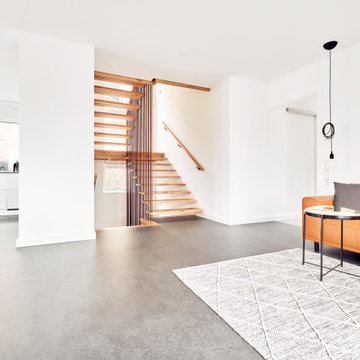
Inspiration for a medium sized industrial open plan games room in Dortmund with white walls, lino flooring and grey floors.
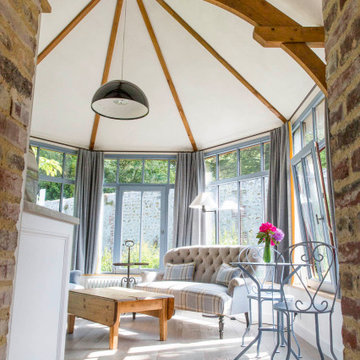
Inspiration for a large classic enclosed living room in Paris with lino flooring, grey floors and a vaulted ceiling.
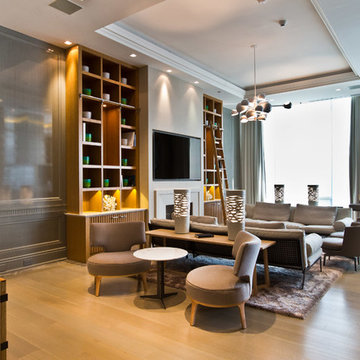
This is an example of a large modern enclosed games room in Toronto with grey walls, a wall mounted tv, lino flooring, no fireplace and grey floors.
Living Space with Lino Flooring and Grey Floors Ideas and Designs
1



