Living Space with Orange Floors and All Types of Ceiling Ideas and Designs
Refine by:
Budget
Sort by:Popular Today
61 - 80 of 182 photos
Item 1 of 3
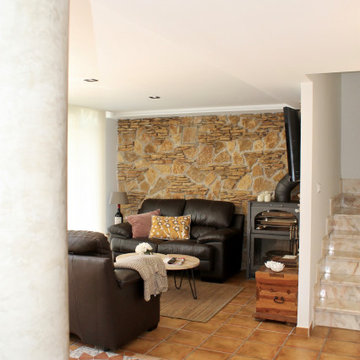
Photo of a large contemporary open plan games room in Alicante-Costa Blanca with a home bar, multi-coloured walls, ceramic flooring, a wood burning stove, a metal fireplace surround, a wall mounted tv, orange floors, a coffered ceiling and brick walls.
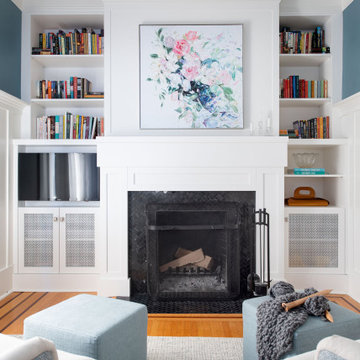
Medium sized traditional enclosed living room in Vancouver with blue walls, medium hardwood flooring, a standard fireplace, a stone fireplace surround, orange floors, a drop ceiling and wainscoting.
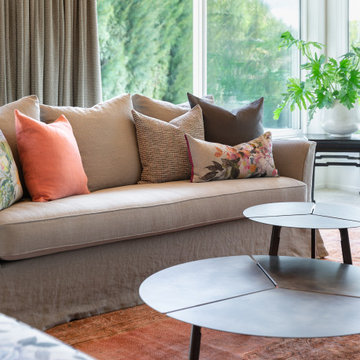
Light and refreshing living room interior project. Linen, metal and soft warm tones.
Design ideas for a large traditional formal enclosed living room in Auckland with white walls, carpet, a wood burning stove, a tiled fireplace surround, no tv, orange floors and a timber clad ceiling.
Design ideas for a large traditional formal enclosed living room in Auckland with white walls, carpet, a wood burning stove, a tiled fireplace surround, no tv, orange floors and a timber clad ceiling.
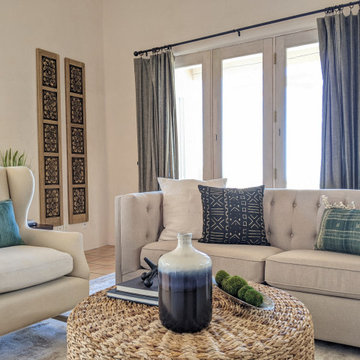
Medium sized enclosed living room in Other with beige walls, terracotta flooring, a standard fireplace, a plastered fireplace surround, no tv, orange floors and exposed beams.
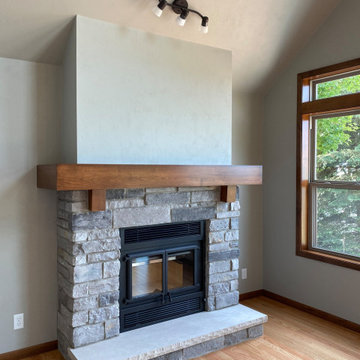
Inspiration for a medium sized rustic open plan living room in Other with medium hardwood flooring, a stone fireplace surround, orange floors and a vaulted ceiling.
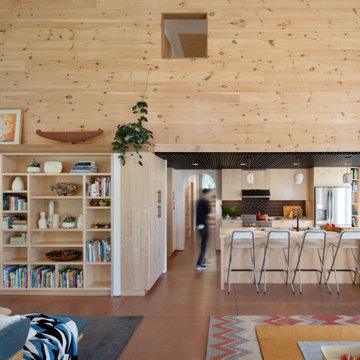
This new home, built for a family of 5 on a hillside in Marlboro, VT features a slab-on-grade with frost walls, a thick double stud wall with integrated service cavity, and truss roof with lots of cellulose. It incorporates an innovative compact heating, cooling, and ventilation unit and had the lowest blower door number this team had ever done. Locally sawn hemlock siding, some handmade tiles (the owners are both ceramicists), and a Vermont-made door give the home local shine.
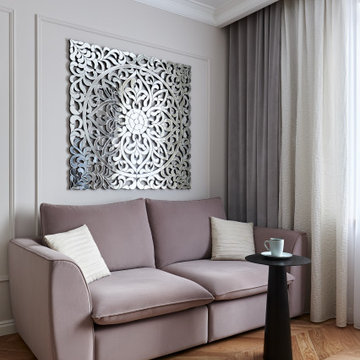
This is an example of a small traditional open plan living room in Saint Petersburg with a reading nook, white walls, medium hardwood flooring, a ribbon fireplace, a plastered fireplace surround, a wall mounted tv, orange floors, a drop ceiling and wallpapered walls.
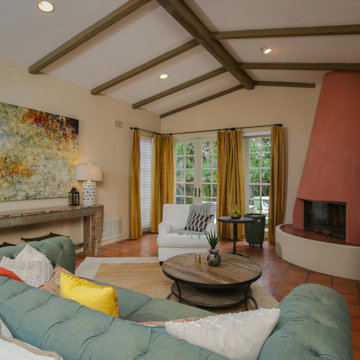
Freshening up of this beautiful home in Coronado. Painted and furnished only.
Mediterranean games room in San Diego with beige walls, terracotta flooring, a corner fireplace, a plastered fireplace surround, orange floors, exposed beams and a vaulted ceiling.
Mediterranean games room in San Diego with beige walls, terracotta flooring, a corner fireplace, a plastered fireplace surround, orange floors, exposed beams and a vaulted ceiling.
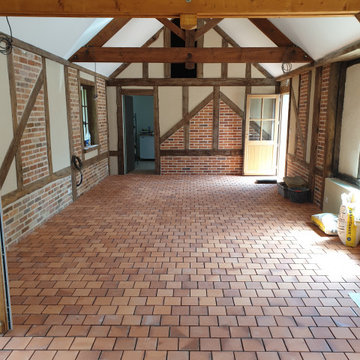
Nous avons aménagé cette dépendance pour en faire cette très belle salle de chasse dans l'esprit Sologne. En image suivez les étapes de ce très beau projet. Merci à notre client de nous l'avoir confié...
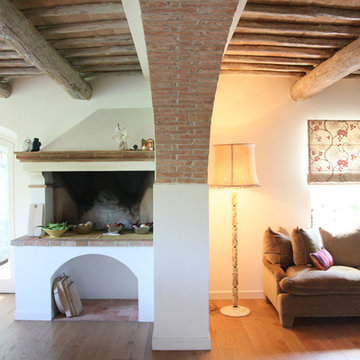
foto Pasquale Comegna
Small rural open plan living room in Other with white walls, painted wood flooring, a standard fireplace, a brick fireplace surround, orange floors, exposed beams and panelled walls.
Small rural open plan living room in Other with white walls, painted wood flooring, a standard fireplace, a brick fireplace surround, orange floors, exposed beams and panelled walls.
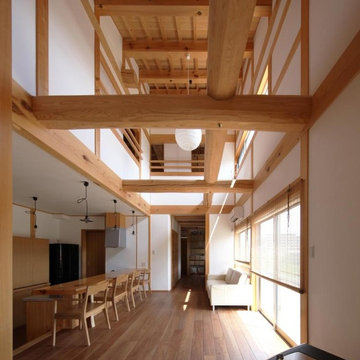
This is an example of a medium sized world-inspired open plan living room in Other with white walls, medium hardwood flooring, a wood burning stove, a concrete fireplace surround, a freestanding tv, orange floors and exposed beams.
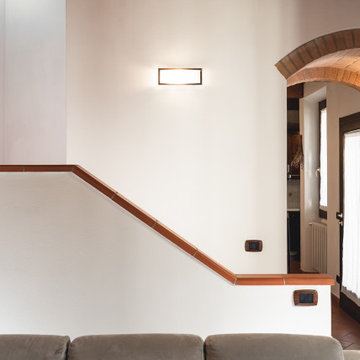
Committente: Studio Immobiliare GR Firenze. Ripresa fotografica: impiego obiettivo 35mm su pieno formato; macchina su treppiedi con allineamento ortogonale dell'inquadratura; impiego luce naturale esistente con l'ausilio di luci flash e luci continue 5400°K. Post-produzione: aggiustamenti base immagine; fusione manuale di livelli con differente esposizione per produrre un'immagine ad alto intervallo dinamico ma realistica; rimozione elementi di disturbo. Obiettivo commerciale: realizzazione fotografie di complemento ad annunci su siti web agenzia immobiliare; pubblicità su social network; pubblicità a stampa (principalmente volantini e pieghevoli).
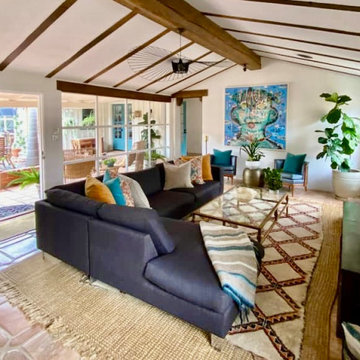
Modern Spanish Hacienda architecture furnished with a mix of new and salvaged furnishings with mid century and Moroccan influences which pairs handsomely with the custom clay pavers and linen grout of the flooring throughout.
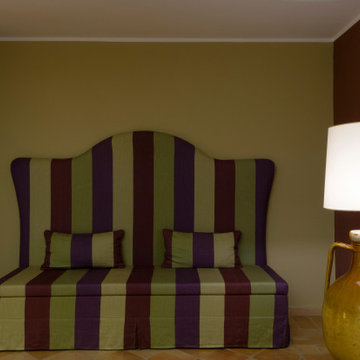
Interior design per una villa privata con tavernetta in stile rustico-contemporaneo. Linee semplici e pulite incontrano materiali ed elementi strutturali rustici. I colori neutri e caldi rendono l'ambiente sofisticato e accogliente.
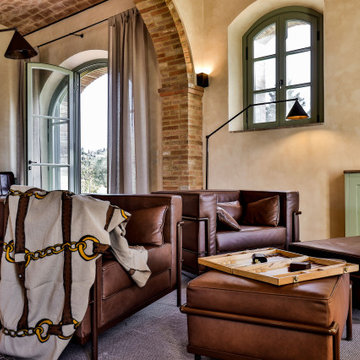
Soggiorno con angolo lettura
Photo of an expansive country open plan living room in Florence with beige walls, terracotta flooring, a standard fireplace, a stone fireplace surround, no tv, orange floors, a vaulted ceiling and brick walls.
Photo of an expansive country open plan living room in Florence with beige walls, terracotta flooring, a standard fireplace, a stone fireplace surround, no tv, orange floors, a vaulted ceiling and brick walls.
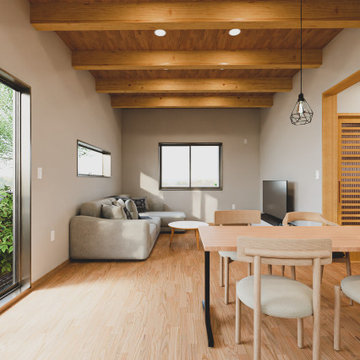
Photo of a medium sized bohemian open plan living room in Osaka with white walls, light hardwood flooring, orange floors, a timber clad ceiling and wallpapered walls.
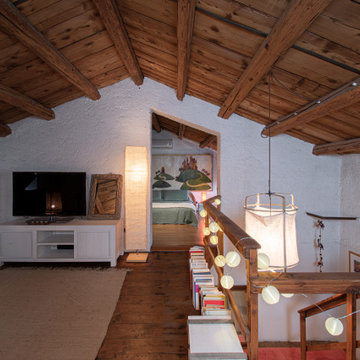
Il mio intervento in questo progetto è stato anche quello di assistere la cliente nella prima fase della sua realizzazione, ovvero il decluttering. Mettere ordine e liberarsi di tutto quello che non serviva, ha aiutato e stimolato molto la cliente che fino a quel momento non aveva avuto l'occasione e la forza di affrontare un lavoro che le sembrava un ostacolo insormontabile.
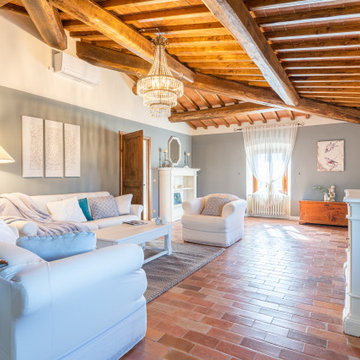
salotto dopo restyling
Photo of a large mediterranean open plan games room in Florence with a reading nook, terracotta flooring, a wall mounted tv, orange floors, exposed beams and grey walls.
Photo of a large mediterranean open plan games room in Florence with a reading nook, terracotta flooring, a wall mounted tv, orange floors, exposed beams and grey walls.
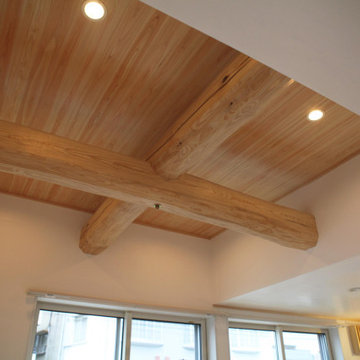
Medium sized scandi formal open plan living room in Other with white walls, medium hardwood flooring, orange floors and a wood ceiling.
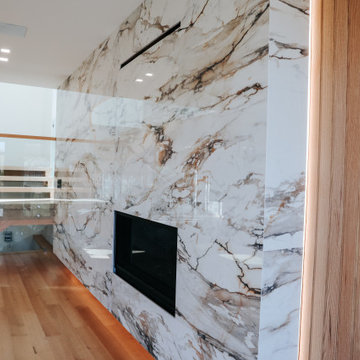
Design ideas for a large contemporary formal open plan living room in Toronto with white walls, light hardwood flooring, no fireplace, a wooden fireplace surround, no tv, orange floors, a drop ceiling and panelled walls.
Living Space with Orange Floors and All Types of Ceiling Ideas and Designs
4



