Living Space with Orange Floors and All Types of Ceiling Ideas and Designs
Refine by:
Budget
Sort by:Popular Today
81 - 100 of 182 photos
Item 1 of 3
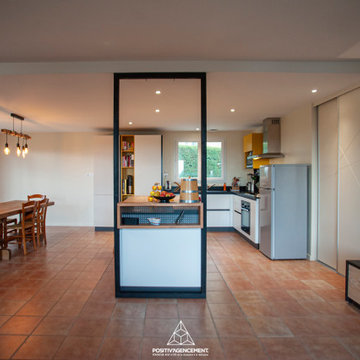
Rénovation des pièces de vie d’une maison suivant les contraintes techniques, spatiales et fonctionnelles pour correspondre au mode de vie des clients.
AGENCEMENT :
Création, fabrication et pose d’un garde-corps/claustra avec banc d’entrée, d’un claustra avec la cuisine, et d’une table basse.
Matériaux utilisés : plusieurs essences de bois massif (pin sylvestre, cerisier, chêne) suivant diverses finitions et acier.
ARCHITECTURE :
Maîtrise d’œuvre et suivi de chantier :
dossier de consultation d’entreprise
planning
suivi du budget
visites de chantiers (calepinage des matériaux, traçage des cloisons…)
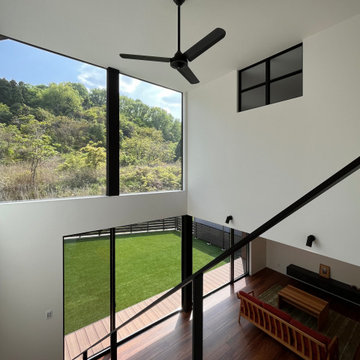
Modern open plan living room in Other with a wall mounted tv, orange floors, a wallpapered ceiling and wallpapered walls.
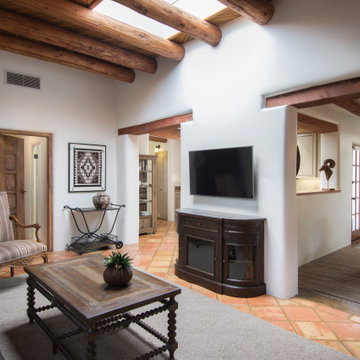
Photo of a classic open plan living room in Albuquerque with white walls, ceramic flooring, no fireplace, a wall mounted tv, orange floors and exposed beams.
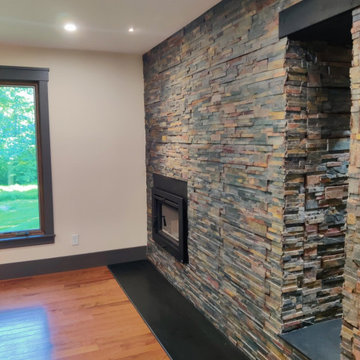
Living space with built in fireplace!
Design ideas for a large rustic games room in Bridgeport with white walls, medium hardwood flooring, a two-sided fireplace, a stacked stone fireplace surround, orange floors and exposed beams.
Design ideas for a large rustic games room in Bridgeport with white walls, medium hardwood flooring, a two-sided fireplace, a stacked stone fireplace surround, orange floors and exposed beams.
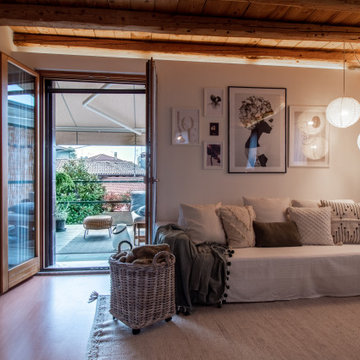
La richiesta della committente è stata quella di rivisitare gli spazi in modo da vivere tutti gli ambienti in modo consono. Il piano superiore era poco sfruttato, il piano terra e soprattutto la zona giorno risultava appesantita da arredi ingombranti. Il terrazzo aveva bisogno di essere risistemato per poter essere vissuto appieno.
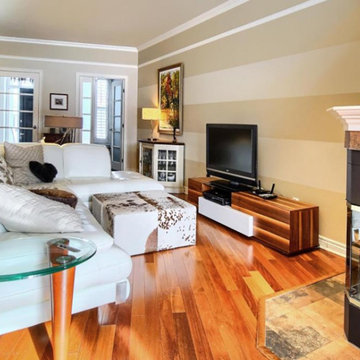
Medium sized contemporary formal open plan living room in Montreal with beige walls, medium hardwood flooring, a two-sided fireplace, a metal fireplace surround, a freestanding tv, orange floors, a coffered ceiling and wallpapered walls.
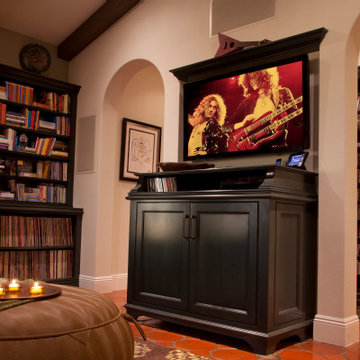
This Family Room, the second Family Room in the home, would be better called the Media Room. The husband is an avid collector of music, and appreciated the tactile, and visual aspects of the product in addition to the audible aspects. Jule Lucero, Interior Designer, based in Honolulu, custom designed this room for him.
A wall behind was removed, to change 2 closets into a vestibule, to house the expansive CD & DVD music collection. The terra cotta tile floor was resourced, a custom glass & slate tile inset, and custom design cabinets and new lighting, create a functioning feature to use and share with guests.
The central cabinet was designed by Jule, to accommodate a turntable, and media equipment. It has a hinged top, pull-out drawers, and venting from underneath and behind. The moulding and finish were designed by Jule Lucero, to offset the slate and glass tile accents, inlayed into the terracotta floor tile.
The Ottoman Poof, was custom designed to be functional, durable, with reinforced braided pull into the edge piping, and vinyl floor glides to allow an agile use for this room, moving furniture for Yoga and entertaining.
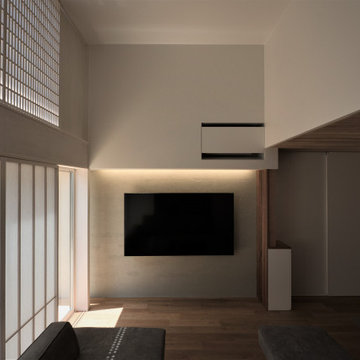
壁が内外の境界を曖昧にする
This is an example of a grey and brown open plan living room feature wall in Other with white walls, medium hardwood flooring, a wall mounted tv, orange floors, a wallpapered ceiling and wallpapered walls.
This is an example of a grey and brown open plan living room feature wall in Other with white walls, medium hardwood flooring, a wall mounted tv, orange floors, a wallpapered ceiling and wallpapered walls.
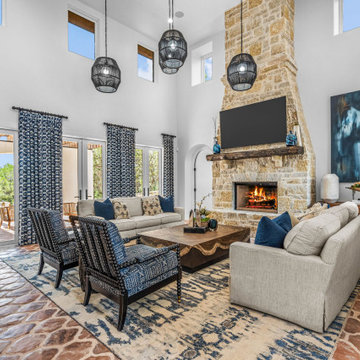
This is an example of a large mediterranean open plan living room in Dallas with beige walls, terracotta flooring, a standard fireplace, a brick fireplace surround, a wall mounted tv, orange floors and a vaulted ceiling.
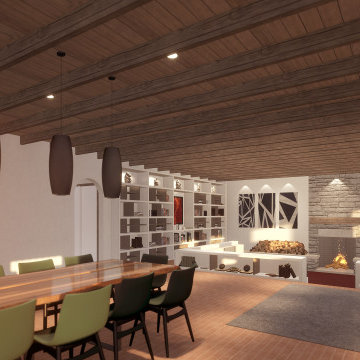
Living Room and Dining Room of the home. The living room has a dropped floor and includes built in sofas, terracotta tile flooring, a Rumford Fireplace, a custom built in bookshelf, natural site-stone, and custom accent lighting for art and for books.
Full Home Description:
If you're going to go off-grid, you better have a good building envelope. Design is nearing completion and site excavation commenced last week for the Del Norte Residence, an off-grid 3,000 square foot home designed for a local heavy timber craftsman and his growing family. It has been a pleasure.
Location: Del Norte, Colorado
Exterior Materials: Stucco, Wood, Galvanized Metal
Interior Materials: Plaster, Terracotta Tile, Wood, Concrete
Additional Home Features: Exposed ceiling joists, dropped living room with custom built in sofas, Rumford fireplaces, cooking fireplace in kitchen with custom ventilation system, large bookshelf wall, luxurious master bedroom and bathroom, efficient design of 4 kids bedrooms, landscaped courtyard, full basement.
Climate Zone 7
Insulated Concrete Form (ICF) Foundation
2X8, R-40 Walls
R-90 Ceiling
Photovoltaic Array providing 100% of the homes energy
Radiant Heating System
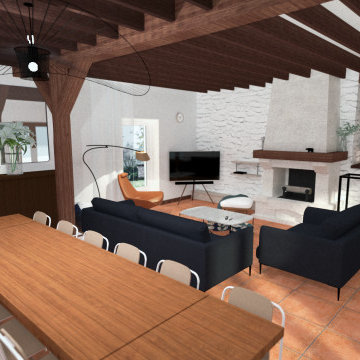
La modernisation et l'apport de lumière dans cette pièce à vivre, tout en conservant l'aspect convivial de l'espace, étaient la demande. Pour ce faire, l'apport de matières minérales et métalliques a permis de contraster avec la chaleur du bois existant et permettre la réflexion de la lumière. Par ailleurs, l'allègement du mobilier a aussi eu toute son importance, en conservant un maximum d'assises.
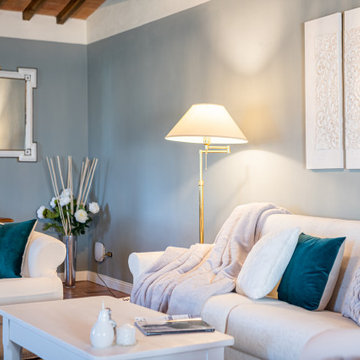
salotto dopo restyling
Large mediterranean open plan games room in Florence with a reading nook, terracotta flooring, a wall mounted tv, orange floors, exposed beams and grey walls.
Large mediterranean open plan games room in Florence with a reading nook, terracotta flooring, a wall mounted tv, orange floors, exposed beams and grey walls.
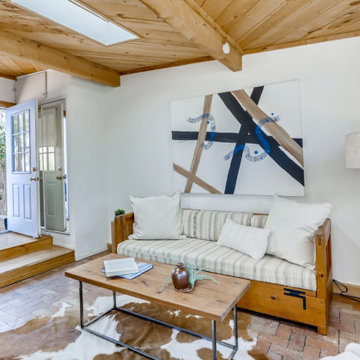
Photo of a small enclosed living room in Other with white walls, brick flooring, no fireplace, no tv, orange floors and exposed beams.
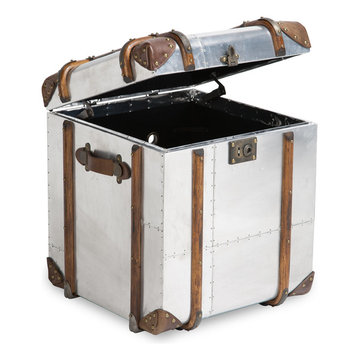
The Aero contemporary furniture collection is now available at India Buying Inc jodhpur .. The Aero collection includes metal and metal / leather contemporary study / office, living room, bar,kitchen and bedroom furniture all with a VERY modern take. The Aero metal is the signature collection for the 2015 contemporary furniture ranges and we believe you'll love it as much we do ..
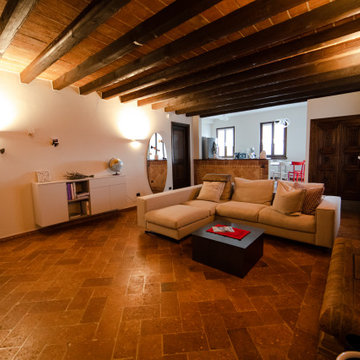
Divano angolare con un tavolino da caffè, contenitore (per poterci inserire la legna per il camino)
Dal divano, essendo angolare, si può godere sia della vista del fuoco del camino che della tv sull'altro lato.
Il pavimento è un cotto toscano rettangolare, come l'assito del soffitto; le travi invece sono in castagno, volutamente anticato.
La parete del camino, il pavimento e le travi sono i veri protagonisti della zona giorno, di conseguenza tutti gli altri arredi sono molto semplici e lineari
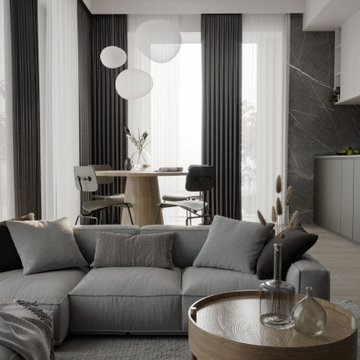
Flat Interior Design for a young couple ♡
Location: Tbilisi, Georgia
50 m2
Inspiration for a medium sized modern formal open plan living room in Other with a freestanding tv, white walls, laminate floors, no fireplace, a metal fireplace surround, orange floors, a coffered ceiling and wood walls.
Inspiration for a medium sized modern formal open plan living room in Other with a freestanding tv, white walls, laminate floors, no fireplace, a metal fireplace surround, orange floors, a coffered ceiling and wood walls.
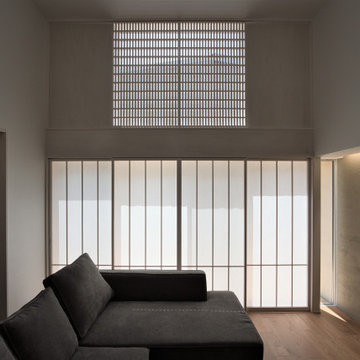
間接的な光を取り入れ、外とのつながりを調整する建具
Design ideas for a grey and brown open plan living room feature wall in Other with white walls, medium hardwood flooring, a wall mounted tv, orange floors, a wallpapered ceiling and wallpapered walls.
Design ideas for a grey and brown open plan living room feature wall in Other with white walls, medium hardwood flooring, a wall mounted tv, orange floors, a wallpapered ceiling and wallpapered walls.
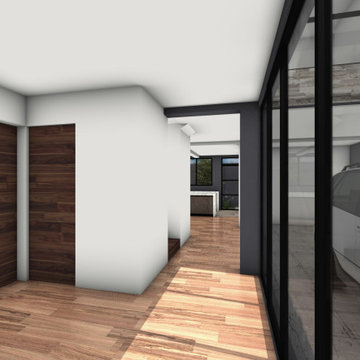
Entrada, Recibidor.
Medium sized modern formal enclosed living room in Other with white walls, brick flooring, no fireplace, a wall mounted tv, orange floors, a drop ceiling and brick walls.
Medium sized modern formal enclosed living room in Other with white walls, brick flooring, no fireplace, a wall mounted tv, orange floors, a drop ceiling and brick walls.
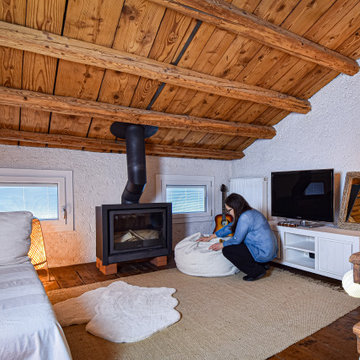
Il mio intervento in questo progetto è stato anche quello di assistere la cliente nella prima fase della sua realizzazione, ovvero il decluttering. Mettere ordine e liberarsi di tutto quello che non serviva, ha aiutato e stimolato molto la cliente che fino a quel momento non aveva avuto l'occasione e la forza di affrontare un lavoro che le sembrava un ostacolo insormontabile.
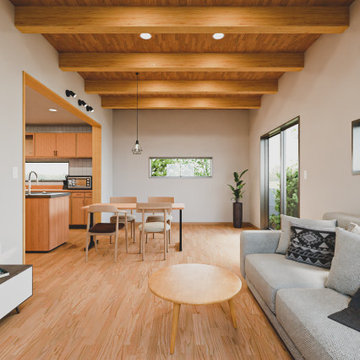
Medium sized eclectic open plan living room in Osaka with white walls, light hardwood flooring, orange floors, a timber clad ceiling and wallpapered walls.
Living Space with Orange Floors and All Types of Ceiling Ideas and Designs
5



