Living Space with Porcelain Flooring and All Types of Ceiling Ideas and Designs
Refine by:
Budget
Sort by:Popular Today
81 - 100 of 2,327 photos
Item 1 of 3
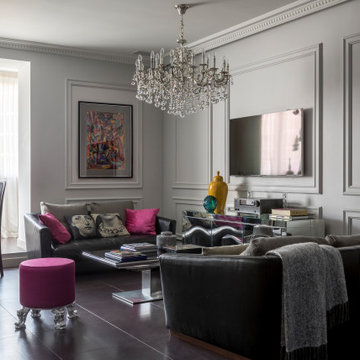
This is an example of a large classic grey and white open plan living room feature wall in Moscow with grey walls, porcelain flooring, no fireplace, a wall mounted tv, purple floors and a drop ceiling.
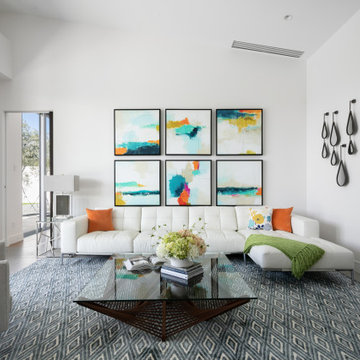
Inspiration for a small contemporary enclosed living room in Tampa with white walls, porcelain flooring, a wall mounted tv, grey floors and a vaulted ceiling.

Medium sized modern grey and white mezzanine living room in Vancouver with multi-coloured walls, a wall mounted tv, porcelain flooring, a ribbon fireplace, a tiled fireplace surround, multi-coloured floors and a vaulted ceiling.

L’eleganza e la semplicità dell’ambiente rispecchiano il suo abitante
Inspiration for a small modern open plan living room in Other with a reading nook, green walls, porcelain flooring, a corner fireplace, a plastered fireplace surround, a wall mounted tv, beige floors, a drop ceiling and wallpapered walls.
Inspiration for a small modern open plan living room in Other with a reading nook, green walls, porcelain flooring, a corner fireplace, a plastered fireplace surround, a wall mounted tv, beige floors, a drop ceiling and wallpapered walls.
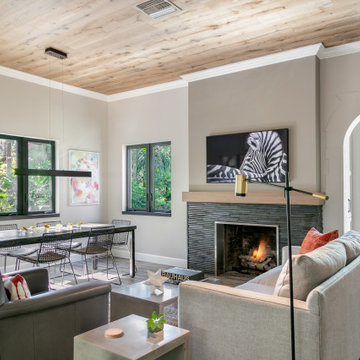
A small living area was broken up into areas for dining and watching tv. All rooms connect to the tropical rain forest beyond the walls.
Small contemporary open plan living room in Tampa with beige walls, porcelain flooring, a tiled fireplace surround, a wall mounted tv, brown floors and a wood ceiling.
Small contemporary open plan living room in Tampa with beige walls, porcelain flooring, a tiled fireplace surround, a wall mounted tv, brown floors and a wood ceiling.
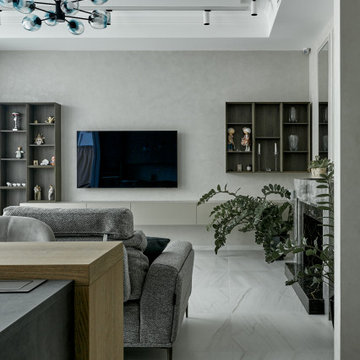
This is an example of a contemporary open plan living room in Moscow with grey walls, porcelain flooring, white floors and a drop ceiling.
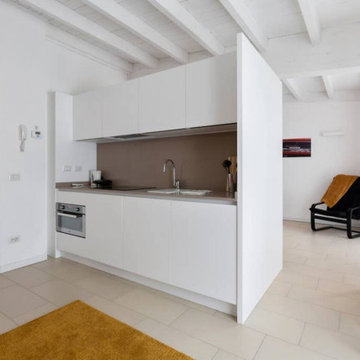
Inspiration for a small modern open plan living room in Milan with white walls, porcelain flooring, beige floors and exposed beams.
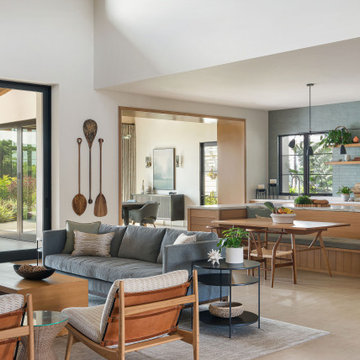
Expansive living room and kitchen featuring white oak cabinets. The kitchen island is u shaped with a built-in bench facing the family room tv. Brick backsplash and plaster hood. Open shelves.
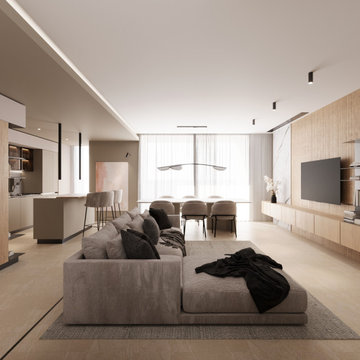
Il bellissimo appartamento a Bologna di questa giovanissima coppia con due figlie, Ginevra e Virginia, è stato realizzato su misura per fornire a V e M una casa funzionale al 100%, senza rinunciare alla bellezza e al fattore wow. La particolarità della casa è sicuramente l’illuminazione, ma anche la scelta dei materiali.
Eleganza e funzionalità sono sempre le parole chiave che muovono il nostro design e nell’appartamento VDD raggiungono l’apice.
Il tutto inizia con un soggiorno completo di tutti i comfort e di vari accessori; guardaroba, librerie, armadietti con scarpiere fino ad arrivare ad un’elegantissima cucina progettata appositamente per V!
Lavanderia a scomparsa con vista diretta sul balcone. Tutti i mobili sono stati scelti con cura e rispettando il budget. Numerosi dettagli rendono l’appartamento unico:
i controsoffitti, ad esempio, o la pavimentazione interrotta da una striscia nera continua, con l’intento di sottolineare l’ingresso ma anche i punti focali della casa. Un arredamento superbo e chic rende accogliente il soggiorno.
Alla camera da letto principale si accede dal disimpegno; varcando la porta si ripropone il linguaggio della sottolineatura del pavimento con i controsoffitti, in fondo al quale prende posto un piccolo angolo studio. Voltando lo sguardo si apre la zona notte, intima e calda, con un grande armadio con ante in vetro bronzato riflettente che riscaldano lo spazio. Il televisore è sostituito da un sistema di proiezione a scomparsa.
Una porta nascosta interrompe la continuità della parete. Lì dentro troviamo il bagno personale, ma sicuramente la stanza più seducente. Una grande doccia per due persone con tutti i comfort del mercato: bocchette a cascata, soffioni colorati, struttura wellness e tubo dell’acqua! Una mezza luna di specchio retroilluminato poggia su un lungo piano dove prendono posto i due lavabi. I vasi, invece, poggiano su una parete accessoria che non solo nasconde i sistemi di scarico, ma ha anche la funzione di contenitore. L’illuminazione del bagno è progettata per garantire il relax nei momenti più intimi della giornata.
Le camerette di Ginevra e Virginia sono totalmente personalizzate e progettate per sfruttare al meglio lo spazio. Particolare attenzione è stata dedicata alla scelta delle tonalità dei tessuti delle pareti e degli armadi. Il bagno cieco delle ragazze contiene una doccia grande ed elegante, progettata con un’ampia nicchia. All’interno del bagno sono stati aggiunti ulteriori vani accessori come mensole e ripiani utili per contenere prodotti e biancheria da bagno.

Casa Brava
Ristrutturazione completa di appartamento da 80mq
Inspiration for a small contemporary grey and white enclosed living room in Milan with multi-coloured walls, porcelain flooring, no fireplace, a wall mounted tv, multi-coloured floors and a drop ceiling.
Inspiration for a small contemporary grey and white enclosed living room in Milan with multi-coloured walls, porcelain flooring, no fireplace, a wall mounted tv, multi-coloured floors and a drop ceiling.
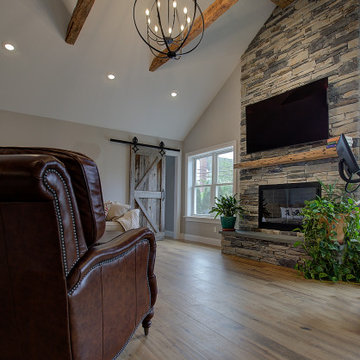
This family expanded their living space with a new family room extension with a large bathroom and a laundry room. The new roomy family room has reclaimed beams on the ceiling, porcelain wood look flooring and a wood burning fireplace with a stone facade going straight up the cathedral ceiling. The fireplace hearth is raised with the TV mounted over the reclaimed wood mantle. The new bathroom is larger than the existing was with light and airy porcelain tile that looks like marble without the maintenance hassle. The unique stall shower and platform tub combination is separated from the rest of the bathroom by a clear glass shower door and partition. The trough drain located near the tub platform keep the water from flowing past the curbless entry. Complimenting the light and airy feel of the new bathroom is a white vanity with a light gray quartz top and light gray paint on the walls. To complete this new addition to the home we added a laundry room complete with plenty of additional storage and stackable washer and dryer.
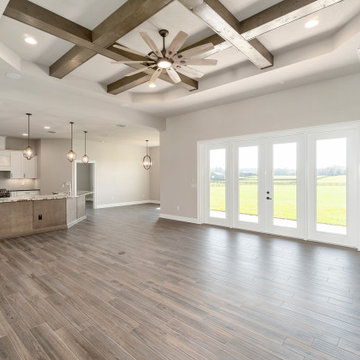
Medium sized farmhouse open plan living room in Other with porcelain flooring, brown floors and a coffered ceiling.
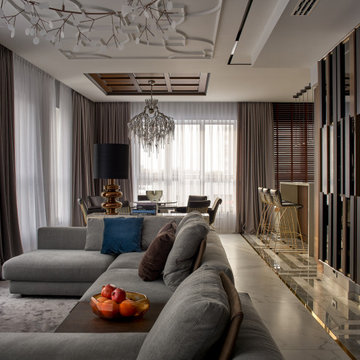
Гостиная. Стены отделаны максимально лаконично: тонкие буазери и краска (Derufa), на полу — керамогранит Rex под мрамор. Диван, кожаные кресла: Arketipo. Cтеллажи: Hide by Shake. Люстра: Moooi. Настольная лампа: Smania. Композиционная доминанта зоны столовой — светильник Brand van Egmond. Эту зону акцентирует и кессонная конструкция на потолке. Обеденный стол, Cattelan Italia. Стулья, барные стулья, de Sede.
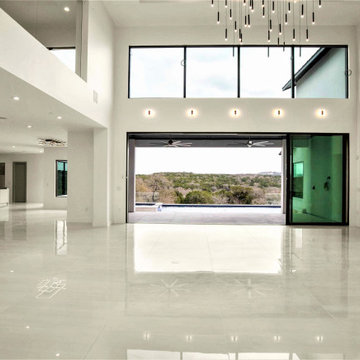
Great Room
Inspiration for a large modern formal open plan living room in Austin with white walls, porcelain flooring, a tiled fireplace surround, a wall mounted tv, white floors, a coffered ceiling and wallpapered walls.
Inspiration for a large modern formal open plan living room in Austin with white walls, porcelain flooring, a tiled fireplace surround, a wall mounted tv, white floors, a coffered ceiling and wallpapered walls.

Our newly completed living room project exudes opulence and elegance, reminiscent of a luxurious resort. Creamy whites and sandy beige create a sense of serenity, while accents of brown, green, and subtle gold add warmth and richness. The magnificent new marble veined tile floor is softened with an earthy jute rug. The ceiling soars overhead, adorned with rustic wood beams and a resplendent chandelier. Two sumptuous Chesterfield sofas in a rich, dark chocolate leather already owned by the client provide ample seating for relaxation around the warm fire. Magnificent mirrors flanked by wall sconces reflect the beautiful garden outside. We added wall paneling to add a beautiful rhythm to the walls. Decorative elements add personality and charm. In this space, you're enveloped in an atmosphere of refined comfort and tranquility, making it the perfect retreat to escape the cares of the outside world.
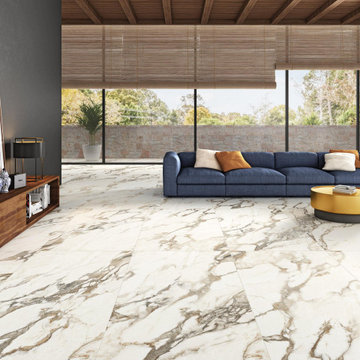
Встречайте в TESSER яркую линейку Calacatta Bronze от бренда #Laparet.
Стильный бежевый керамогранит с активными контрастными прожилками цвета бронзы в точности воссоздает породу натуральных минералов. Гладкая поверхность материала и удобные форматы: 120х60 и 60x60 - универсальное решение для любого интерьера. Выбирайте лучшее в TESSER: следите за новинками и финальными скидками. Только сейчас керамогранит #CalacattaBronze по самой низкой цене.
Цена 1290Р/м2 (вместо 1690Р/м2) — формат 60х60 см
Предложение ограничено.
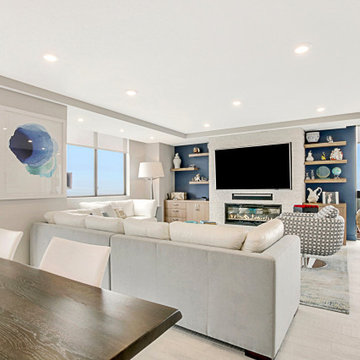
This is an example of a large contemporary open plan living room in New York with multi-coloured walls, porcelain flooring, a ribbon fireplace, a stacked stone fireplace surround, a built-in media unit, beige floors, all types of ceiling and all types of wall treatment.
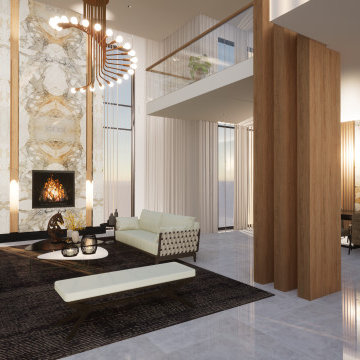
This is an example of a large modern open plan living room in Sydney with beige walls, porcelain flooring, a standard fireplace, all types of fireplace surround, multi-coloured floors, all types of ceiling and all types of wall treatment.
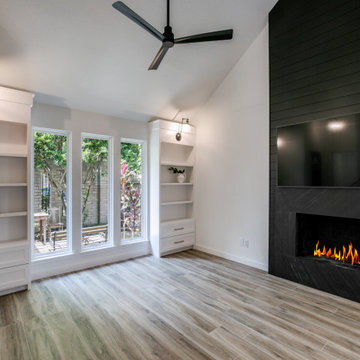
Family room with custom built in's
Design ideas for a country mezzanine living room in Houston with white walls, porcelain flooring, a timber clad chimney breast, a wall mounted tv, brown floors and a vaulted ceiling.
Design ideas for a country mezzanine living room in Houston with white walls, porcelain flooring, a timber clad chimney breast, a wall mounted tv, brown floors and a vaulted ceiling.
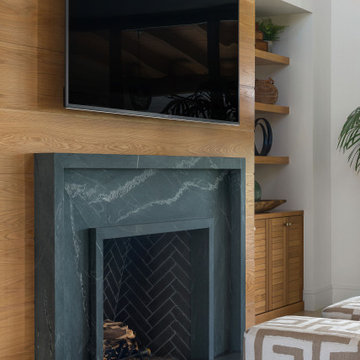
Expansive living room featuring a soapstone fireplace on white oak plank wall. Pyramid vaulted ceiling, pocketing sliding doors. Custom designed wood and travertine coffee table.
Living Space with Porcelain Flooring and All Types of Ceiling Ideas and Designs
5



