Living Space with Porcelain Flooring and All Types of Ceiling Ideas and Designs
Refine by:
Budget
Sort by:Popular Today
121 - 140 of 2,327 photos
Item 1 of 3
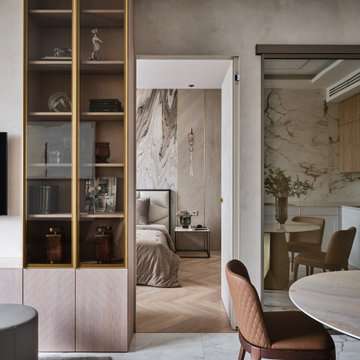
Photo of a small contemporary living room in Moscow with beige walls, porcelain flooring, a wall mounted tv, white floors and a drop ceiling.
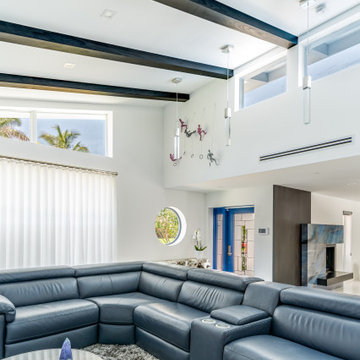
Architect: REINES & STRAZ
Contractor: Maracore Builders
Interior Designer: Feldman Design Studio
Inspiration for a midcentury open plan living room in Miami with white walls, porcelain flooring, a stone fireplace surround, white floors and exposed beams.
Inspiration for a midcentury open plan living room in Miami with white walls, porcelain flooring, a stone fireplace surround, white floors and exposed beams.

Inspiration for a large contemporary open plan living room in Portland with a home bar, grey walls, porcelain flooring, a ribbon fireplace, a metal fireplace surround, a wall mounted tv, grey floors and a vaulted ceiling.

Photo of a medium sized scandi open plan living room feature wall in Saint Petersburg with a reading nook, white walls, porcelain flooring, a standard fireplace, a metal fireplace surround, no tv, black floors, exposed beams and tongue and groove walls.

Гостиная. Стены отделаны максимально лаконично: тонкие буазери и краска (Derufa), на полу — керамогранит Rex под мрамор. Диван, кожаные кресла: Arketipo. Cтеллажи: Hide by Shake. Люстра: Moooi. Настольная лампа: Smania. Композиционная доминанта зоны столовой — светильник Brand van Egmond. Эту зону акцентирует и кессонная конструкция на потолке. Обеденный стол, Cattelan Italia. Стулья, барные стулья, de Sede.
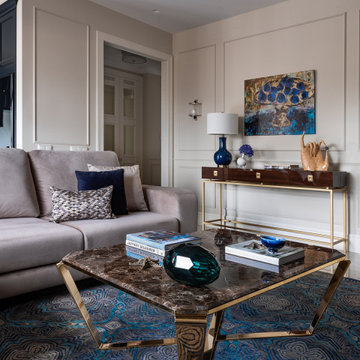
Дизайн-проект реализован Архитектором-Дизайнером Екатериной Ялалтыновой. Комплектация и декорирование - Бюро9.
Inspiration for a medium sized classic enclosed living room in Moscow with a music area, beige walls, porcelain flooring, no fireplace, a built-in media unit, beige floors, a drop ceiling and panelled walls.
Inspiration for a medium sized classic enclosed living room in Moscow with a music area, beige walls, porcelain flooring, no fireplace, a built-in media unit, beige floors, a drop ceiling and panelled walls.
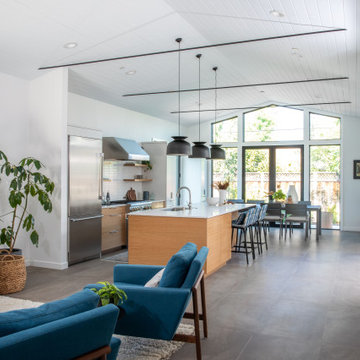
Design ideas for a large midcentury grey and teal open plan living room in San Francisco with white walls, porcelain flooring, no fireplace, a built-in media unit, grey floors and exposed beams.
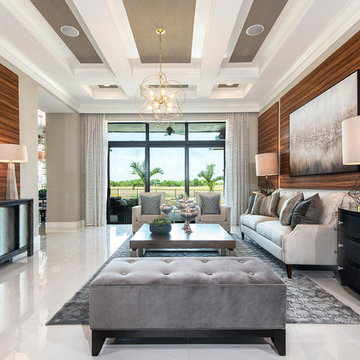
This Living Area is anything but formal, with flanking oiled olivewood Laminate Formica panels, creating a striking backdrop on both the cozy seating arrangement, and the opposite wall.
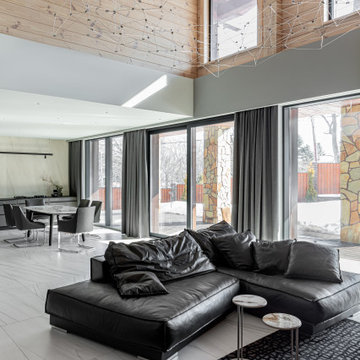
Inspiration for a large contemporary grey and white living room in Other with grey walls, porcelain flooring, a freestanding tv, white floors, a timber clad ceiling and wainscoting.
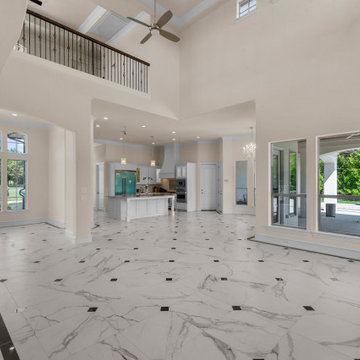
Located on over 2 acres this sprawling estate features creamy stucco with stone details and an authentic terra cotta clay roof. At over 6,000 square feet this home has 4 bedrooms, 4.5 bathrooms, formal dining room, formal living room, kitchen with breakfast nook, family room, game room and study. The 4 garages, porte cochere, golf cart parking and expansive covered outdoor living with fireplace and tv make this home complete.
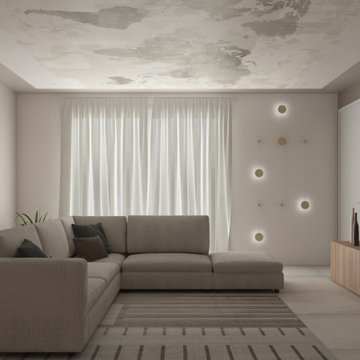
Un progetto dal gusto scandinavo caratterizzato da colori neutri e legni chiari. Il pavimento, piastrelle in gres effetto resina di grande formato, rende questa zona giorno moderna e leggera, per portare l' attenzione sulla travatura in abete di recupero sabbiato. Il salotto è stato concepito con un' attento studio dell' illuminazione ad incasso su un contro soffitto in cartongesso. Palette: rovere chiaro, tortora, grigio e bianco

Nestled within the charming confines of Bluejack National, our design team utilized all the space this cozy cottage had to offer. Towering custom drapery creates the illusion of grandeur, guiding the eye toward the shiplap ceiling and exposed wooden beams. While the color palette embraces neutrals and earthy tones, playful pops of color and intriguing southwestern accents inject vibrancy and character into the space.

This is an example of a large coastal open plan games room in Dallas with grey walls, porcelain flooring, a standard fireplace, a stone fireplace surround, a wall mounted tv, brown floors, a vaulted ceiling and a chimney breast.
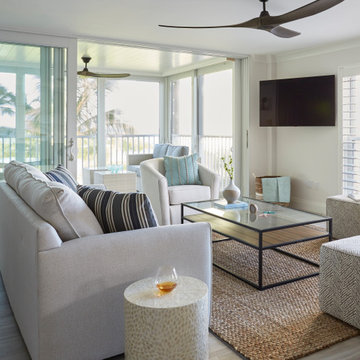
This Condo was in sad shape. The clients bought and knew it was going to need a over hall. We opened the kitchen to the living, dining, and lanai. Removed doors that were not needed in the hall to give the space a more open feeling as you move though the condo. The bathroom were gutted and re - invented to storage galore. All the while keeping in the coastal style the clients desired. Navy was the accent color we used throughout the condo. This new look is the clients to a tee.
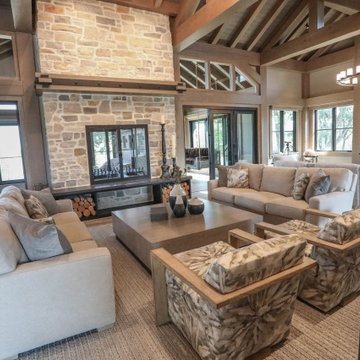
Modern rustic timber framed great room serves as the main level dining room, living room and television viewing area. Beautiful vaulted ceiling with exposed wood beams and paneled ceiling. Heated floors. Two sided stone/woodburning fireplace with a two story chimney and raised hearth. Exposed timbers create a rustic feel.
General Contracting by Martin Bros. Contracting, Inc.; James S. Bates, Architect; Interior Design by InDesign; Photography by Marie Martin Kinney.
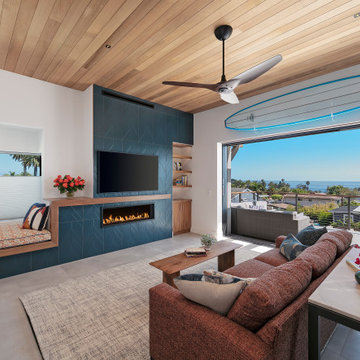
The original house was demolished to make way for a two-story house on the sloping lot, with an accessory dwelling unit below. The upper level of the house, at street level, has three bedrooms, a kitchen and living room. The “great room” opens onto an ocean-view deck through two large pocket doors. The master bedroom can look through the living room to the same view. The owners, acting as their own interior designers, incorporated lots of color with wallpaper accent walls in each bedroom, and brilliant tiles in the bathrooms, kitchen, and at the fireplace.
Architect: Thompson Naylor Architects
Photographs: Jim Bartsch Photographer

Living spaces were opened up. Dark Paneling removed and new steel and glass opening to view the backyard and let in plenty of natural light.
This is an example of a medium sized contemporary open plan living room in Other with a home bar, white walls, porcelain flooring, no fireplace, a wall mounted tv, white floors, exposed beams and panelled walls.
This is an example of a medium sized contemporary open plan living room in Other with a home bar, white walls, porcelain flooring, no fireplace, a wall mounted tv, white floors, exposed beams and panelled walls.
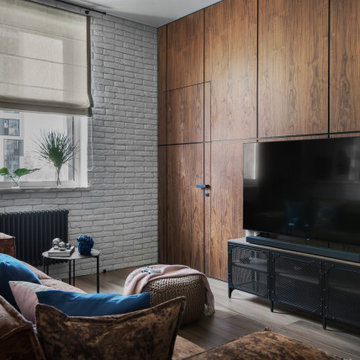
Декоратор-Катерина Наумова, фотограф- Ольга Мелекесцева.
Small industrial living room feature wall in Moscow with brown walls, porcelain flooring, a freestanding tv, brown floors, all types of ceiling and wood walls.
Small industrial living room feature wall in Moscow with brown walls, porcelain flooring, a freestanding tv, brown floors, all types of ceiling and wood walls.
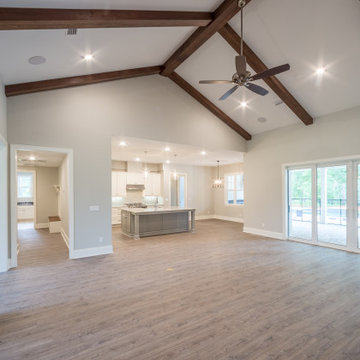
Custom living room with vaulted ceilings and exposed wooden beams.
Design ideas for a medium sized classic open plan living room with beige walls, porcelain flooring, a standard fireplace, a stone fireplace surround, brown floors and a vaulted ceiling.
Design ideas for a medium sized classic open plan living room with beige walls, porcelain flooring, a standard fireplace, a stone fireplace surround, brown floors and a vaulted ceiling.
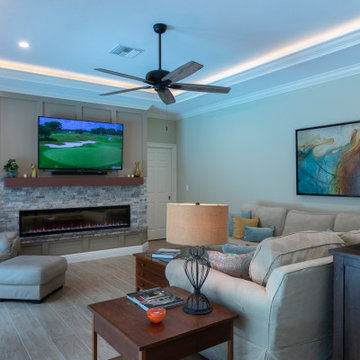
We added a 1300 sq ft addition that incorporated an in-law area and family gathering room
Medium sized classic enclosed living room in Miami with beige walls, porcelain flooring, a hanging fireplace, a stone fireplace surround, a wall mounted tv, beige floors and a coffered ceiling.
Medium sized classic enclosed living room in Miami with beige walls, porcelain flooring, a hanging fireplace, a stone fireplace surround, a wall mounted tv, beige floors and a coffered ceiling.
Living Space with Porcelain Flooring and All Types of Ceiling Ideas and Designs
7



