Living Space with Slate Flooring and Wood Walls Ideas and Designs
Refine by:
Budget
Sort by:Popular Today
1 - 19 of 19 photos
Item 1 of 3

Designed in sharp contrast to the glass walled living room above, this space sits partially underground. Precisely comfy for movie night.
Photo of a large rustic grey and brown enclosed living room in Chicago with beige walls, slate flooring, a standard fireplace, a metal fireplace surround, a wall mounted tv, black floors, a wood ceiling and wood walls.
Photo of a large rustic grey and brown enclosed living room in Chicago with beige walls, slate flooring, a standard fireplace, a metal fireplace surround, a wall mounted tv, black floors, a wood ceiling and wood walls.

L'appartement en VEFA de 73 m2 est en rez-de-jardin. Il a été livré brut sans aucun agencement.
Nous avons dessiné, pour toutes les pièces de l'appartement, des meubles sur mesure optimisant les usages et offrant des rangements inexistants.
Le meuble du salon fait office de dressing, lorsque celui-ci se transforme en couchage d'appoint.
Meuble TV et espace bureau.

Inspiration for a medium sized rustic open plan living room in San Francisco with slate flooring, a wood burning stove, a wall mounted tv, exposed beams and wood walls.
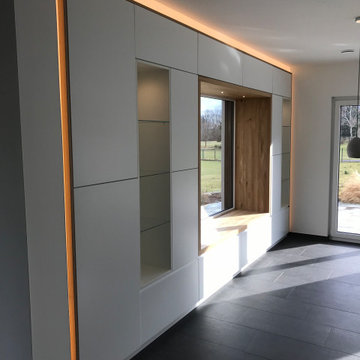
This is an example of a medium sized contemporary open plan living room in Other with white walls, slate flooring and wood walls.
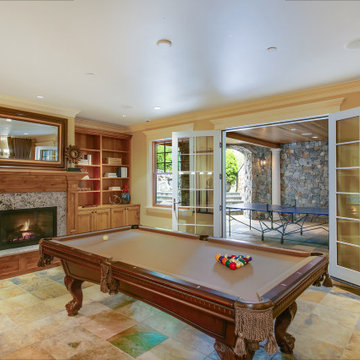
Design ideas for a large victorian open plan games room in Seattle with brown walls, slate flooring, a standard fireplace, a stone fireplace surround, a built-in media unit and wood walls.

Pièce principale de ce chalet de plus de 200 m2 situé à Megève. La pièce se compose de trois parties : un coin salon avec canapé en cuir et télévision, un espace salle à manger avec une table en pierre naturelle et une cuisine ouverte noire.

Design ideas for a large traditional enclosed living room in St Louis with brown walls, slate flooring, a standard fireplace, a stone fireplace surround, no tv, multi-coloured floors, a drop ceiling and wood walls.
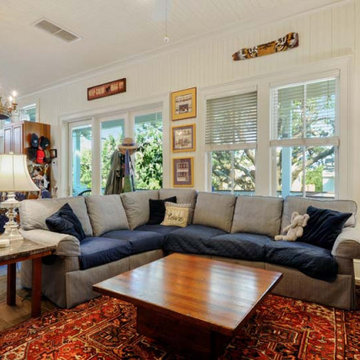
Photo of a medium sized classic enclosed living room in New Orleans with white walls, slate flooring, a standard fireplace, a stone fireplace surround, a wood ceiling and wood walls.
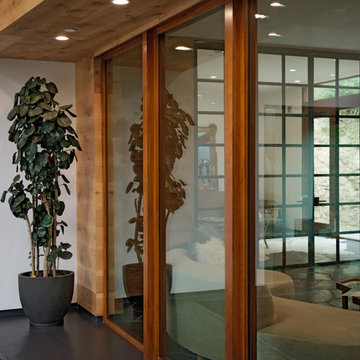
Slate floors, granite and wood finishings lend a comforting warmth to the modern esthetic and create an echo of the natural surrounding beauty.
This is an example of an expansive contemporary living room in Los Angeles with black floors, a wood ceiling, wood walls, brown walls and slate flooring.
This is an example of an expansive contemporary living room in Los Angeles with black floors, a wood ceiling, wood walls, brown walls and slate flooring.
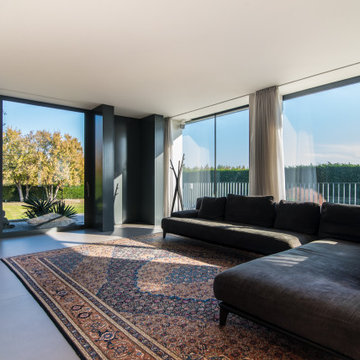
This is an example of a large contemporary enclosed living room in Other with a home bar, yellow walls, slate flooring, a corner fireplace, a wall mounted tv, beige floors and wood walls.

L'appartement en VEFA de 73 m2 est en rez-de-jardin. Il a été livré brut sans aucun agencement.
Nous avons dessiné, pour toutes les pièces de l'appartement, des meubles sur mesure optimisant les usages et offrant des rangements inexistants.
Le meuble du salon fait office de dressing, lorsque celui-ci se transforme en couchage d'appoint.
Meuble TV et espace bureau.
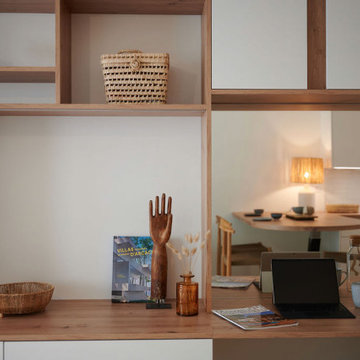
L'appartement en VEFA de 73 m2 est en rez-de-jardin. Il a été livré brut sans aucun agencement.
Nous avons dessiné, pour toutes les pièces de l'appartement, des meubles sur mesure optimisant les usages et offrant des rangements inexistants.
Le meuble du salon fait office de dressing, lorsque celui-ci se transforme en couchage d'appoint.
Meuble TV et espace bureau.
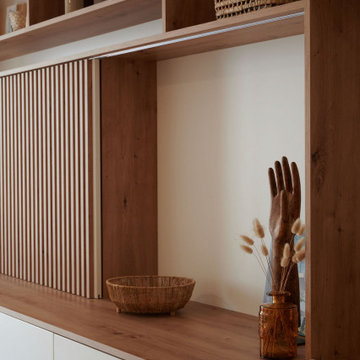
L'appartement en VEFA de 73 m2 est en rez-de-jardin. Il a été livré brut sans aucun agencement.
Nous avons dessiné, pour toutes les pièces de l'appartement, des meubles sur mesure optimisant les usages et offrant des rangements inexistants.
Le meuble du salon fait office de dressing, lorsque celui-ci se transforme en couchage d'appoint.
Meuble TV et espace bureau.

L'appartement en VEFA de 73 m2 est en rez-de-jardin. Il a été livré brut sans aucun agencement.
Nous avons dessiné, pour toutes les pièces de l'appartement, des meubles sur mesure optimisant les usages et offrant des rangements inexistants.
Le meuble du salon fait office de dressing, lorsque celui-ci se transforme en couchage d'appoint.
Meuble TV et espace bureau.
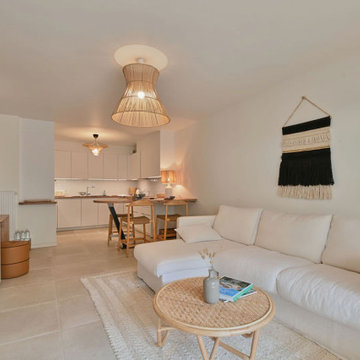
L'appartement en VEFA de 73 m2 est en rez-de-jardin. Il a été livré brut sans aucun agencement.
Nous avons dessiné, pour toutes les pièces de l'appartement, des meubles sur mesure optimisant les usages et offrant des rangements inexistants.
Le meuble du salon fait office de dressing, lorsque celui-ci se transforme en couchage d'appoint.
Meuble TV et espace bureau.
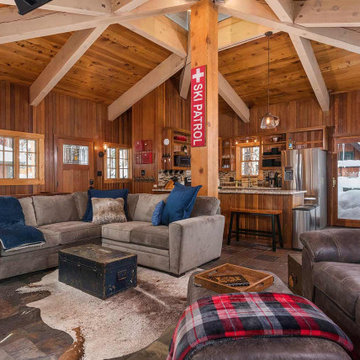
Medium sized rustic open plan living room in San Francisco with slate flooring, a wood burning stove, exposed beams and wood walls.
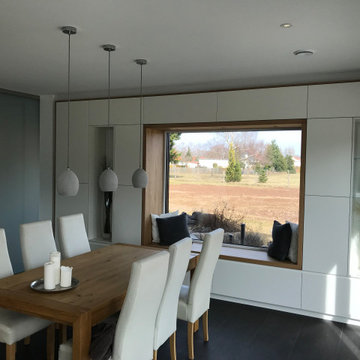
This is an example of a medium sized contemporary open plan living room in Other with white walls, slate flooring and wood walls.

Pièce principale de ce chalet de plus de 200 m2 situé à Megève. La pièce se compose de trois parties : un coin salon avec canapé en cuir et télévision, un espace salle à manger avec une table en pierre naturelle et une cuisine ouverte noire.
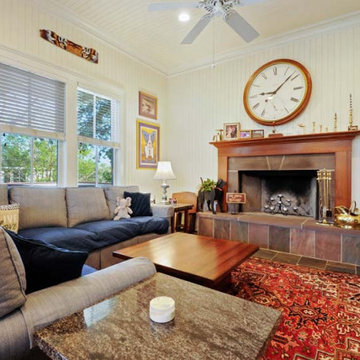
This is an example of a medium sized classic enclosed living room in New Orleans with white walls, slate flooring, a standard fireplace, a stone fireplace surround, a wood ceiling and wood walls.
Living Space with Slate Flooring and Wood Walls Ideas and Designs
1



