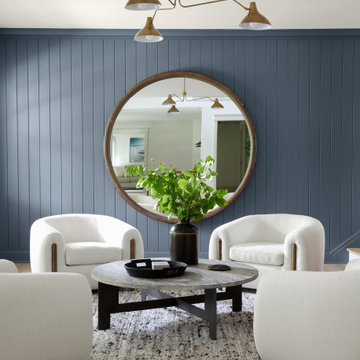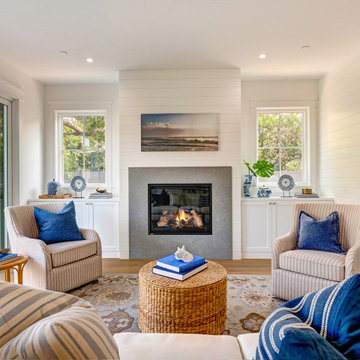Living Space with Medium Hardwood Flooring and Tongue and Groove Walls Ideas and Designs
Refine by:
Budget
Sort by:Popular Today
1 - 20 of 849 photos
Item 1 of 3

Medium sized farmhouse open plan games room in Austin with white walls, medium hardwood flooring, a standard fireplace, a timber clad chimney breast, a wall mounted tv, brown floors, exposed beams, tongue and groove walls and a chimney breast.

The focal point in the family room is the unmistakable yet restrained marble- clad fireplace surround. The modernity of the mantle contrasts the traditional-styled ship lap above. Floating shelves in a natural finish are used to display family memories while the enclosed cabinets offer ample storage.

Design ideas for a large traditional living room in Minneapolis with grey walls, medium hardwood flooring, a standard fireplace, a wooden fireplace surround, brown floors, exposed beams and tongue and groove walls.

Photography by Picture Perfect House
Photo of a medium sized traditional open plan games room in Chicago with white walls, medium hardwood flooring, a standard fireplace, a brick fireplace surround, a wall mounted tv, tongue and groove walls and brown floors.
Photo of a medium sized traditional open plan games room in Chicago with white walls, medium hardwood flooring, a standard fireplace, a brick fireplace surround, a wall mounted tv, tongue and groove walls and brown floors.

The living room have Grey Sofas, Standard Fireplace, lamp , stylish pendant light, showcase, painting . there is a spacious area to seat together design, Big Glass windows to see outside greenery.There are many show pieces in the showcase. Combination of white rug and brown table looks pretty good.

Small classic open plan living room in Indianapolis with white walls, medium hardwood flooring, a standard fireplace, a stone fireplace surround, brown floors and tongue and groove walls.

blue ceiling, blue cinema room, blue room, built in cabinetry, built in storage, library lights, picture lights, royal navy, shelving, storage, tv room,

This is an example of a farmhouse formal living room in New York with blue walls, medium hardwood flooring and tongue and groove walls.

Fall in love with this Beautiful Modern Country Farmhouse nestled in Cobble Hill BC.
This Farmhouse has an ideal design for a family home, sprawled on 2 levels that are perfect for daily family living a well as entertaining guests and hosting special celebrations.
This gorgeous kitchen boasts beautiful fir beams with herringbone floors.

Kitchenette/Office/ Living space with loft above accessed via a ladder. The bookshelf has an integrated stained wood desk/dining table that can fold up and serves as sculptural artwork when the desk is not in use.
Photography: Gieves Anderson Noble Johnson Architects was honored to partner with Huseby Homes to design a Tiny House which was displayed at Nashville botanical garden, Cheekwood, for two weeks in the spring of 2021. It was then auctioned off to benefit the Swan Ball. Although the Tiny House is only 383 square feet, the vaulted space creates an incredibly inviting volume. Its natural light, high end appliances and luxury lighting create a welcoming space.

Complete Renovation
Build: EBCON Corporation
Design: Tineke Triggs - Artistic Designs for Living
Architecture: Tim Barber and Kirk Snyder
Landscape: John Dahlrymple Landscape Architecture
Photography: Laura Hull

Stunning 2 story vaulted great room with reclaimed douglas fir beams from Montana. Open webbed truss design with metal accents and a stone fireplace set off this incredible room.

Гостиная.
This is an example of a large beach style mezzanine living room in Moscow with blue walls, medium hardwood flooring, no fireplace, a freestanding tv and tongue and groove walls.
This is an example of a large beach style mezzanine living room in Moscow with blue walls, medium hardwood flooring, no fireplace, a freestanding tv and tongue and groove walls.

Harbor View is a modern-day interpretation of the shingled vacation houses of its seaside community. The gambrel roof, horizontal, ground-hugging emphasis, and feeling of simplicity, are all part of the character of the place.
While fitting in with local traditions, Harbor View is meant for modern living. The kitchen is a central gathering spot, open to the main combined living/dining room and to the waterside porch. One easily moves between indoors and outdoors.
The house is designed for an active family, a couple with three grown children and a growing number of grandchildren. It is zoned so that the whole family can be there together but retain privacy. Living, dining, kitchen, library, and porch occupy the center of the main floor. One-story wings on each side house two bedrooms and bathrooms apiece, and two more bedrooms and bathrooms and a study occupy the second floor of the central block. The house is mostly one room deep, allowing cross breezes and light from both sides.
The porch, a third of which is screened, is a main dining and living space, with a stone fireplace offering a cozy place to gather on summer evenings.
A barn with a loft provides storage for a car or boat off-season and serves as a big space for projects or parties in summer.

Living room cabinetry feat. fireplace, stone surround and concealed TV. A clever pocket slider hides the TV in the featured wooden paneled wall.
Medium sized modern formal open plan living room in Auckland with black walls, medium hardwood flooring, a standard fireplace, a metal fireplace surround, a concealed tv, brown floors and tongue and groove walls.
Medium sized modern formal open plan living room in Auckland with black walls, medium hardwood flooring, a standard fireplace, a metal fireplace surround, a concealed tv, brown floors and tongue and groove walls.

Photo of a large beach style formal open plan living room in Other with white walls, medium hardwood flooring, a standard fireplace, a wall mounted tv, brown floors, a coffered ceiling and tongue and groove walls.

Design ideas for a large classic formal open plan living room in San Francisco with white walls, medium hardwood flooring, a standard fireplace, a wooden fireplace surround, no tv, beige floors and tongue and groove walls.

Design ideas for a coastal living room in Los Angeles with white walls, medium hardwood flooring, a standard fireplace, brown floors and tongue and groove walls.

Design ideas for a large farmhouse open plan living room in Other with a home bar, white walls, medium hardwood flooring, a standard fireplace, a brick fireplace surround, a wall mounted tv, exposed beams and tongue and groove walls.

Feature lighting, new cord sofa, paint and rug to re energise this garden room
Medium sized contemporary enclosed living room in Other with green walls, medium hardwood flooring, a wood burning stove, a tiled fireplace surround, a vaulted ceiling, tongue and groove walls and a chimney breast.
Medium sized contemporary enclosed living room in Other with green walls, medium hardwood flooring, a wood burning stove, a tiled fireplace surround, a vaulted ceiling, tongue and groove walls and a chimney breast.
Living Space with Medium Hardwood Flooring and Tongue and Groove Walls Ideas and Designs
1



