Living Space with White Floors and All Types of Ceiling Ideas and Designs
Refine by:
Budget
Sort by:Popular Today
141 - 160 of 1,365 photos
Item 1 of 3
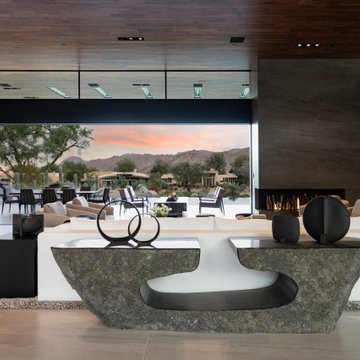
Bighorn Palm Desert luxury modern home living room open to terrace. Photo by William MacCollum.
Design ideas for a large modern formal open plan living room in Los Angeles with porcelain flooring, a standard fireplace, a stone fireplace surround, no tv, white floors and a drop ceiling.
Design ideas for a large modern formal open plan living room in Los Angeles with porcelain flooring, a standard fireplace, a stone fireplace surround, no tv, white floors and a drop ceiling.

Inspiration for a large contemporary open plan living room in Angers with yellow walls, ceramic flooring, a wood burning stove, a metal fireplace surround, a freestanding tv, white floors and exposed beams.
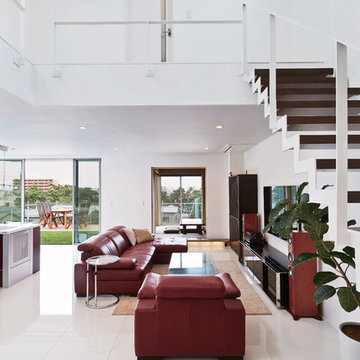
リビングからの吹き抜け、大開口サッシを開けるとそこには広いウッドデッキ。SE構法で実現するモダンな間取りの住宅
Photo of a large modern open plan living room in Other with white walls, ceramic flooring, no fireplace, a wall mounted tv, white floors, a wallpapered ceiling and wallpapered walls.
Photo of a large modern open plan living room in Other with white walls, ceramic flooring, no fireplace, a wall mounted tv, white floors, a wallpapered ceiling and wallpapered walls.
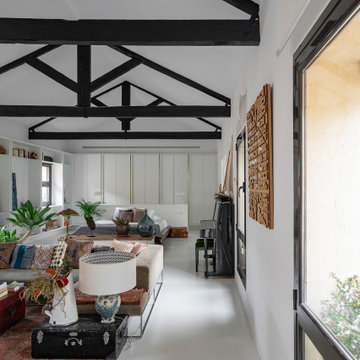
This is an example of a medium sized contemporary mezzanine living room in Madrid with white walls, concrete flooring, a standard fireplace, a metal fireplace surround, a freestanding tv, white floors and exposed beams.
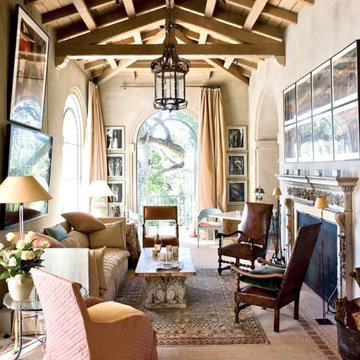
Expansive open plan games room in Orange County with a reading nook, white walls, light hardwood flooring, white floors, a drop ceiling, a standard fireplace, a wooden fireplace surround and a wall mounted tv.

Un loft immense, dans un ancien garage, à rénover entièrement pour moins de 250 euros par mètre carré ! Il a fallu ruser.... les anciens propriétaires avaient peint les murs en vert pomme et en violet, aucun sol n'était semblable à l'autre.... l'uniformisation s'est faite par le choix d'un beau blanc mat partout, sols murs et plafonds, avec un revêtement de sol pour usage commercial qui a permis de proposer de la résistance tout en conservant le bel aspect des lattes de parquet (en réalité un parquet flottant de très mauvaise facture, qui semble ainsi du parquet massif simplement peint). Le blanc a aussi apporté de la luminosité et une impression de calme, d'espace et de quiétude, tout en jouant au maximum de la luminosité naturelle dans cet ancien garage où les seules fenêtres sont des fenêtres de toit qui laissent seulement voir le ciel. La salle de bain était en carrelage marron, remplacé par des carreaux émaillés imitation zelliges ; pour donner du cachet et un caractère unique au lieu, les meubles ont été maçonnés sur mesure : plan vasque dans la salle de bain, bibliothèque dans le salon de lecture, vaisselier dans l'espace dinatoire, meuble de rangement pour les jouets dans le coin des enfants. La cuisine ne pouvait pas être refaite entièrement pour une question de budget, on a donc simplement remplacé les portes blanches laquées d'origine par du beau pin huilé et des poignées industrielles. Toujours pour respecter les contraintes financières de la famille, les meubles et accessoires ont été dans la mesure du possible chinés sur internet ou aux puces. Les nouveaux propriétaires souhaitaient un univers industriels campagnard, un sentiment de maison de vacances en noir, blanc et bois. Seule exception : la chambre d'enfants (une petite fille et un bébé) pour laquelle une estrade sur mesure a été imaginée, avec des rangements en dessous et un espace pour la tête de lit du berceau. Le papier peint Rebel Walls à l'ambiance sylvestre complète la déco, très nature et poétique.

The Goody Nook, named by the owners in honor of one of their Great Grandmother's and Great Aunts after their bake shop they ran in Ohio to sell baked goods, thought it fitting since this space is a place to enjoy all things that bring them joy and happiness. This studio, which functions as an art studio, workout space, and hangout spot, also doubles as an entertaining hub. Used daily, the large table is usually covered in art supplies, but can also function as a place for sweets, treats, and horderves for any event, in tandem with the kitchenette adorned with a bright green countertop. An intimate sitting area with 2 lounge chairs face an inviting ribbon fireplace and TV, also doubles as space for them to workout in. The powder room, with matching green counters, is lined with a bright, fun wallpaper, that you can see all the way from the pool, and really plays into the fun art feel of the space. With a bright multi colored rug and lime green stools, the space is finished with a custom neon sign adorning the namesake of the space, "The Goody Nook”.
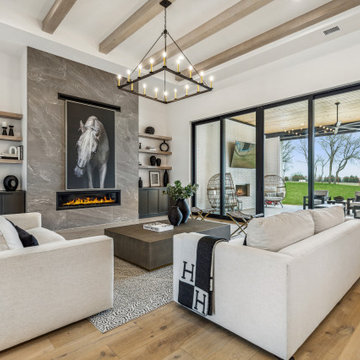
The living room features a beautiful 60" linear fireplace surrounded by large format tile, a 14' tray ceiling with exposed white oak beams, built-in lower cabinets with white oak floating shelves and large 10' tall glass sliding doors
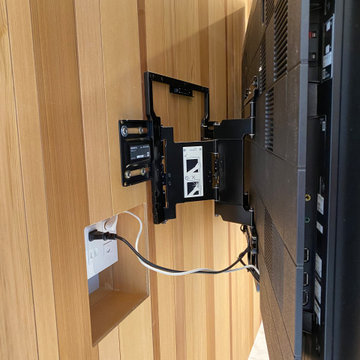
壁掛けテレビは配線が隠れるようにしてあります。
Living room in Tokyo Suburbs with multi-coloured walls, plywood flooring, a wall mounted tv, white floors, a wallpapered ceiling and wood walls.
Living room in Tokyo Suburbs with multi-coloured walls, plywood flooring, a wall mounted tv, white floors, a wallpapered ceiling and wood walls.
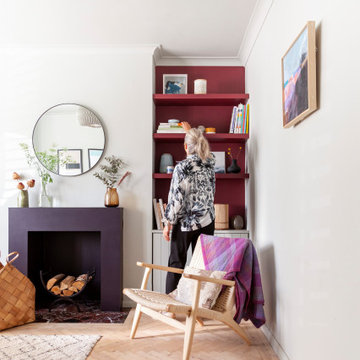
Photo of a medium sized scandi open plan living room feature wall in Cardiff with a reading nook, white walls, light hardwood flooring, a wood burning stove, a wooden fireplace surround, white floors and exposed beams.
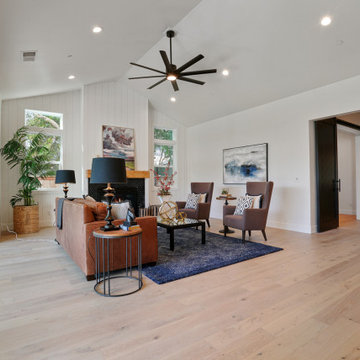
Great room concept with vault at fireplace. Accent wall featuring vertical shiplap on entire wall in white. Large fan at vault in black. Inside seamlessly transitions to outside California Room through multi-slide door. Flex room adjacent with herringbone barn doors in Black
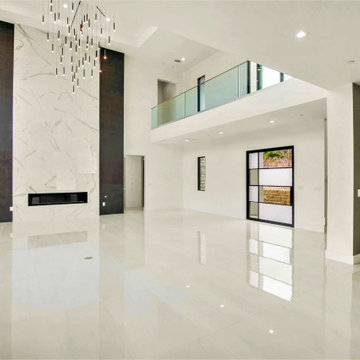
Great Room
Large modern formal open plan living room in Austin with white walls, porcelain flooring, a tiled fireplace surround, a wall mounted tv, white floors, a coffered ceiling and wallpapered walls.
Large modern formal open plan living room in Austin with white walls, porcelain flooring, a tiled fireplace surround, a wall mounted tv, white floors, a coffered ceiling and wallpapered walls.
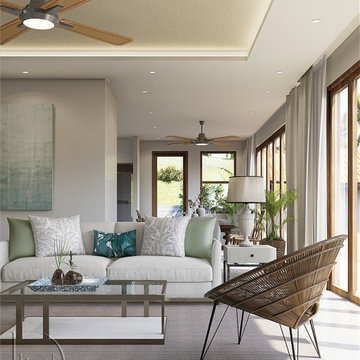
Inspiration for a medium sized coastal living room in Other with beige walls, white floors, a drop ceiling and porcelain flooring.
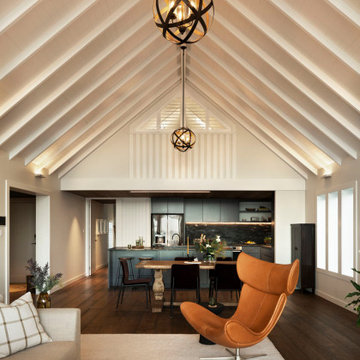
A sun drenched open living space that flows out to the sea views and outdoor entertaining
Inspiration for a medium sized contemporary open plan living room in Auckland with white walls, ceramic flooring, a standard fireplace, a wooden fireplace surround, a wall mounted tv, white floors and a vaulted ceiling.
Inspiration for a medium sized contemporary open plan living room in Auckland with white walls, ceramic flooring, a standard fireplace, a wooden fireplace surround, a wall mounted tv, white floors and a vaulted ceiling.

Large Open Family room opening up to the patio.
This is an example of an expansive mediterranean open plan games room in Houston with white walls, porcelain flooring, a standard fireplace, a stone fireplace surround, a wall mounted tv, white floors, a vaulted ceiling and a chimney breast.
This is an example of an expansive mediterranean open plan games room in Houston with white walls, porcelain flooring, a standard fireplace, a stone fireplace surround, a wall mounted tv, white floors, a vaulted ceiling and a chimney breast.
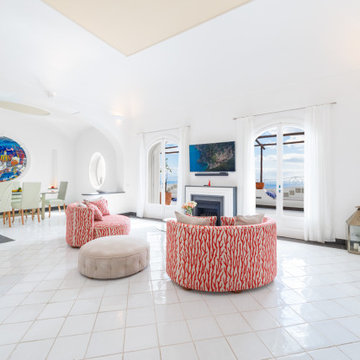
Soggiorno | Living room
Design ideas for a large mediterranean formal open plan living room in Other with white walls, porcelain flooring, a standard fireplace, a stone fireplace surround, a wall mounted tv, white floors and a vaulted ceiling.
Design ideas for a large mediterranean formal open plan living room in Other with white walls, porcelain flooring, a standard fireplace, a stone fireplace surround, a wall mounted tv, white floors and a vaulted ceiling.

This is an example of a large beach style open plan games room in Miami with white walls, ceramic flooring, a ribbon fireplace, a wooden fireplace surround, a wall mounted tv, white floors and exposed beams.
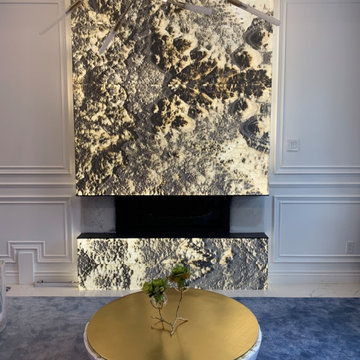
A DSP translucent grey onyx panel is highlighted by LED lights accentuating the natural veining in the stone, the panelled wall and fireplace facade.
Medium sized modern formal enclosed living room in Vancouver with white walls, porcelain flooring, a stone fireplace surround, no tv, white floors, a coffered ceiling and panelled walls.
Medium sized modern formal enclosed living room in Vancouver with white walls, porcelain flooring, a stone fireplace surround, no tv, white floors, a coffered ceiling and panelled walls.

Wish you were here to see this beauty - pictures do it no justice!
Inspiration for an expansive classic living room feature wall in Miami with a home bar, beige walls, porcelain flooring, a ribbon fireplace, a stone fireplace surround, white floors, a wood ceiling and wallpapered walls.
Inspiration for an expansive classic living room feature wall in Miami with a home bar, beige walls, porcelain flooring, a ribbon fireplace, a stone fireplace surround, white floors, a wood ceiling and wallpapered walls.
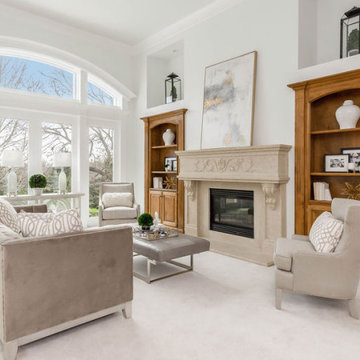
Living room. Beautiful windows wonderful space.
Photo of a classic living room in Kansas City with white walls, carpet, all types of fireplace, a concrete fireplace surround, white floors and a vaulted ceiling.
Photo of a classic living room in Kansas City with white walls, carpet, all types of fireplace, a concrete fireplace surround, white floors and a vaulted ceiling.
Living Space with White Floors and All Types of Ceiling Ideas and Designs
8



