Living Space with White Floors and All Types of Ceiling Ideas and Designs
Refine by:
Budget
Sort by:Popular Today
161 - 180 of 1,365 photos
Item 1 of 3
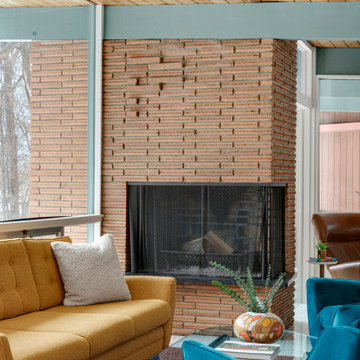
Mid-Century Modern Restoration
Photo of a medium sized retro open plan living room in Minneapolis with white walls, a corner fireplace, a brick fireplace surround, white floors, exposed beams and wood walls.
Photo of a medium sized retro open plan living room in Minneapolis with white walls, a corner fireplace, a brick fireplace surround, white floors, exposed beams and wood walls.
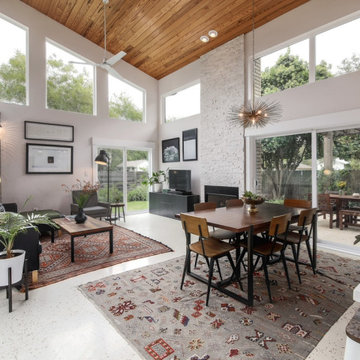
Photo of a small modern open plan living room in Austin with white walls, concrete flooring, a standard fireplace, a stacked stone fireplace surround, a freestanding tv, white floors and a vaulted ceiling.
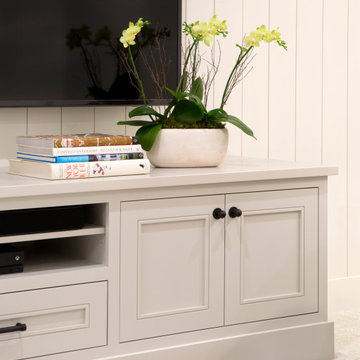
Basement finished to include game room, family room, shiplap wall treatment, sliding barn door and matching beam, new staircase, home gym, locker room and bathroom in addition to wine bar area.
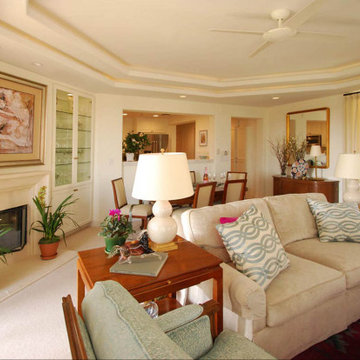
Living room designed for both entertaining and relaxing.
Removal of a large concrete fire surround revealed space for client's personal art above new stone fire surround and
hearth.
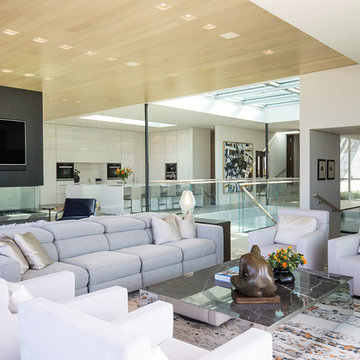
Trousdale Beverly Hills modern home luxury open plan living room. Photo by Jason Speth.
Expansive modern formal and grey and white mezzanine living room in Los Angeles with white walls, porcelain flooring, a two-sided fireplace, a stacked stone fireplace surround, a wall mounted tv, white floors and a drop ceiling.
Expansive modern formal and grey and white mezzanine living room in Los Angeles with white walls, porcelain flooring, a two-sided fireplace, a stacked stone fireplace surround, a wall mounted tv, white floors and a drop ceiling.
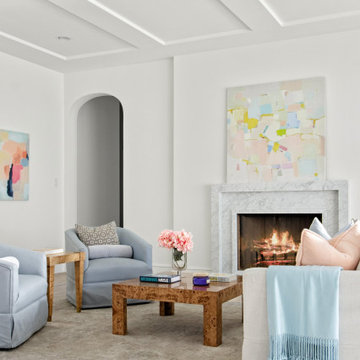
Classic, timeless, and ideally positioned on a picturesque street in the 4100 block, discover this dream home by Jessica Koltun Home. The blend of traditional architecture and contemporary finishes evokes warmth while understated elegance remains constant throughout this Midway Hollow masterpiece. Countless custom features and finishes include museum-quality walls, white oak beams, reeded cabinetry, stately millwork, and white oak wood floors with custom herringbone patterns. First-floor amenities include a barrel vault, a dedicated study, a formal and casual dining room, and a private primary suite adorned in Carrara marble that has direct access to the laundry room. The second features four bedrooms, three bathrooms, and an oversized game room that could also be used as a sixth bedroom. This is your opportunity to own a designer dream home.
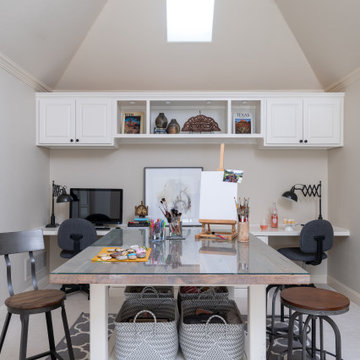
Working with this couple for almost a decade has been so rewarding and fun! We recently updated their living area, master bath, guest bath and created a craft room in their former game room.
The living area is classic and timeless, reflecting the homeowner's elevated level of taste, along with selective pops of color! The master bath exudes elegance with a spa-like soaking tub with sexy lines, a generous shower, and rich marbles in a unique rug pattern on the floor and backsplash. This timeless look will never get boring! The upstairs craft room was created for the optimal place for the homeowner to paint and create art with her grandchildren. The repurposed quarter-sawn wood top was hand selected and the table and cabinetry were custom designed and built to hold all of her essentials. Natural light from the sky light and windows keep this room always bright. The guest bath off of the craft area takes a twist on classic black and white, interpreted in a whimsical manner to keep things fun!
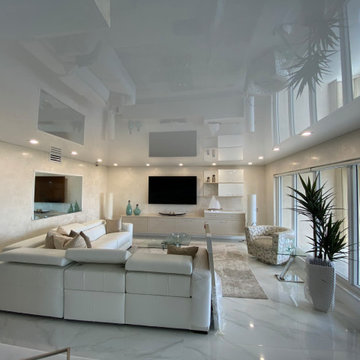
High Gloss Stretch Ceilings are sheets of PVC ceiling that are stretched over aluminum railings. Check out how cool they look!
Medium sized traditional formal open plan living room in Miami with white walls, marble flooring, a wall mounted tv, white floors, a wallpapered ceiling and wallpapered walls.
Medium sized traditional formal open plan living room in Miami with white walls, marble flooring, a wall mounted tv, white floors, a wallpapered ceiling and wallpapered walls.
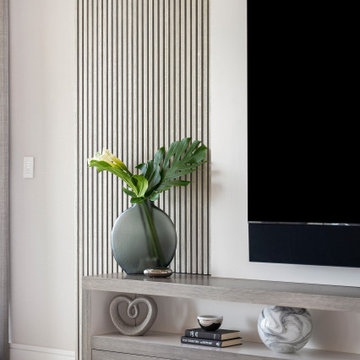
Photo of a medium sized contemporary open plan living room in Miami with marble flooring, a wall mounted tv, white floors and a wood ceiling.
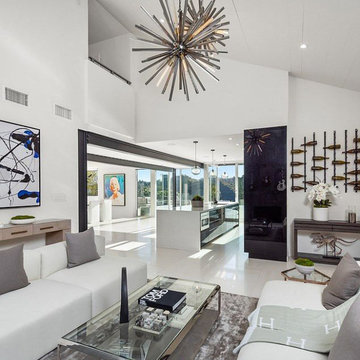
Tucked off to the side of the kitchen is the double height family room
Design ideas for a medium sized modern open plan living room in Los Angeles with a music area, white walls, limestone flooring, a standard fireplace, a stone fireplace surround, a wall mounted tv, white floors and a vaulted ceiling.
Design ideas for a medium sized modern open plan living room in Los Angeles with a music area, white walls, limestone flooring, a standard fireplace, a stone fireplace surround, a wall mounted tv, white floors and a vaulted ceiling.
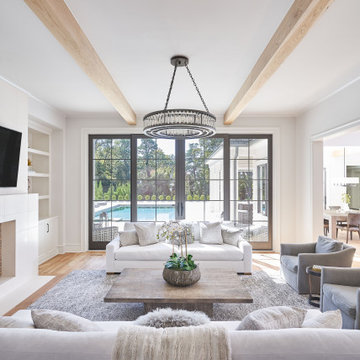
This is an example of a living room in Charlotte with white walls, medium hardwood flooring, a standard fireplace, a tiled fireplace surround, a wall mounted tv, white floors and a wood ceiling.
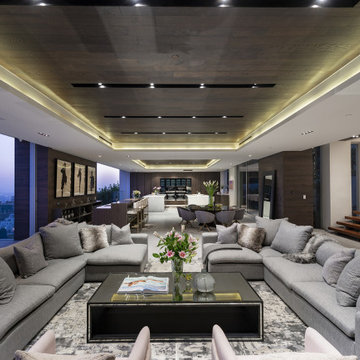
Los Tilos Hollywood Hills modern home open air, open plan living room. Photo by William MacCollum.
Expansive modern formal mezzanine living room in Los Angeles with multi-coloured walls, porcelain flooring, white floors and a drop ceiling.
Expansive modern formal mezzanine living room in Los Angeles with multi-coloured walls, porcelain flooring, white floors and a drop ceiling.

Saturated emerald velvet sofas with warm decorative accessories mix with black and natural cane.
Inspiration for a large contemporary games room in Other with a home bar, white walls, porcelain flooring, a freestanding tv, white floors and exposed beams.
Inspiration for a large contemporary games room in Other with a home bar, white walls, porcelain flooring, a freestanding tv, white floors and exposed beams.

OPEN CONCEPT BLACK AND WHITE MONOCHROME LIVING ROOM WITH GOLD BRASS TONES. BLACK AND WHITE LUXURY WITH MARBLE FLOORS.
This is an example of a large formal open plan living room in New York with black walls, marble flooring, a standard fireplace, a stone fireplace surround, no tv, white floors, a vaulted ceiling and wainscoting.
This is an example of a large formal open plan living room in New York with black walls, marble flooring, a standard fireplace, a stone fireplace surround, no tv, white floors, a vaulted ceiling and wainscoting.
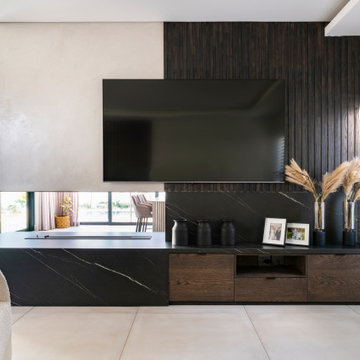
Custom design and installed unit and neolith surround for fireplace to absorb the heat and not damage walls and wood.
Design ideas for a large modern grey and brown open plan living room feature wall in Other with brown walls, porcelain flooring, a ribbon fireplace, a stone fireplace surround, a wall mounted tv, white floors, a drop ceiling and wood walls.
Design ideas for a large modern grey and brown open plan living room feature wall in Other with brown walls, porcelain flooring, a ribbon fireplace, a stone fireplace surround, a wall mounted tv, white floors, a drop ceiling and wood walls.
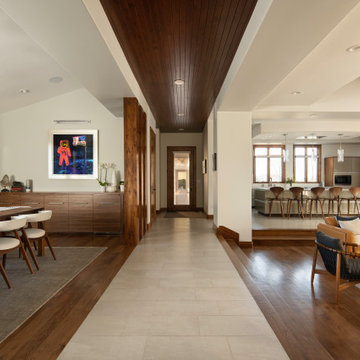
Rodwin Architecture & Skycastle Homes
Location: Boulder, Colorado, USA
Interior design, space planning and architectural details converge thoughtfully in this transformative project. A 15-year old, 9,000 sf. home with generic interior finishes and odd layout needed bold, modern, fun and highly functional transformation for a large bustling family. To redefine the soul of this home, texture and light were given primary consideration. Elegant contemporary finishes, a warm color palette and dramatic lighting defined modern style throughout. A cascading chandelier by Stone Lighting in the entry makes a strong entry statement. Walls were removed to allow the kitchen/great/dining room to become a vibrant social center. A minimalist design approach is the perfect backdrop for the diverse art collection. Yet, the home is still highly functional for the entire family. We added windows, fireplaces, water features, and extended the home out to an expansive patio and yard.
The cavernous beige basement became an entertaining mecca, with a glowing modern wine-room, full bar, media room, arcade, billiards room and professional gym.
Bathrooms were all designed with personality and craftsmanship, featuring unique tiles, floating wood vanities and striking lighting.
This project was a 50/50 collaboration between Rodwin Architecture and Kimball Modern
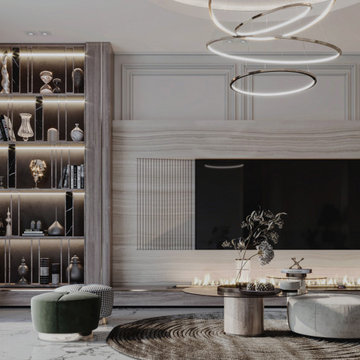
Design ideas for a medium sized modern formal enclosed living room in Other with white walls, marble flooring, a ribbon fireplace, a metal fireplace surround, a wall mounted tv, white floors, a drop ceiling and feature lighting.

The large living/dining room opens to the pool and outdoor entertainment area through a large set of sliding pocket doors. The walnut wall leads from the entry into the main space of the house and conceals the laundry room and garage door. A floor of terrazzo tiles completes the mid-century palette.
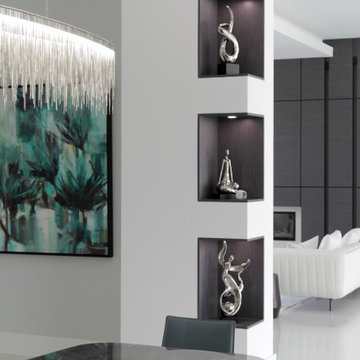
Open designed family room in grey oak, with built-in display cases and fireplace enclosure
This is an example of a large contemporary formal open plan living room in Atlanta with white walls, porcelain flooring, a standard fireplace, a stone fireplace surround, no tv, white floors and a coffered ceiling.
This is an example of a large contemporary formal open plan living room in Atlanta with white walls, porcelain flooring, a standard fireplace, a stone fireplace surround, no tv, white floors and a coffered ceiling.
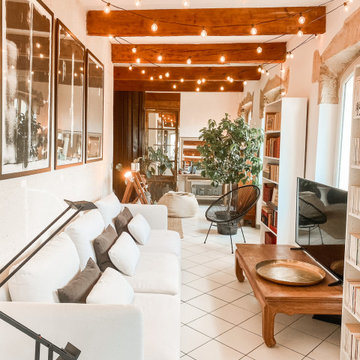
Inspiration for a large eclectic open plan living room in Marseille with white walls, ceramic flooring, no fireplace, a freestanding tv, white floors, exposed beams and brick walls.
Living Space with White Floors and All Types of Ceiling Ideas and Designs
9



