Living Space with Yellow Walls and a Stone Fireplace Surround Ideas and Designs
Refine by:
Budget
Sort by:Popular Today
141 - 160 of 3,140 photos
Item 1 of 3
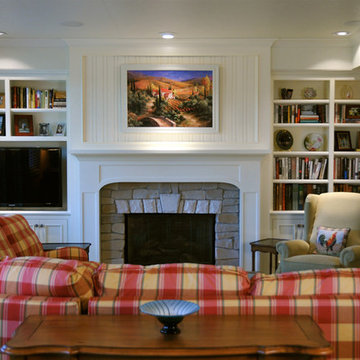
Photographer: Sundown Photography
Design ideas for a large classic formal open plan living room in Other with yellow walls, carpet, a standard fireplace, a stone fireplace surround and a built-in media unit.
Design ideas for a large classic formal open plan living room in Other with yellow walls, carpet, a standard fireplace, a stone fireplace surround and a built-in media unit.
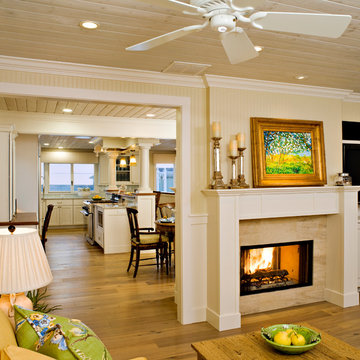
John Durant Photography
Chereskin Architecture
This is an example of a medium sized coastal open plan living room in Los Angeles with yellow walls, light hardwood flooring, a two-sided fireplace, a stone fireplace surround and a wall mounted tv.
This is an example of a medium sized coastal open plan living room in Los Angeles with yellow walls, light hardwood flooring, a two-sided fireplace, a stone fireplace surround and a wall mounted tv.
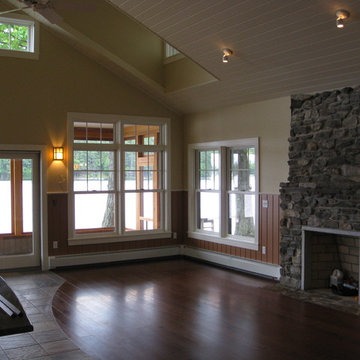
This is the natural lighting on an overcast cloudy day. We saved the original fireplace and replaced the entire cottage around it to be able to get a permit to build and expand in the same footprint this close to the water.
Victor Trodella
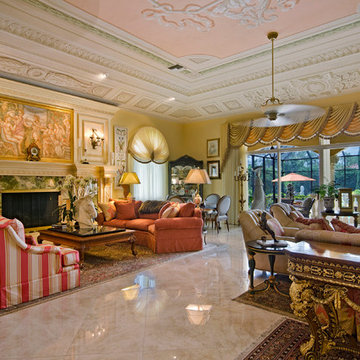
Photo of a mediterranean formal open plan living room in Miami with yellow walls, a standard fireplace, no tv, marble flooring and a stone fireplace surround.
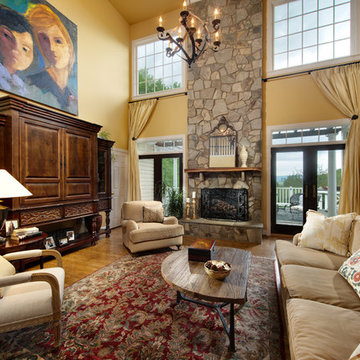
Eric Taylor
This is an example of a large classic open plan living room in DC Metro with yellow walls, a standard fireplace, a stone fireplace surround, medium hardwood flooring and no tv.
This is an example of a large classic open plan living room in DC Metro with yellow walls, a standard fireplace, a stone fireplace surround, medium hardwood flooring and no tv.
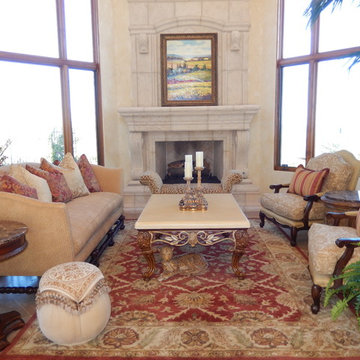
The over sized furniture invites you into the room.
Inspiration for a large traditional open plan living room in San Diego with yellow walls, travertine flooring, a standard fireplace and a stone fireplace surround.
Inspiration for a large traditional open plan living room in San Diego with yellow walls, travertine flooring, a standard fireplace and a stone fireplace surround.

Chris Parkinson Photography
Inspiration for a large traditional open plan living room in Salt Lake City with yellow walls, carpet, a two-sided fireplace and a stone fireplace surround.
Inspiration for a large traditional open plan living room in Salt Lake City with yellow walls, carpet, a two-sided fireplace and a stone fireplace surround.
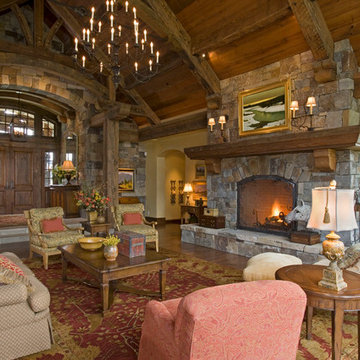
Photo of a rustic formal living room in Other with yellow walls, dark hardwood flooring, a standard fireplace and a stone fireplace surround.
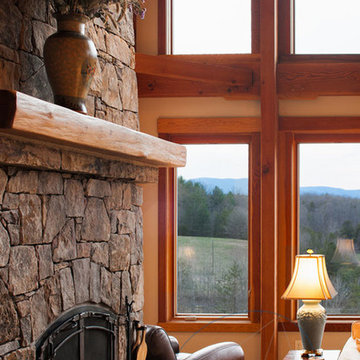
Smith & Robertson
Virginia Hamrick Photography
Inspiration for an open plan living room in Burlington with yellow walls, medium hardwood flooring, a standard fireplace and a stone fireplace surround.
Inspiration for an open plan living room in Burlington with yellow walls, medium hardwood flooring, a standard fireplace and a stone fireplace surround.
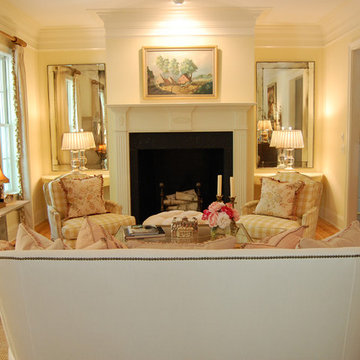
This is an example of a small traditional formal enclosed living room in Charleston with yellow walls, medium hardwood flooring, a standard fireplace, a stone fireplace surround, no tv and brown floors.
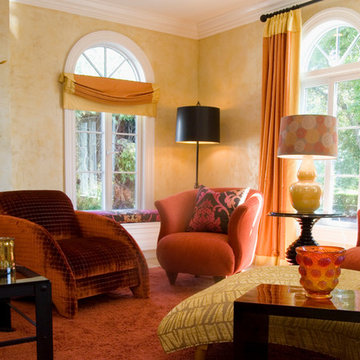
Midcentury furniture was sourced and reupholstered to create a comfortable seating environment.
Inspiration for a large retro open plan games room in New York with yellow walls, medium hardwood flooring, a standard fireplace and a stone fireplace surround.
Inspiration for a large retro open plan games room in New York with yellow walls, medium hardwood flooring, a standard fireplace and a stone fireplace surround.
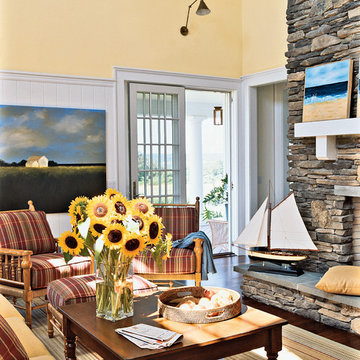
Photo by Jean Allsopp
Design ideas for a nautical games room in Boston with a stone fireplace surround and yellow walls.
Design ideas for a nautical games room in Boston with a stone fireplace surround and yellow walls.
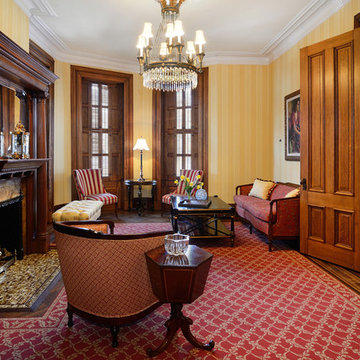
Property Marketed by Hudson Place Realty - Seldom seen, this unique property offers the highest level of original period detail and old world craftsmanship. With its 19th century provenance, 6000+ square feet and outstanding architectural elements, 913 Hudson Street captures the essence of its prominent address and rich history. An extensive and thoughtful renovation has revived this exceptional home to its original elegance while being mindful of the modern-day urban family.
Perched on eastern Hudson Street, 913 impresses with its 33’ wide lot, terraced front yard, original iron doors and gates, a turreted limestone facade and distinctive mansard roof. The private walled-in rear yard features a fabulous outdoor kitchen complete with gas grill, refrigeration and storage drawers. The generous side yard allows for 3 sides of windows, infusing the home with natural light.
The 21st century design conveniently features the kitchen, living & dining rooms on the parlor floor, that suits both elaborate entertaining and a more private, intimate lifestyle. Dramatic double doors lead you to the formal living room replete with a stately gas fireplace with original tile surround, an adjoining center sitting room with bay window and grand formal dining room.
A made-to-order kitchen showcases classic cream cabinetry, 48” Wolf range with pot filler, SubZero refrigerator and Miele dishwasher. A large center island houses a Decor warming drawer, additional under-counter refrigerator and freezer and secondary prep sink. Additional walk-in pantry and powder room complete the parlor floor.
The 3rd floor Master retreat features a sitting room, dressing hall with 5 double closets and laundry center, en suite fitness room and calming master bath; magnificently appointed with steam shower, BainUltra tub and marble tile with inset mosaics.
Truly a one-of-a-kind home with custom milled doors, restored ceiling medallions, original inlaid flooring, regal moldings, central vacuum, touch screen home automation and sound system, 4 zone central air conditioning & 10 zone radiant heat.
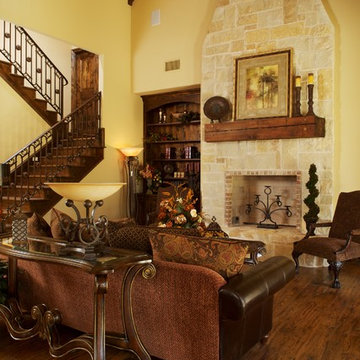
Photo of a medium sized mediterranean formal open plan living room in Dallas with yellow walls, dark hardwood flooring, a standard fireplace, a stone fireplace surround and no tv.
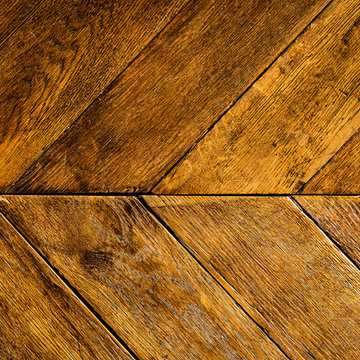
Detail – Antique Herringbone Wood Floor. Tuscan Villa-inspired home in Nashville | Architect: Brian O’Keefe Architect, P.C. | Interior Designer: Mary Spalding | Photographer: Alan Clark

Great Room open to second story loft with a strong stone fireplace focal point and rich in architectural details.
Photo Credit: David Beckwith
Large traditional formal mezzanine living room in New York with yellow walls, light hardwood flooring, a standard fireplace, a stone fireplace surround and a freestanding tv.
Large traditional formal mezzanine living room in New York with yellow walls, light hardwood flooring, a standard fireplace, a stone fireplace surround and a freestanding tv.
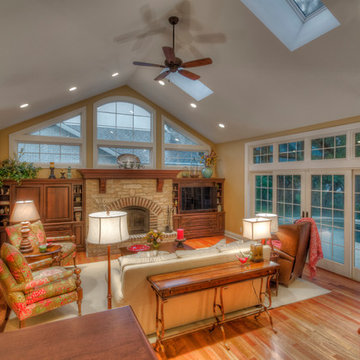
2014 CotY Award - Whole House Remodel $250,000-$500,000
Sutter Photographers
-The outdated stone fireplace was torn out and the entire wall was reframed to accommodate a “wall of windows” (by Marvin) above a newer low profile gas Lenox fireplace.
-Additional headers were needed for the family room wall where the large space of windows now resides.
-The new sliding doors and new transom windows allow much more natural sunlight into the room.
-The large opening/steps down to the family-room were removed. Two half walls were constructed and a smaller opening with steps down to the family room. We created a small bookshelf/play area on the opposite side of the family room for a play area for their grandson.
- A palette of 5 colors was used throughout the home to create a peaceful and tranquil feeling.
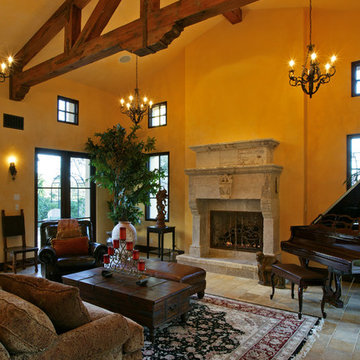
Great Room -
General Contractor: Forte Estate Homes
photo by Aidin Foster
Inspiration for a large mediterranean formal living room in Orange County with yellow walls, a standard fireplace, a stone fireplace surround and no tv.
Inspiration for a large mediterranean formal living room in Orange County with yellow walls, a standard fireplace, a stone fireplace surround and no tv.

A shallow coffered ceiling accents the family room and compliments the white built-in entertainment center; complete with fireplace.
Photo of a large traditional enclosed games room in Chicago with yellow walls, dark hardwood flooring, a standard fireplace, a freestanding tv, a stone fireplace surround and brown floors.
Photo of a large traditional enclosed games room in Chicago with yellow walls, dark hardwood flooring, a standard fireplace, a freestanding tv, a stone fireplace surround and brown floors.
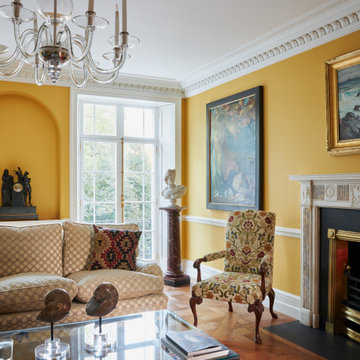
This is an example of a traditional formal and grey and yellow enclosed living room in London with yellow walls, medium hardwood flooring, a standard fireplace, a stone fireplace surround, a concealed tv, brown floors, a coffered ceiling, wainscoting and a dado rail.
Living Space with Yellow Walls and a Stone Fireplace Surround Ideas and Designs
8



