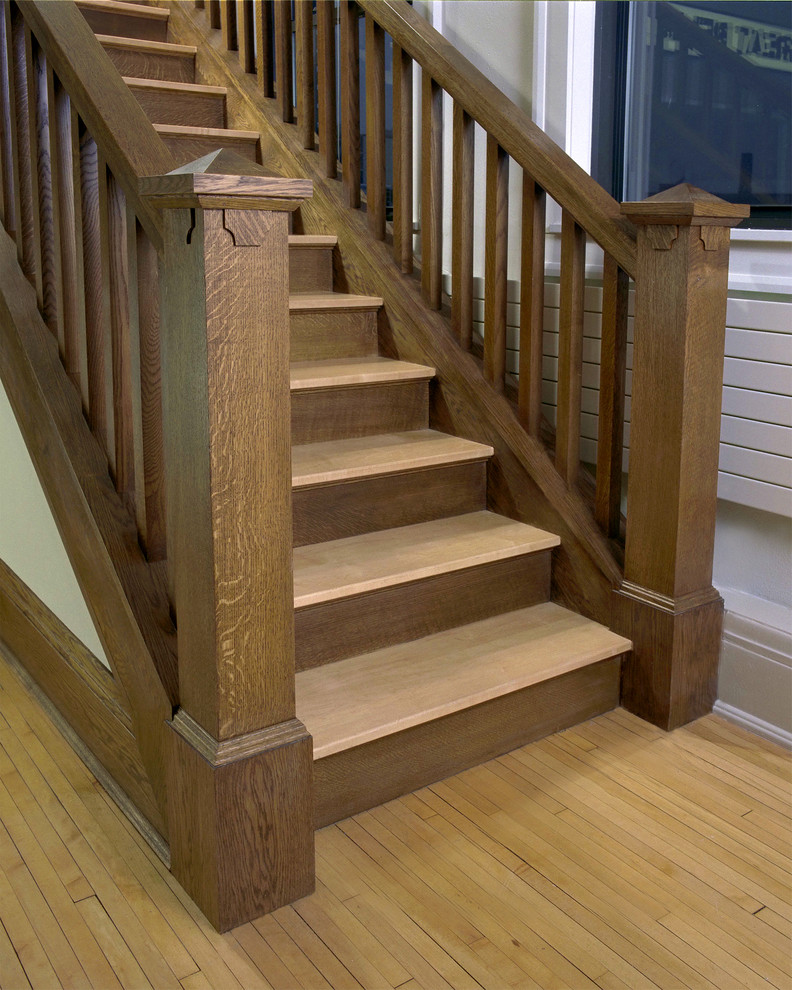
Loft & Condo - Staircase
Traditional Staircase, Minneapolis
This historic space has served many purposes over its long life, including a meeting place for business men and women, and a masonic lodge. Now it is a living quarters - featuring a stage, a basketball hoop and movie screen that descend from the ceiling, and a marquee where the owner can display his thoughts. Photo by John Weiss.

Love the Quartersawn oak staircases