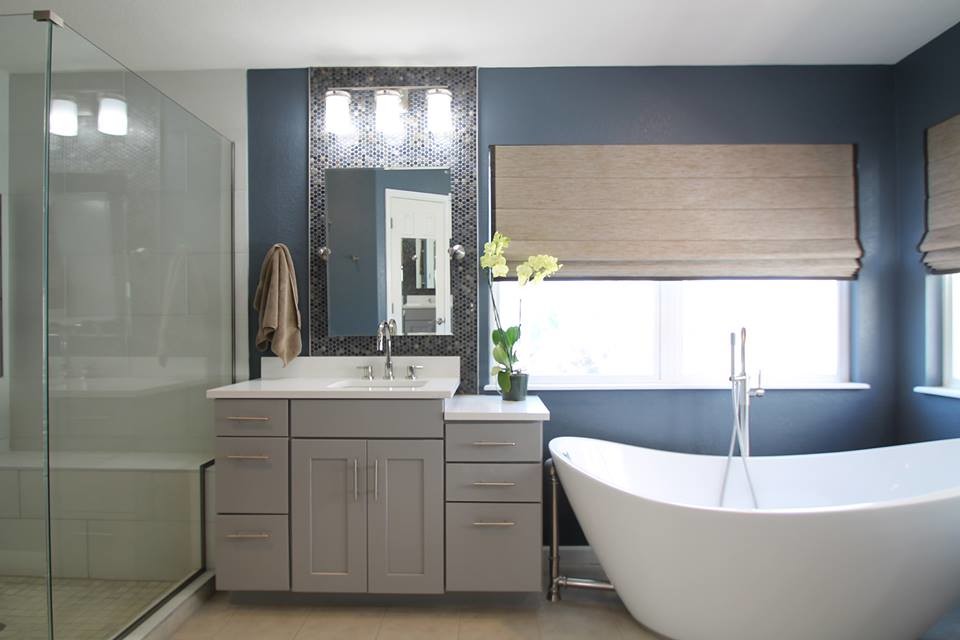
Lowry Master Bathroom Remodel
Transitional Bathroom, Denver
Our wonderful Lowry clients were looking to update their master bathroom and increase their storage. By removing the large tile enclosed tub and replacing it with a sleek free standing tub we were able to open up their bathroom and greatly increase the size of their vanities. We were also able to utilize semi-custom cabinetry to give them the exact storage solutions they were looking for. By balancing warm and cool tones we created a calming space that will serve them beautifully for years to come.

different levels?