Refine by:
Budget
Sort by:Popular Today
161 - 180 of 1,102 photos
Item 1 of 3
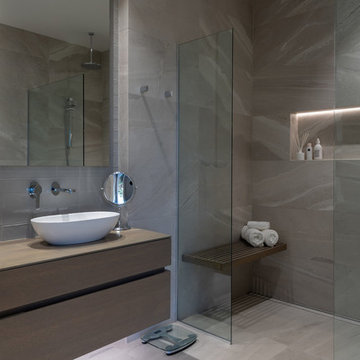
Mike Holman
Photo of a large contemporary ensuite bathroom in Auckland with flat-panel cabinets, medium wood cabinets, a freestanding bath, an alcove shower, a one-piece toilet, grey tiles, grey walls, a vessel sink, wooden worktops, grey floors, a hinged door and brown worktops.
Photo of a large contemporary ensuite bathroom in Auckland with flat-panel cabinets, medium wood cabinets, a freestanding bath, an alcove shower, a one-piece toilet, grey tiles, grey walls, a vessel sink, wooden worktops, grey floors, a hinged door and brown worktops.
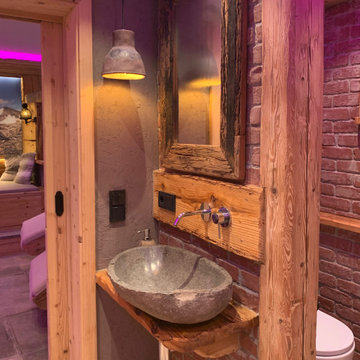
Waschtisch
Design ideas for an expansive rustic sauna bathroom in Munich with flat-panel cabinets, brown cabinets, a hot tub, a built-in shower, a two-piece toilet, green tiles, ceramic tiles, red walls, limestone flooring, a trough sink, granite worktops, multi-coloured floors, a hinged door, brown worktops, a shower bench, a single sink, a floating vanity unit and a drop ceiling.
Design ideas for an expansive rustic sauna bathroom in Munich with flat-panel cabinets, brown cabinets, a hot tub, a built-in shower, a two-piece toilet, green tiles, ceramic tiles, red walls, limestone flooring, a trough sink, granite worktops, multi-coloured floors, a hinged door, brown worktops, a shower bench, a single sink, a floating vanity unit and a drop ceiling.
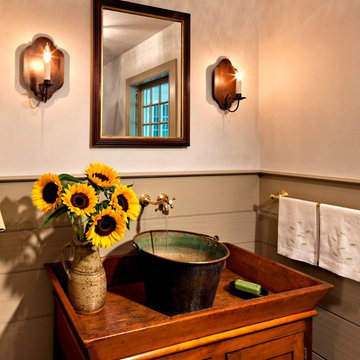
The sink in this farmhouse powder room was fashioned from an antique brass bucket, placed upon a Pennsylvania dry sink. Robert Benson Photography
Inspiration for a large rural cloakroom in New York with shaker cabinets, medium wood cabinets, white walls, a vessel sink, wooden worktops and brown worktops.
Inspiration for a large rural cloakroom in New York with shaker cabinets, medium wood cabinets, white walls, a vessel sink, wooden worktops and brown worktops.
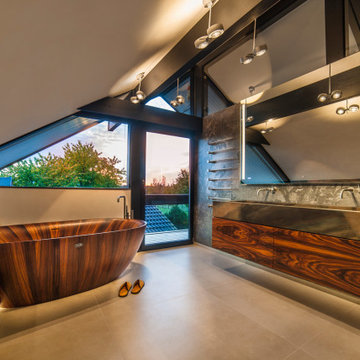
Schöner Wohnen und Wohlfühlen im Luxus-Bad eines Huf Hauses
Erfahre wahre Wohlfühlexplosion in unserem neugestalteten Bad eines Huf Hauses! Bei uns steht "Schöner Wohnen" nicht nur im Mittelpunkt, sondern wird zur gelebten Realität.
Highlights unseres Luxus-Bades:
Natürlicher Charme von Antolini Naturstein: Der elegante Braunton des Antolini Natursteins verleiht dem Bad eine zeitlose Eleganz und eine warme Atmosphäre.
Maßgefertigte Exklusivität von Vola Edelstahl: Jedes Element der Vola Edelstahlarmaturen ist auf Maß gefertigt und verleiht dem Bad einen Hauch von Exklusivität.
Dusche als Raumwunder: Die großzügige, maßgefertigte Dusche wird zum Raumhighlight, das ein Gefühl von Freiheit und Luxus vermittelt.
Exquisite Holzbadewanne mit Tropenholz: Die freistehende Holzbadewanne mit Tropenholzdetails setzt ein Statement für exklusives Design und höchsten Badekomfort.
Occhio Beleuchtung für die perfekte Atmosphäre: Die durchdachte Beleuchtung von Occhio schafft die perfekte Atmosphäre und setzt jedes Detail des Bades in Szene.
Tauche ein in die Welt von "Schöner Wohnen" und erlebe, wie wir Wohlfühlen im Bad zu einer Kunstform erheben. Hier geht's zu einer Referenz unserer neugestalteten Badarchitektur in einem Huf Haus:
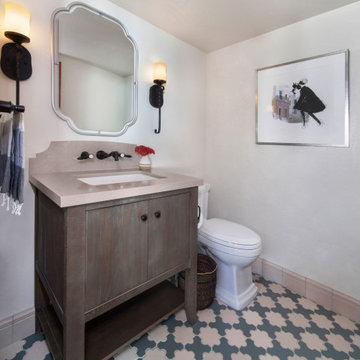
Powder Room Remodel
Photo of a small mediterranean cloakroom in Orange County with flat-panel cabinets, dark wood cabinets, a one-piece toilet, white walls, ceramic flooring, a wall-mounted sink, engineered stone worktops, multi-coloured floors, brown worktops and a freestanding vanity unit.
Photo of a small mediterranean cloakroom in Orange County with flat-panel cabinets, dark wood cabinets, a one-piece toilet, white walls, ceramic flooring, a wall-mounted sink, engineered stone worktops, multi-coloured floors, brown worktops and a freestanding vanity unit.
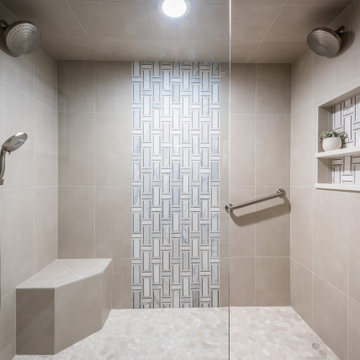
Shower Walls & Ceiling: Baltimore, Perla 12x24 porcelain tile from Happy Floors.
Shower Seat: Baltimore, Perla 12x24 porcelain tile from Happy Floors.
Shower Accent & Niche: Interlace Asian Statuary and Athens Gray Marble Mosaic from Soho Studio.
Shower Floor: Ivory Sliced Pebbles
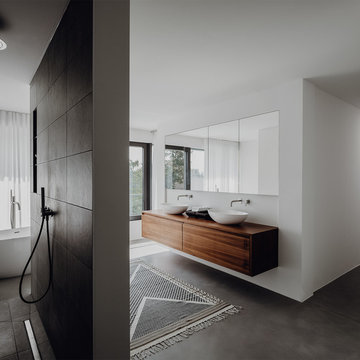
This is an example of a large modern ensuite bathroom in Munich with flat-panel cabinets, light wood cabinets, a freestanding bath, a built-in shower, grey tiles, stone tiles, white walls, concrete flooring, solid surface worktops, grey floors, an open shower and brown worktops.
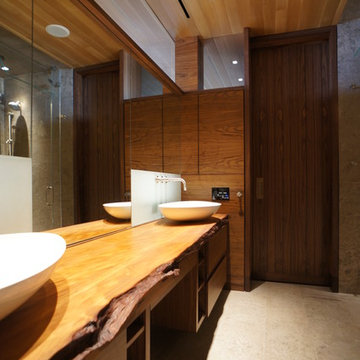
This is an example of a large contemporary ensuite bathroom in Miami with a vessel sink, flat-panel cabinets, medium wood cabinets, wooden worktops, an alcove shower, beige tiles, stone tiles, brown walls, limestone flooring and brown worktops.
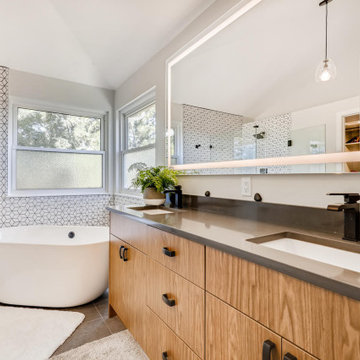
Beautiful naturally lit home with amazing views. Full, modern remodel with geometric tiles and iron railings.
Medium sized contemporary ensuite bathroom in Denver with flat-panel cabinets, medium wood cabinets, a freestanding bath, a walk-in shower, white tiles, ceramic tiles, white walls, ceramic flooring, a submerged sink, engineered stone worktops, beige floors, brown worktops, double sinks and a built in vanity unit.
Medium sized contemporary ensuite bathroom in Denver with flat-panel cabinets, medium wood cabinets, a freestanding bath, a walk-in shower, white tiles, ceramic tiles, white walls, ceramic flooring, a submerged sink, engineered stone worktops, beige floors, brown worktops, double sinks and a built in vanity unit.
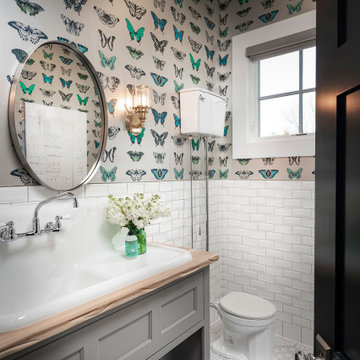
Inspiration for a medium sized traditional cloakroom in Other with grey cabinets, a two-piece toilet, white tiles, metro tiles, porcelain flooring, a trough sink, wooden worktops, white floors, brown worktops and recessed-panel cabinets.
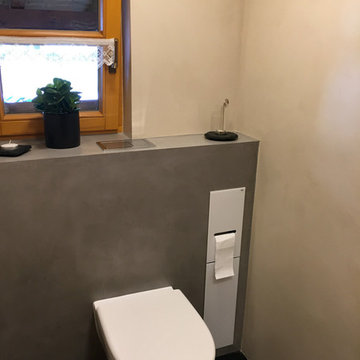
Carsten Reiss
Photo of a small contemporary cloakroom in Nuremberg with a wall mounted toilet, beige tiles, beige walls, concrete flooring, a vessel sink, wooden worktops, black floors and brown worktops.
Photo of a small contemporary cloakroom in Nuremberg with a wall mounted toilet, beige tiles, beige walls, concrete flooring, a vessel sink, wooden worktops, black floors and brown worktops.
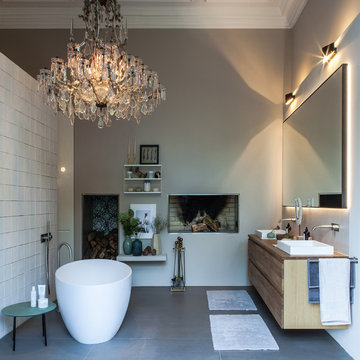
Interior Design Konzept & Umsetzung: EMMA B. HOME
Fotograf: Markus Tedeskino
Photo of a large contemporary ensuite bathroom in Hamburg with flat-panel cabinets, light wood cabinets, a freestanding bath, a built-in shower, a wall mounted toilet, white tiles, limestone tiles, beige walls, ceramic flooring, a built-in sink, solid surface worktops, grey floors, an open shower and brown worktops.
Photo of a large contemporary ensuite bathroom in Hamburg with flat-panel cabinets, light wood cabinets, a freestanding bath, a built-in shower, a wall mounted toilet, white tiles, limestone tiles, beige walls, ceramic flooring, a built-in sink, solid surface worktops, grey floors, an open shower and brown worktops.
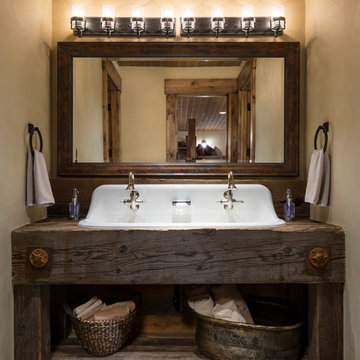
Joshua Caldwell
This is an example of an expansive rustic cloakroom in Salt Lake City with grey walls, a built-in sink, wooden worktops, grey floors and brown worktops.
This is an example of an expansive rustic cloakroom in Salt Lake City with grey walls, a built-in sink, wooden worktops, grey floors and brown worktops.

The SUMMIT, is Beechwood Homes newest display home at Craigburn Farm. This masterpiece showcases our commitment to design, quality and originality. The Summit is the epitome of luxury. From the general layout down to the tiniest finish detail, every element is flawless.
Specifically, the Summit highlights the importance of atmosphere in creating a family home. The theme throughout is warm and inviting, combining abundant natural light with soothing timber accents and an earthy palette. The stunning window design is one of the true heroes of this property, helping to break down the barrier of indoor and outdoor. An open plan kitchen and family area are essential features of a cohesive and fluid home environment.
Adoring this Ensuite displayed in "The Summit" by Beechwood Homes. There is nothing classier than the combination of delicate timber and concrete beauty.
The perfect outdoor area for entertaining friends and family. The indoor space is connected to the outdoor area making the space feel open - perfect for extending the space!
The Summit makes the most of state of the art automation technology. An electronic interface controls the home theatre systems, as well as the impressive lighting display which comes to life at night. Modern, sleek and spacious, this home uniquely combines convenient functionality and visual appeal.
The Summit is ideal for those clients who may be struggling to visualise the end product from looking at initial designs. This property encapsulates all of the senses for a complete experience. Appreciate the aesthetic features, feel the textures, and imagine yourself living in a home like this.
Tiles by Italia Ceramics!
Visit Beechwood Homes - Display Home "The Summit"
54 FERGUSSON AVENUE,
CRAIGBURN FARM
Opening Times Sat & Sun 1pm – 4:30pm
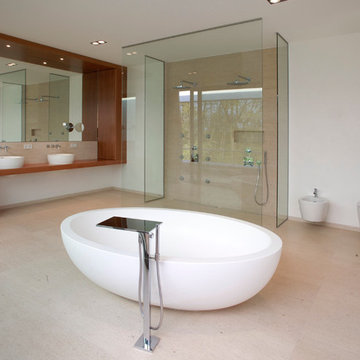
Photo of an expansive contemporary bathroom in Leipzig with flat-panel cabinets, dark wood cabinets, a freestanding bath, a built-in shower, a wall mounted toilet, beige tiles, white walls, a vessel sink, wooden worktops, stone tiles, limestone flooring and brown worktops.
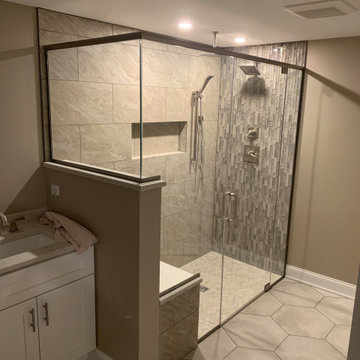
A wonderful master bathroom with in floor heat, handheld shower, rain shower head, and traditional shower faucet. The shower has great easy access with a curbless shower entrance. A beautiful waterfall tile feature wall that matches the tile features on the vanity.
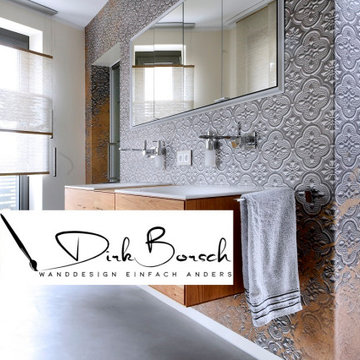
Bei diesem Bad in einer Penthouse Neubauwohnung in Bonn gestalteten wir neben dem Bodenbelag, der übrigens bis auf das Podest im Wohnzimmer komplett fugenlos mit Mikrozement von Hand gespachtelt wurde auch die Wände mit verschiedenen italienischen Designtapeten. Diese werden exakt auf Wand Maß angefertigt. So bekam jeder Raum ein ganz besonderes einzigartiges Flair. Wir finden das Zusammenspiel aus fugenlosem Boden und italienischen Designtapeten, die man übrigens auch im direkten Nassbereich sprich Dusche einsetzen kann ist außergewöhnlich und absolut einzigartig. Sie wünschen eine Beratung ?
https://www.borsch-info.de/
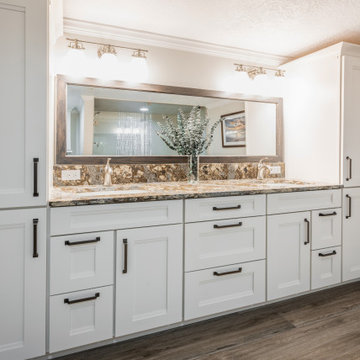
Custom Cabinetry: Norcraft, Pacifica in Maple Painted Divinity.
Hardware: Barrington, Channing Pull in the Ash Gray finish from Top Knobs.
Countertop: Quartz from Cambria in Helmsley with an eased edge and 6" splash.
Vanity Mirror: Custom frame made by Natural Element Designs.
Flooring: Larvic, Ceniza 9x48 porcelain tile from Tesoro.
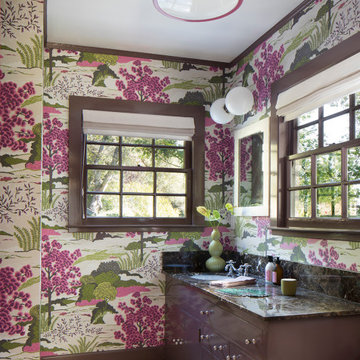
This large gated estate includes one of the original Ross cottages that served as a summer home for people escaping San Francisco's fog. We took the main residence built in 1941 and updated it to the current standards of 2020 while keeping the cottage as a guest house. A massive remodel in 1995 created a classic white kitchen. To add color and whimsy, we installed window treatments fabricated from a Josef Frank citrus print combined with modern furnishings. Throughout the interiors, foliate and floral patterned fabrics and wall coverings blur the inside and outside worlds.
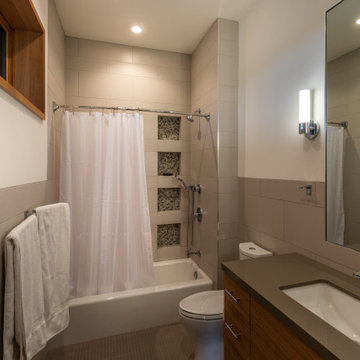
A guest bathroom that is mostly covered in beige large tiles to give the hotel spa feel. In the tub/shower there are four bottle niches with a glass mosaic backsplash in each to add an accent to the overall design. The countertop is an engineered quartz with an undermount sink and deck mounted faucet. On the floor are heated contemporary 1x6 linear mosaic tiles.
Luxury Bathroom and Cloakroom with Brown Worktops Ideas and Designs
9

