Refine by:
Budget
Sort by:Popular Today
1 - 20 of 1,095 photos
Item 1 of 3

Modern bathroom with paper recycled wallpaper, backlit semi-circle floating mirror, floating live-edge top and marble vessel sink.
Inspiration for a medium sized nautical cloakroom in Miami with white cabinets, a two-piece toilet, grey walls, light hardwood flooring, a vessel sink, wooden worktops, beige floors, brown worktops, a floating vanity unit and wallpapered walls.
Inspiration for a medium sized nautical cloakroom in Miami with white cabinets, a two-piece toilet, grey walls, light hardwood flooring, a vessel sink, wooden worktops, beige floors, brown worktops, a floating vanity unit and wallpapered walls.

Spacecrafting Inc
Photo of a small modern cloakroom in Minneapolis with open cabinets, medium wood cabinets, a one-piece toilet, light hardwood flooring, a vessel sink, wooden worktops, grey floors and brown worktops.
Photo of a small modern cloakroom in Minneapolis with open cabinets, medium wood cabinets, a one-piece toilet, light hardwood flooring, a vessel sink, wooden worktops, grey floors and brown worktops.

Fully remodeled master bathroom was reimaged to fit the lifestyle and personality of the client. Complete with a full-sized freestanding bathtub, customer vanity, wall mounted fixtures and standalone shower.

This transformation started with a builder grade bathroom and was expanded into a sauna wet room. With cedar walls and ceiling and a custom cedar bench, the sauna heats the space for a relaxing dry heat experience. The goal of this space was to create a sauna in the secondary bathroom and be as efficient as possible with the space. This bathroom transformed from a standard secondary bathroom to a ergonomic spa without impacting the functionality of the bedroom.
This project was super fun, we were working inside of a guest bedroom, to create a functional, yet expansive bathroom. We started with a standard bathroom layout and by building out into the large guest bedroom that was used as an office, we were able to create enough square footage in the bathroom without detracting from the bedroom aesthetics or function. We worked with the client on her specific requests and put all of the materials into a 3D design to visualize the new space.
Houzz Write Up: https://www.houzz.com/magazine/bathroom-of-the-week-stylish-spa-retreat-with-a-real-sauna-stsetivw-vs~168139419
The layout of the bathroom needed to change to incorporate the larger wet room/sauna. By expanding the room slightly it gave us the needed space to relocate the toilet, the vanity and the entrance to the bathroom allowing for the wet room to have the full length of the new space.
This bathroom includes a cedar sauna room that is incorporated inside of the shower, the custom cedar bench follows the curvature of the room's new layout and a window was added to allow the natural sunlight to come in from the bedroom. The aromatic properties of the cedar are delightful whether it's being used with the dry sauna heat and also when the shower is steaming the space. In the shower are matching porcelain, marble-look tiles, with architectural texture on the shower walls contrasting with the warm, smooth cedar boards. Also, by increasing the depth of the toilet wall, we were able to create useful towel storage without detracting from the room significantly.
This entire project and client was a joy to work with.

Maison contemporaine avec bardage bois ouverte sur la nature
Inspiration for a medium sized contemporary shower room bathroom in Paris with medium wood cabinets, concrete flooring, grey floors, a built-in shower, beige tiles, a built-in sink, wooden worktops, a hinged door, brown worktops, a single sink and a built in vanity unit.
Inspiration for a medium sized contemporary shower room bathroom in Paris with medium wood cabinets, concrete flooring, grey floors, a built-in shower, beige tiles, a built-in sink, wooden worktops, a hinged door, brown worktops, a single sink and a built in vanity unit.

The compact powder room shines with natural marble tile and floating vanity. Underlighting on the vanity and hanging pendants keep the space bright while ensuring a smooth, warm atmosphere.

This is an example of a medium sized contemporary cloakroom in Other with flat-panel cabinets, dark wood cabinets, brown walls, light hardwood flooring, a vessel sink, laminate worktops, brown worktops, a floating vanity unit and wallpapered walls.
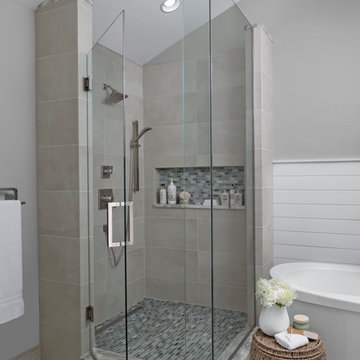
Beth Singer Photographer Inc.
Large coastal ensuite bathroom in Detroit with shaker cabinets, white cabinets, a freestanding bath, a corner shower, a two-piece toilet, beige tiles, porcelain tiles, grey walls, porcelain flooring, a submerged sink, granite worktops, beige floors, a hinged door and brown worktops.
Large coastal ensuite bathroom in Detroit with shaker cabinets, white cabinets, a freestanding bath, a corner shower, a two-piece toilet, beige tiles, porcelain tiles, grey walls, porcelain flooring, a submerged sink, granite worktops, beige floors, a hinged door and brown worktops.
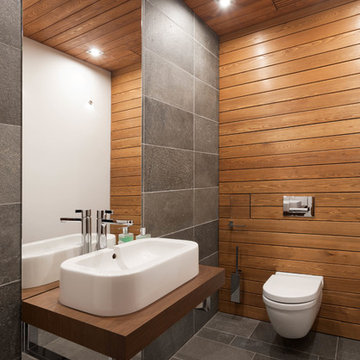
Алексей Князев
This is an example of a small contemporary cloakroom in Moscow with a wall mounted toilet, grey tiles, slate tiles, multi-coloured walls, slate flooring, a vessel sink, wooden worktops, grey floors and brown worktops.
This is an example of a small contemporary cloakroom in Moscow with a wall mounted toilet, grey tiles, slate tiles, multi-coloured walls, slate flooring, a vessel sink, wooden worktops, grey floors and brown worktops.
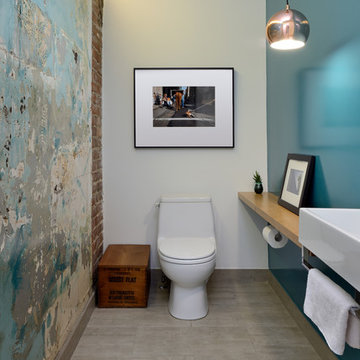
Design ideas for a small modern cloakroom in Toronto with blue walls, ceramic flooring, a vessel sink, wooden worktops, a one-piece toilet, grey floors and brown worktops.

The SUMMIT, is Beechwood Homes newest display home at Craigburn Farm. This masterpiece showcases our commitment to design, quality and originality. The Summit is the epitome of luxury. From the general layout down to the tiniest finish detail, every element is flawless.
Specifically, the Summit highlights the importance of atmosphere in creating a family home. The theme throughout is warm and inviting, combining abundant natural light with soothing timber accents and an earthy palette. The stunning window design is one of the true heroes of this property, helping to break down the barrier of indoor and outdoor. An open plan kitchen and family area are essential features of a cohesive and fluid home environment.
Adoring this Ensuite displayed in "The Summit" by Beechwood Homes. There is nothing classier than the combination of delicate timber and concrete beauty.
The perfect outdoor area for entertaining friends and family. The indoor space is connected to the outdoor area making the space feel open - perfect for extending the space!
The Summit makes the most of state of the art automation technology. An electronic interface controls the home theatre systems, as well as the impressive lighting display which comes to life at night. Modern, sleek and spacious, this home uniquely combines convenient functionality and visual appeal.
The Summit is ideal for those clients who may be struggling to visualise the end product from looking at initial designs. This property encapsulates all of the senses for a complete experience. Appreciate the aesthetic features, feel the textures, and imagine yourself living in a home like this.
Tiles by Italia Ceramics!
Visit Beechwood Homes - Display Home "The Summit"
54 FERGUSSON AVENUE,
CRAIGBURN FARM
Opening Times Sat & Sun 1pm – 4:30pm

Photo credits: Design Imaging Studios.
Master bathrooms features a zero clearance shower with a rustic look.
This is an example of a medium sized nautical shower room bathroom in Boston with open cabinets, dark wood cabinets, a vessel sink, wooden worktops, a built-in shower, yellow walls, a one-piece toilet, white tiles, ceramic tiles, ceramic flooring, a hinged door and brown worktops.
This is an example of a medium sized nautical shower room bathroom in Boston with open cabinets, dark wood cabinets, a vessel sink, wooden worktops, a built-in shower, yellow walls, a one-piece toilet, white tiles, ceramic tiles, ceramic flooring, a hinged door and brown worktops.
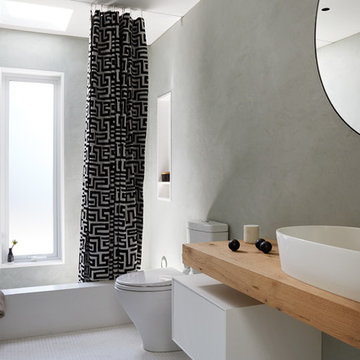
Photo of a medium sized contemporary ensuite bathroom in San Francisco with a vessel sink, flat-panel cabinets, white cabinets, an alcove bath, grey walls, wooden worktops, mosaic tile flooring, white floors and brown worktops.

© Paul Bardagjy Photography
Inspiration for a small contemporary half tiled bathroom in Austin with mosaic tiles, a walk-in shower, a submerged sink, grey walls, medium wood cabinets, solid surface worktops, mosaic tile flooring, grey tiles, an open shower, a one-piece toilet, grey floors, flat-panel cabinets, brown worktops and a feature wall.
Inspiration for a small contemporary half tiled bathroom in Austin with mosaic tiles, a walk-in shower, a submerged sink, grey walls, medium wood cabinets, solid surface worktops, mosaic tile flooring, grey tiles, an open shower, a one-piece toilet, grey floors, flat-panel cabinets, brown worktops and a feature wall.
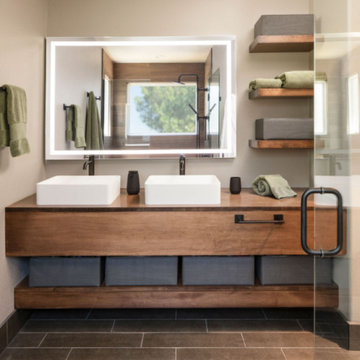
Large modern ensuite bathroom in Denver with medium wood cabinets, beige walls, a vessel sink, black floors, double sinks, porcelain flooring, wooden worktops, brown worktops and a floating vanity unit.

A curbless steam shower opens to a cedar lined sauna in this lower level dream bathroom.
Photo of a medium sized traditional sauna bathroom in Cincinnati with shaker cabinets, white cabinets, a built-in shower, a two-piece toilet, white tiles, ceramic tiles, ceramic flooring, a submerged sink, marble worktops, brown floors, a hinged door, brown worktops, a single sink and a built in vanity unit.
Photo of a medium sized traditional sauna bathroom in Cincinnati with shaker cabinets, white cabinets, a built-in shower, a two-piece toilet, white tiles, ceramic tiles, ceramic flooring, a submerged sink, marble worktops, brown floors, a hinged door, brown worktops, a single sink and a built in vanity unit.
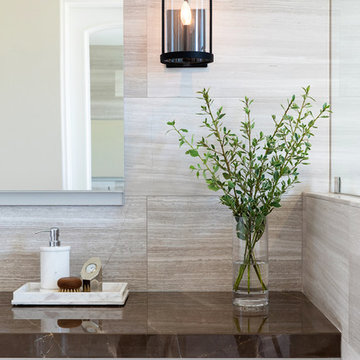
Photography: Jenny Siegwart
Design ideas for a medium sized traditional ensuite bathroom in San Diego with beaded cabinets, white cabinets, a corner bath, a corner shower, a bidet, white tiles, marble tiles, white walls, marble flooring, a submerged sink, marble worktops, white floors, a hinged door and brown worktops.
Design ideas for a medium sized traditional ensuite bathroom in San Diego with beaded cabinets, white cabinets, a corner bath, a corner shower, a bidet, white tiles, marble tiles, white walls, marble flooring, a submerged sink, marble worktops, white floors, a hinged door and brown worktops.

This is an example of a small contemporary cloakroom in Phoenix with grey walls, a vessel sink, wooden worktops, open cabinets, a one-piece toilet, beige tiles, marble tiles, marble flooring, white floors and brown worktops.
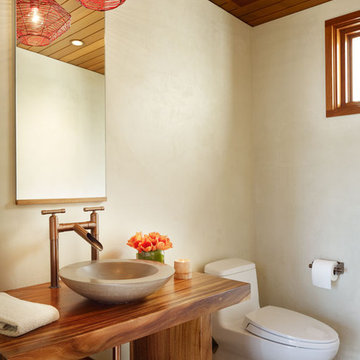
Photography: Eric Staudenmaier
This is an example of a medium sized world-inspired cloakroom in Los Angeles with a vessel sink, open cabinets, dark wood cabinets, beige walls, porcelain flooring, wooden worktops, brown floors and brown worktops.
This is an example of a medium sized world-inspired cloakroom in Los Angeles with a vessel sink, open cabinets, dark wood cabinets, beige walls, porcelain flooring, wooden worktops, brown floors and brown worktops.

Alex Tarajano Photography
Design ideas for a medium sized contemporary cloakroom in Miami with a wall mounted toilet, grey tiles, stone slabs, grey walls, marble flooring, a vessel sink, wooden worktops, white floors and brown worktops.
Design ideas for a medium sized contemporary cloakroom in Miami with a wall mounted toilet, grey tiles, stone slabs, grey walls, marble flooring, a vessel sink, wooden worktops, white floors and brown worktops.
Luxury Bathroom and Cloakroom with Brown Worktops Ideas and Designs
1

