Luxury Brown Dining Room Ideas and Designs
Refine by:
Budget
Sort by:Popular Today
181 - 200 of 5,289 photos
Item 1 of 3
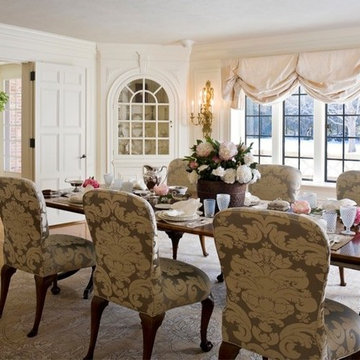
This architecturally stunning formal dining room weaves together George III built in china closets, a wood-burning fireplace and meticulous original paneling into an exquisite and dreamy gathering place for formal meals.
Photo credit: Bruce Buck
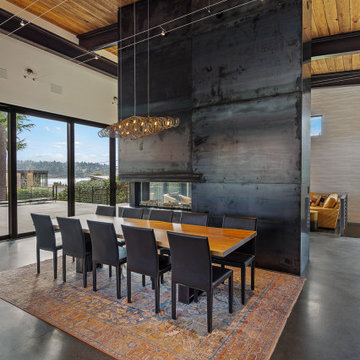
Nestled between the kitchen and living room, this striking dining room enjoys a strategic placement, fostering seamless flow and connectivity within the home. The double-sided fireplace serves as a distinguished focal point, skillfully dividing the dining area from the adjacent living space while preserving an open and inviting atmosphere. Adorned with rustic metal sheets, the fireplace exudes a raw and edgy charm, adding character to the room. Above, rustic beams and wood-clad ceilings impart a sense of warmth and authenticity. Adding a touch of whimsy and refinement, a sophisticated chandelier hangs gracefully above the table, casting a soft glow over gatherings and enhancing the room's ambiance.
Architecture and Design by: H2D Architecture + Design
www.h2darchitects.com
Built by: Carlisle Classic Homes
Interior Design by: Karlee Coble Interiors
Photos by: Christopher Nelson Photography

A Nash terraced house in Regent's Park, London. Interior design by Gaye Gardner. Photography by Adam Butler
Photo of a large victorian dining room in London with blue walls, carpet, a standard fireplace, a stone fireplace surround, purple floors and a dado rail.
Photo of a large victorian dining room in London with blue walls, carpet, a standard fireplace, a stone fireplace surround, purple floors and a dado rail.
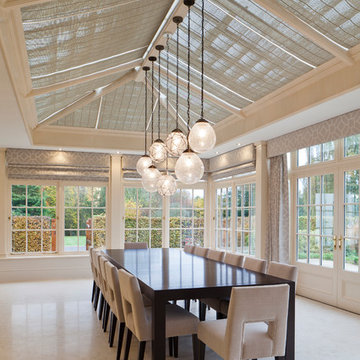
The nine-pane window design together with the three-pane clerestory panels above creates height with this impressive structure. Ventilation is provided through top hung opening windows and electrically operated roof vents.
This open plan space is perfect for family living and double doors open fully onto the garden terrace which can be used for entertaining.
Vale Paint Colour - Alabaster
Size- 8.1M X 5.7M
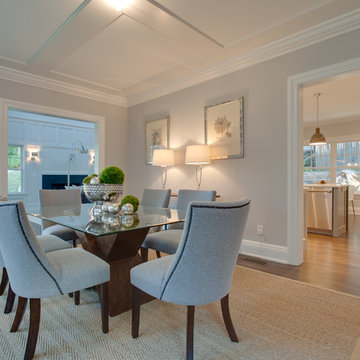
Attila Kun
This is an example of a large traditional enclosed dining room in Other with medium hardwood flooring, grey walls, no fireplace and brown floors.
This is an example of a large traditional enclosed dining room in Other with medium hardwood flooring, grey walls, no fireplace and brown floors.

Design ideas for a large classic enclosed dining room in Detroit with grey walls, light hardwood flooring, brown floors, a drop ceiling and wallpapered walls.
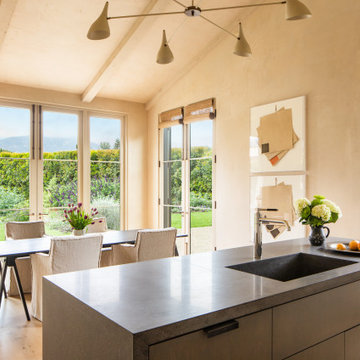
Large mediterranean kitchen/dining room in Santa Barbara with beige walls, medium hardwood flooring, no fireplace and brown floors.
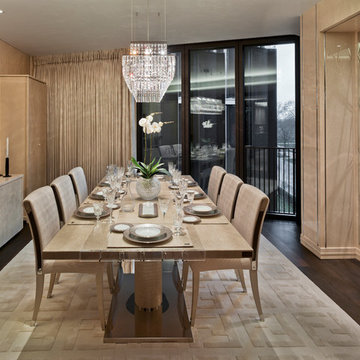
Команда VOIX INTERIORS оформила роскошные апартаменты в престижном комплексе One Hyde Park, резиденции Mandarin Oriental, в центре Лондона. Апартаменты площадью 450 квадратных метров включают в себя 4 роскошные спальни, просторную столовую и видовую гостиную. Концепция интерьера была основана на уникальном местоположении апартаментов. Великолепный вид на Гайд-парк, открывающийся из гостиной и других комнат, задал тон всему интерьеру – чистые линии, натуральные оттенки, сложные фактуры и драгоценные материалы.
Элегантный интерьер апартаментов оформлен мебелью и предметами интерьера Fendi Casa, Heritage, Tura в духе роскошного минимализма
с элементами Ар Дело. Базируясь в российской столице, команда российских, французских и итальянских архитекторов, дизайнеров и декораторов работает над проектированием роскошных апартаментов и загородных резиденций в самых престижных районах Москвы, Санкт-Петербурга, Берлина и Лондона уже более 13 лет. Профессионалы VOIX INTERIORS не только разработают эксклюзивный и утонченный концепт, но и обеспечат полное ведение проекта до его реализации. Международная команда VOIX INTERIORS создает в своих проектах атмосферу изысканности, роскоши и комфорта, что прочно ассоциируется с тонким вкусом и высоким уровнем жизни.
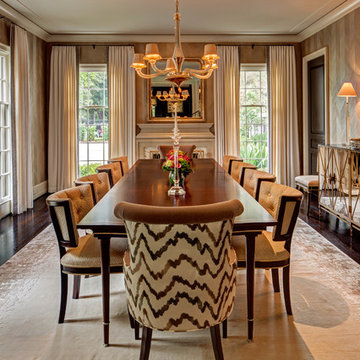
River Oaks, 2014 - Remodel and Additions
This is an example of an expansive classic enclosed dining room in Houston with grey walls, dark hardwood flooring and a standard fireplace.
This is an example of an expansive classic enclosed dining room in Houston with grey walls, dark hardwood flooring and a standard fireplace.
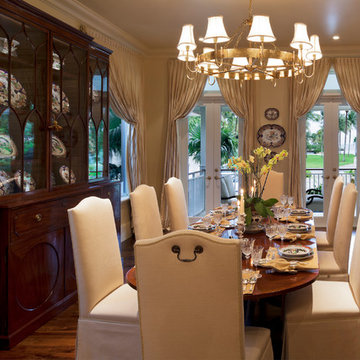
Steven Brooke Studios
This is an example of a large classic enclosed dining room in Miami with beige walls, dark hardwood flooring, no fireplace and brown floors.
This is an example of a large classic enclosed dining room in Miami with beige walls, dark hardwood flooring, no fireplace and brown floors.

This view from the bar shows the pool house, with ample seating for relaxing or dining, a large screen television, extensive counters, a beer tap, linear fireplace and kitchen.
photo: Mike Heacox / Luciole Design
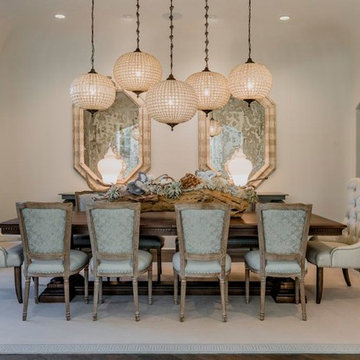
Paul Go Images
Large traditional enclosed dining room in Dallas with white walls, dark hardwood flooring and brown floors.
Large traditional enclosed dining room in Dallas with white walls, dark hardwood flooring and brown floors.
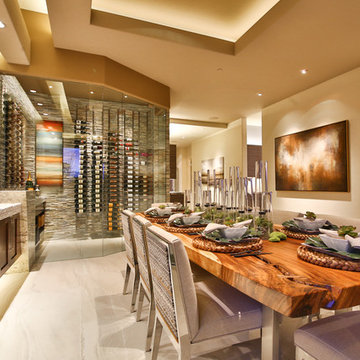
Trent Teigen
This is an example of a medium sized contemporary enclosed dining room in Los Angeles with porcelain flooring, beige walls, no fireplace and beige floors.
This is an example of a medium sized contemporary enclosed dining room in Los Angeles with porcelain flooring, beige walls, no fireplace and beige floors.
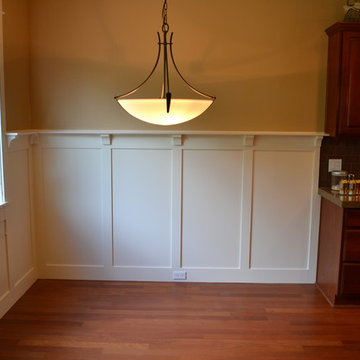
Craftsman wainscot placed at 56" high with plate shelf and corbels within a craftsman window theme. Notice the electrical outlets have been moved to the base board for better asthetics.
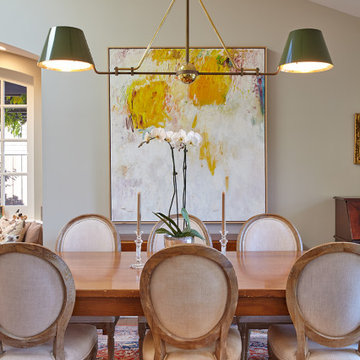
A full renovation of this charming cottage home updating dark works with a fresh coat of white paint freshen up this vineyard property.
Design ideas for a large dining room in San Francisco.
Design ideas for a large dining room in San Francisco.
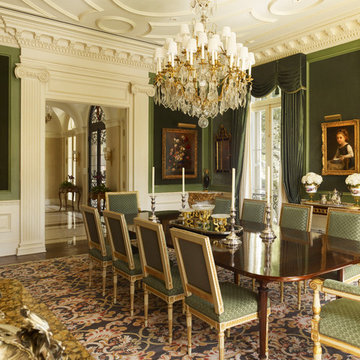
Alan Karchmer
This is an example of a traditional enclosed dining room in New Orleans with green walls and dark hardwood flooring.
This is an example of a traditional enclosed dining room in New Orleans with green walls and dark hardwood flooring.
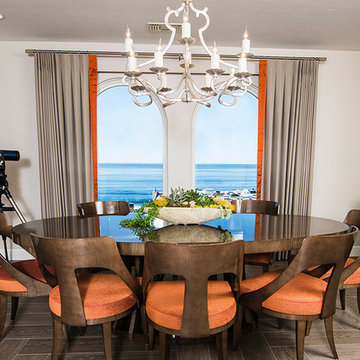
This sleek dining set has a finish that glistens and reflects like an automobile finish was custom made by Matsuoka. The Niermann Weeks chandelier was custom made to fit perfectly over this oval dining table. Comfort and grace welcome guests to this ocean view penthouse in La Jolla, CA (San Diego)

So much eye candy, and no fear of color here, we're not sure what to take in first...the art, the refurbished and reimagined Cees Braakman chairs, the vintage pendant, the classic Saarinen dining table, that purple rug, and THAT FIREPLACE! Holy smokes...I think I'm in love.
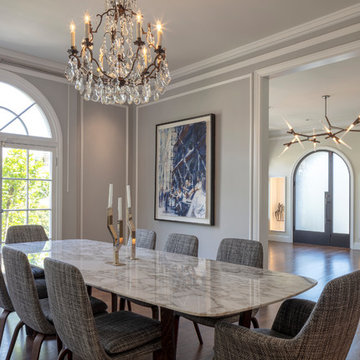
Modern lighting and furniture enhance and update this traditional San Francisco house. Architecture and design by Ted Pratt Architect
This is an example of a medium sized classic enclosed dining room in San Francisco with grey walls, light hardwood flooring, no fireplace and brown floors.
This is an example of a medium sized classic enclosed dining room in San Francisco with grey walls, light hardwood flooring, no fireplace and brown floors.
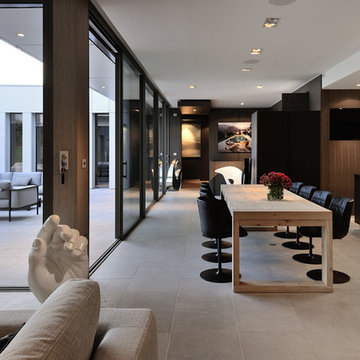
Design ideas for an expansive contemporary open plan dining room in Lyon with brown walls and feature lighting.
Luxury Brown Dining Room Ideas and Designs
10