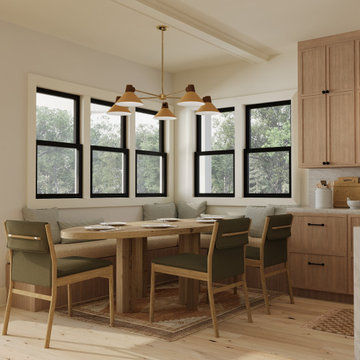Luxury Brown Dining Room Ideas and Designs
Refine by:
Budget
Sort by:Popular Today
1 - 20 of 5,289 photos
Item 1 of 3

Design ideas for a medium sized country dining room in Other with beige walls, beige floors and exposed beams.

Originally, the dining layout was too small for our clients needs. We reconfigured the space to allow for a larger dining table to entertain guests. Adding the layered lighting installation helped to define the longer space and bring organic flow and loose curves above the angular custom dining table. The door to the pantry is disguised by the wood paneling on the wall.

This is an example of a large bohemian open plan dining room in New York with white walls, travertine flooring, no fireplace, white floors and a drop ceiling.

Dining room of Newport.
Expansive contemporary open plan dining room in Nashville with white walls, medium hardwood flooring and a vaulted ceiling.
Expansive contemporary open plan dining room in Nashville with white walls, medium hardwood flooring and a vaulted ceiling.

Photo of a medium sized traditional enclosed dining room in Seattle with beige walls, light hardwood flooring, no fireplace and beige floors.

Open concept dining area! The hanging fire place makes the space feel cozy and inviting but still keeping with the clean lines!
Design ideas for a contemporary open plan dining room in Oklahoma City with grey walls, concrete flooring and a hanging fireplace.
Design ideas for a contemporary open plan dining room in Oklahoma City with grey walls, concrete flooring and a hanging fireplace.
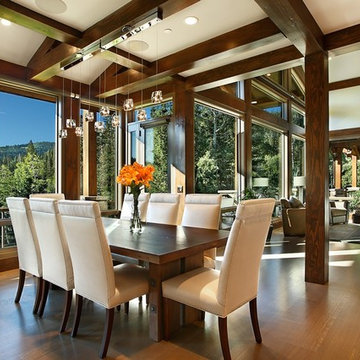
Large rustic open plan dining room in Salt Lake City with white walls and medium hardwood flooring.
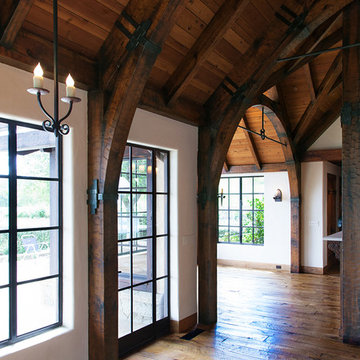
Old World European, Country Cottage. Three separate cottages make up this secluded village over looking a private lake in an old German, English, and French stone villa style. Hand scraped arched trusses, wide width random walnut plank flooring, distressed dark stained raised panel cabinetry, and hand carved moldings make these traditional buildings look like they have been here for 100s of years. Newly built of old materials, and old traditional building methods, including arched planked doors, leathered stone counter tops, stone entry, wrought iron straps, and metal beam straps. The Lake House is the first, a Tudor style cottage with a slate roof, 2 bedrooms, view filled living room open to the dining area, all overlooking the lake. European fantasy cottage with hand hewn beams, exposed curved trusses and scraped walnut floors, carved moldings, steel straps, wrought iron lighting and real stone arched fireplace. Dining area next to kitchen in the English Country Cottage. Handscraped walnut random width floors, curved exposed trusses. Wrought iron hardware. The Carriage Home fills in when the kids come home to visit, and holds the garage for the whole idyllic village. This cottage features 2 bedrooms with on suite baths, a large open kitchen, and an warm, comfortable and inviting great room. All overlooking the lake. The third structure is the Wheel House, running a real wonderful old water wheel, and features a private suite upstairs, and a work space downstairs. All homes are slightly different in materials and color, including a few with old terra cotta roofing. Project Location: Ojai, California. Project designed by Maraya Interior Design. From their beautiful resort town of Ojai, they serve clients in Montecito, Hope Ranch, Malibu and Calabasas, across the tri-county area of Santa Barbara, Ventura and Los Angeles, south to Hidden Hills.
Christopher Painter, contractor

The key design goal of the homeowners was to install “an extremely well-made kitchen with quality appliances that would stand the test of time”. The kitchen design had to be timeless with all aspects using the best quality materials and appliances. The new kitchen is an extension to the farmhouse and the dining area is set in a beautiful timber-framed orangery by Westbury Garden Rooms, featuring a bespoke refectory table that we constructed on site due to its size.
The project involved a major extension and remodelling project that resulted in a very large space that the homeowners were keen to utilise and include amongst other things, a walk in larder, a scullery, and a large island unit to act as the hub of the kitchen.
The design of the orangery allows light to flood in along one length of the kitchen so we wanted to ensure that light source was utilised to maximum effect. Installing the distressed mirror splashback situated behind the range cooker allows the light to reflect back over the island unit, as do the hammered nickel pendant lamps.
The sheer scale of this project, together with the exceptionally high specification of the design make this kitchen genuinely thrilling. Every element, from the polished nickel handles, to the integration of the Wolf steamer cooktop, has been precisely considered. This meticulous attention to detail ensured the kitchen design is absolutely true to the homeowners’ original design brief and utilises all the innovative expertise our years of experience have provided.

Open floor plan dining room with custom solid slab table, granite countertops, glass backsplash, and custom aquarium.
Design ideas for an expansive contemporary kitchen/dining room in San Diego with white walls, travertine flooring, a standard fireplace and a stone fireplace surround.
Design ideas for an expansive contemporary kitchen/dining room in San Diego with white walls, travertine flooring, a standard fireplace and a stone fireplace surround.
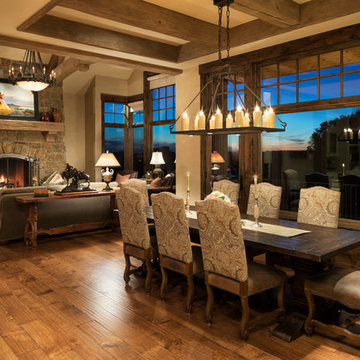
James Kruger, LandMark Photography,
Peter Eskuche, AIA, Eskuche Design,
Sharon Seitz, HISTORIC studio, Interior Design
Expansive rustic open plan dining room in Minneapolis with beige walls, medium hardwood flooring and feature lighting.
Expansive rustic open plan dining room in Minneapolis with beige walls, medium hardwood flooring and feature lighting.
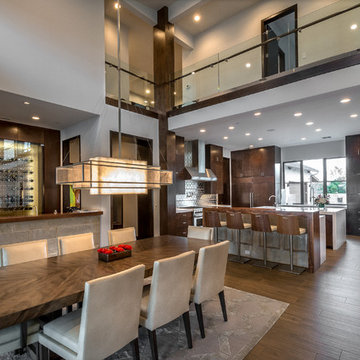
Contemporary Residence featuring custom made Italian Olive Ash Dining table, with custom chairs, Alabaster chandelier, and gourmet kitchen
Inspiration for an expansive contemporary kitchen/dining room in Orange County with grey walls, porcelain flooring and brown floors.
Inspiration for an expansive contemporary kitchen/dining room in Orange County with grey walls, porcelain flooring and brown floors.
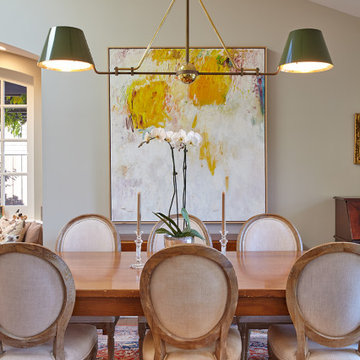
A full renovation of this charming cottage home updating dark works with a fresh coat of white paint freshen up this vineyard property.
Design ideas for a large dining room in San Francisco.
Design ideas for a large dining room in San Francisco.

Open modern dining room with neutral finishes.
Design ideas for a large modern kitchen/dining room in Miami with beige walls, light hardwood flooring, no fireplace, beige floors and panelled walls.
Design ideas for a large modern kitchen/dining room in Miami with beige walls, light hardwood flooring, no fireplace, beige floors and panelled walls.
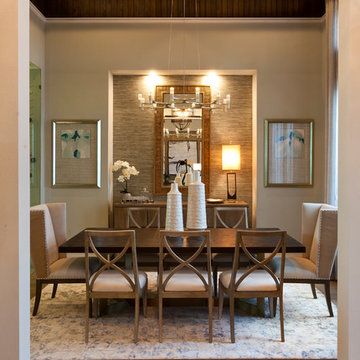
Visit The Korina 14803 Como Circle or call 941 907.8131 for additional information.
3 bedrooms | 4.5 baths | 3 car garage | 4,536 SF
The Korina is John Cannon’s new model home that is inspired by a transitional West Indies style with a contemporary influence. From the cathedral ceilings with custom stained scissor beams in the great room with neighboring pristine white on white main kitchen and chef-grade prep kitchen beyond, to the luxurious spa-like dual master bathrooms, the aesthetics of this home are the epitome of timeless elegance. Every detail is geared toward creating an upscale retreat from the hectic pace of day-to-day life. A neutral backdrop and an abundance of natural light, paired with vibrant accents of yellow, blues, greens and mixed metals shine throughout the home.
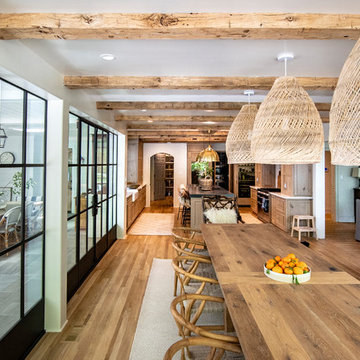
Photo of a large farmhouse kitchen/dining room in Other with white walls, light hardwood flooring and brown floors.
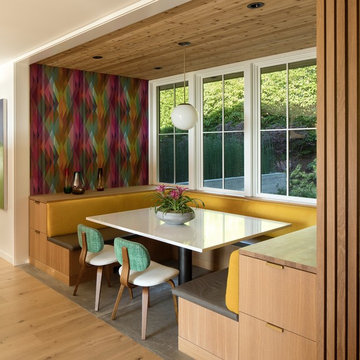
Inspiration for a retro dining room in Portland with medium hardwood flooring and brown floors.

This is an example of a small urban open plan dining room in Austin with beige walls, concrete flooring, no fireplace and grey floors.
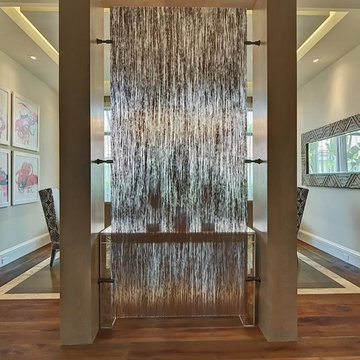
Photo of an expansive classic enclosed dining room in Miami with beige walls and medium hardwood flooring.
Luxury Brown Dining Room Ideas and Designs
1
