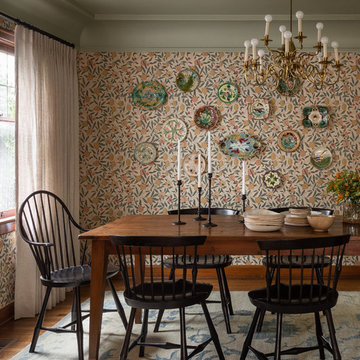Luxury Brown Dining Room Ideas and Designs
Refine by:
Budget
Sort by:Popular Today
61 - 80 of 5,289 photos
Item 1 of 3

Photography - LongViews Studios
Inspiration for an expansive rustic kitchen/dining room in Other with brown walls, medium hardwood flooring, a two-sided fireplace, a stone fireplace surround and brown floors.
Inspiration for an expansive rustic kitchen/dining room in Other with brown walls, medium hardwood flooring, a two-sided fireplace, a stone fireplace surround and brown floors.

Design ideas for a large coastal open plan dining room in Baltimore with grey walls, medium hardwood flooring, brown floors, a standard fireplace, a stone fireplace surround and feature lighting.
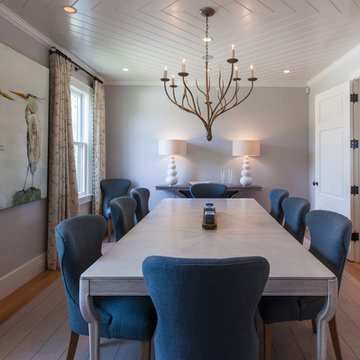
Nantucket Architectural Photography
Inspiration for a coastal enclosed dining room in Boston with grey walls, medium hardwood flooring and no fireplace.
Inspiration for a coastal enclosed dining room in Boston with grey walls, medium hardwood flooring and no fireplace.
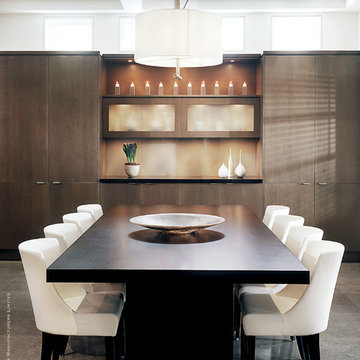
Elegant Contemporary Look
Inspiration for a large contemporary dining room in Miami.
Inspiration for a large contemporary dining room in Miami.
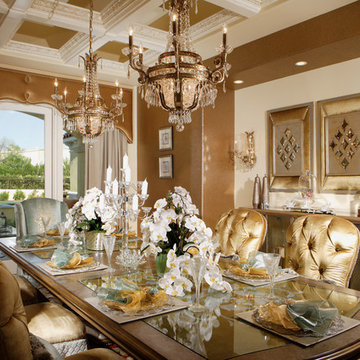
Joe Cotitta
Epic Photography
joecotitta@cox.net:
Builder: Eagle Luxury Property
Inspiration for an expansive traditional kitchen/dining room in Phoenix with brown walls, light hardwood flooring and no fireplace.
Inspiration for an expansive traditional kitchen/dining room in Phoenix with brown walls, light hardwood flooring and no fireplace.
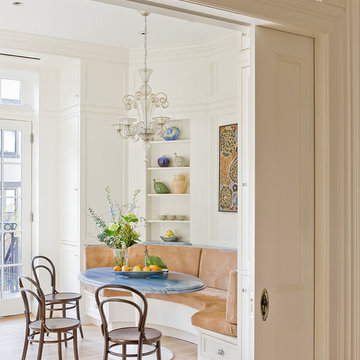
Kitchen banquette seen from dining room. Brooklyn Heights brownstone renovation by Ben Herzog, Architect in conjunction with designer Elizabeth Cooke-King. Photo by Michael Lee.

David Dietrich
This is an example of a large contemporary kitchen/dining room in Charlotte with a two-sided fireplace, a metal fireplace surround, beige walls, dark hardwood flooring and brown floors.
This is an example of a large contemporary kitchen/dining room in Charlotte with a two-sided fireplace, a metal fireplace surround, beige walls, dark hardwood flooring and brown floors.

Design ideas for a large contemporary kitchen/dining room in New York with grey walls, dark hardwood flooring, black floors and a vaulted ceiling.
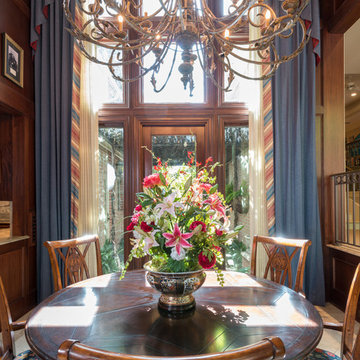
This breakfast nook gains its expansive feel by the two story room in which it is housed. The 20 foot windows look out onto a beautifully landscaped side yard. The decorative iron chandelier is 5 feet high.
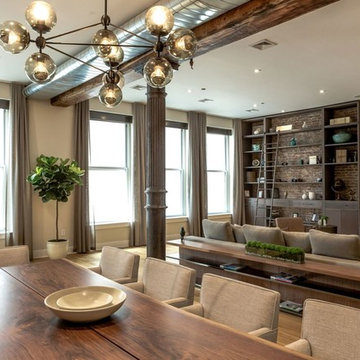
Contemporary, stylish Bachelor loft apartment in the heart of Tribeca New York.
Creating a tailored space with a lay back feel to match the client personality.
This is a loft designed for a bachelor which 4 bedrooms needed to have a different purpose/ function so he could use all his rooms. We created a master bedroom suite, a guest bedroom suite, a home office and a gym.
Several custom pieces were designed and specifically fabricated for this exceptional loft with a 12 feet high ceiling.
It showcases a custom 12’ high wall library as well as a custom TV stand along an original brick wall. The sectional sofa library, the dining table, mirror and dining banquette are also custom elements.
The painting are commissioned art pieces by Peggy Bates.
Photo Credit: Francis Augustine
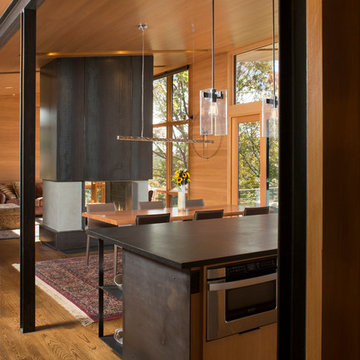
David Dietrich
Large contemporary kitchen/dining room in Charlotte with a two-sided fireplace, a metal fireplace surround, beige walls, dark hardwood flooring and brown floors.
Large contemporary kitchen/dining room in Charlotte with a two-sided fireplace, a metal fireplace surround, beige walls, dark hardwood flooring and brown floors.
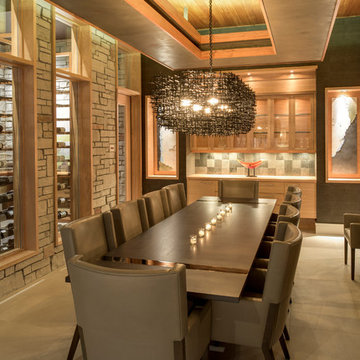
Architechtural Designer: Bruce Lenzen - Interior Design: Ann Ludwig - Photo: Spacecrafting Photography
This is an example of a medium sized contemporary enclosed dining room in Minneapolis with porcelain flooring and no fireplace.
This is an example of a medium sized contemporary enclosed dining room in Minneapolis with porcelain flooring and no fireplace.
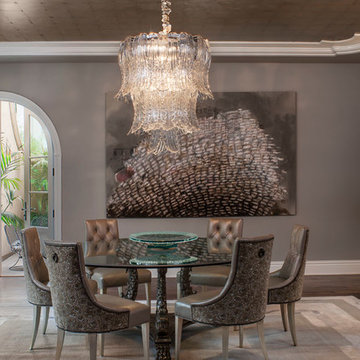
Pasadena Transitional Style Italian Revival Formal Dining Room design by On Madison. Photography by Grey Crawford
Large classic enclosed dining room in Los Angeles with grey walls, dark hardwood flooring and no fireplace.
Large classic enclosed dining room in Los Angeles with grey walls, dark hardwood flooring and no fireplace.

The dining room is to the right of the front door when you enter the home. We designed the trim detail on the ceiling, along with the layout and trim profile of the wainscoting throughout the foyer. The walls are covered in blue grass cloth wallpaper and the arched windows are framed by gorgeous coral faux silk drapery panels.
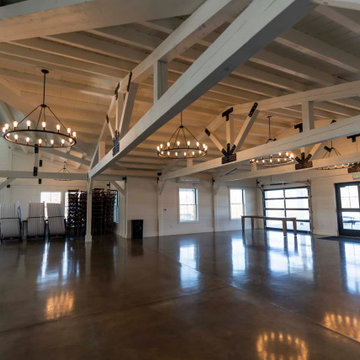
Post and beam open concept wedding venue great room
Photo of an expansive rustic open plan dining room with white walls, concrete flooring, grey floors and exposed beams.
Photo of an expansive rustic open plan dining room with white walls, concrete flooring, grey floors and exposed beams.

This is an example of a large modern enclosed dining room in New York with beige walls, a two-sided fireplace and a stone fireplace surround.
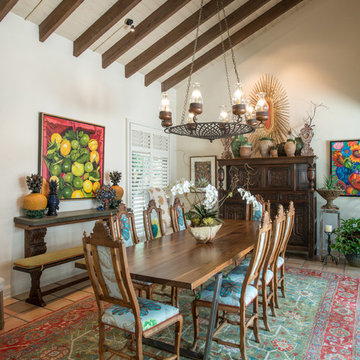
This dining room gains it's spaciousness not just by the size, but by the pitched beam ceiling ending in solid glass doors; looking out onto the entry veranda. The chandelier is an original Isaac Maxwell from the 1960's. The custom table is made from a live edge walnut slab with polished stainless steel legs. This contemporary piece is complimented by ten old Spanish style dining chairs with brightly colored Designers Guild fabric. An 18th century hutch graces the end of the room with an antique eye of God perched on top. A rare antique Persian rug defines the floor space. The art on the walls is part of a vast collection of original art the clients have collected over the years.
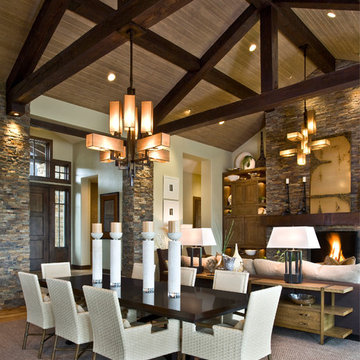
Scott Zimmerman, Mountain rustic/contemporary dining room in Park City Utah.
This is an example of a large rustic open plan dining room in Salt Lake City with beige walls, carpet and feature lighting.
This is an example of a large rustic open plan dining room in Salt Lake City with beige walls, carpet and feature lighting.
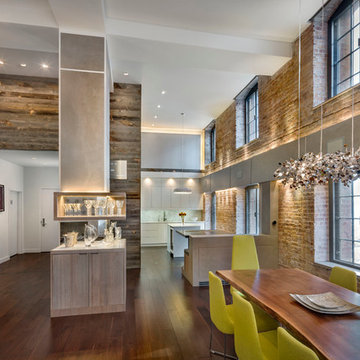
Lighting : Shakuff - Kadur Custom Blown Glass Multi-Pendant Chandelier
Learn more: www.shakuff.com
Inspiration for a large contemporary open plan dining room in New York with dark hardwood flooring, no fireplace, multi-coloured walls and brown floors.
Inspiration for a large contemporary open plan dining room in New York with dark hardwood flooring, no fireplace, multi-coloured walls and brown floors.
Luxury Brown Dining Room Ideas and Designs
4
