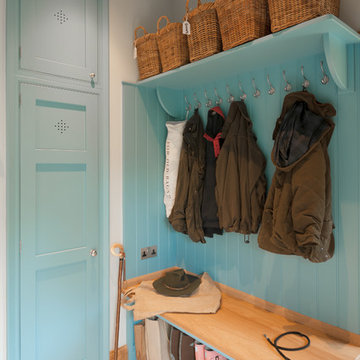Luxury Expansive Utility Room Ideas and Designs
Refine by:
Budget
Sort by:Popular Today
81 - 100 of 373 photos
Item 1 of 3
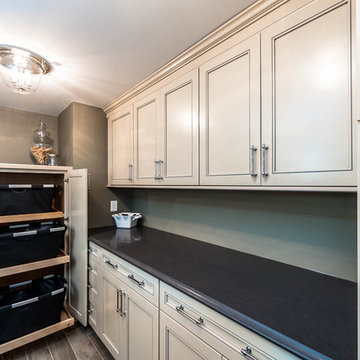
This home had a generous master suite prior to the renovation; however, it was located close to the rest of the bedrooms and baths on the floor. They desired their own separate oasis with more privacy and asked us to design and add a 2nd story addition over the existing 1st floor family room, that would include a master suite with a laundry/gift wrapping room.
We added a 2nd story addition without adding to the existing footprint of the home. The addition is entered through a private hallway with a separate spacious laundry room, complete with custom storage cabinetry, sink area, and countertops for folding or wrapping gifts. The bedroom is brimming with details such as custom built-in storage cabinetry with fine trim mouldings, window seats, and a fireplace with fine trim details. The master bathroom was designed with comfort in mind. A custom double vanity and linen tower with mirrored front, quartz countertops and champagne bronze plumbing and lighting fixtures make this room elegant. Water jet cut Calcatta marble tile and glass tile make this walk-in shower with glass window panels a true work of art. And to complete this addition we added a large walk-in closet with separate his and her areas, including built-in dresser storage, a window seat, and a storage island. The finished renovation is their private spa-like place to escape the busyness of life in style and comfort. These delightful homeowners are already talking phase two of renovations with us and we look forward to a longstanding relationship with them.

Patterned floor tiles, turquoise/teal Shaker style cabinetry, penny round mosaic backsplash tiles and farmhouse sink complete this laundry room to be where you want to be all day long!?!
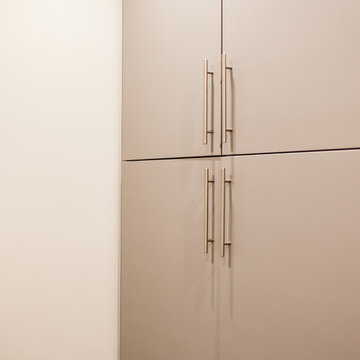
Inspiration for an expansive traditional l-shaped separated utility room in St Louis with a submerged sink, shaker cabinets, white cabinets, wood worktops, white walls, ceramic flooring and a side by side washer and dryer.

What we have here is an expansive space perfect for a family of 5. Located in the beautiful village of Tewin, Hertfordshire, this beautiful home had a full renovation from the floor up.
The clients had a vision of creating a spacious, open-plan contemporary kitchen which would be entertaining central and big enough for their family of 5. They booked a showroom appointment and spoke with Alina, one of our expert kitchen designers.
Alina quickly translated the couple’s ideas, taking into consideration the new layout and personal specifications, which in the couple’s own words “Alina nailed the design”. Our Handleless Flat Slab design was selected by the couple with made-to-measure cabinetry that made full use of the room’s ceiling height. All cabinets were hand-painted in Pitch Black by Farrow & Ball and slatted real wood oak veneer cladding with a Pitch Black backdrop was dotted around the design.
All the elements from the range of Neff appliances to décor, blended harmoniously, with no one material or texture standing out and feeling disconnected. The overall effect is that of a contemporary kitchen with lots of light and colour. We are seeing lots more wood being incorporated into the modern home today.
Other features include a breakfast pantry with additional drawers for cereal and a tall single-door pantry, complete with internal drawers and a spice rack. The kitchen island sits in the middle with an L-shape kitchen layout surrounding it.
We also flowed the same design through to the utility.

A beautiful and elegant laundry room features patterned limestone floors imported from France, an apron wash sink with polished nickel bridge faucet, and a Robin's Egg Blue and cream wallpaper. The chandelier creates the finishing whimsical touch.
Interior Architecture & Design: AVID Associates
Contractor: Mark Smith Custom Homes
Photo Credit: Dan Piassick

Removing the wall between the old kitchen and great room allowed room for two islands, work flow and storage. A beverage center and banquet seating was added to the breakfast nook. The laundry/mud room matches the new kitchen and includes a step in pantry.
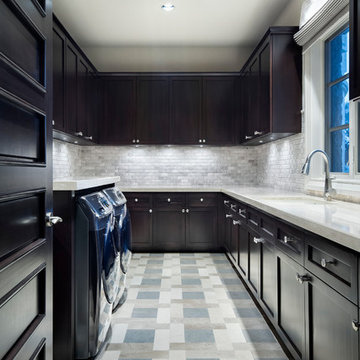
Inspiration for an expansive classic utility room in Austin.
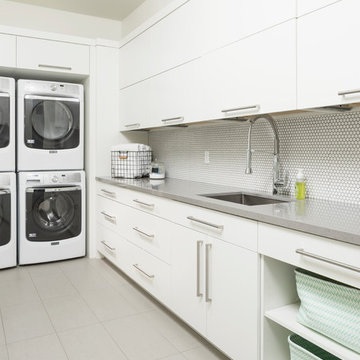
Joshua Caldwell
Photo of an expansive contemporary utility room in Salt Lake City with white cabinets, a stacked washer and dryer and grey worktops.
Photo of an expansive contemporary utility room in Salt Lake City with white cabinets, a stacked washer and dryer and grey worktops.

Photo of an expansive traditional utility room in Minneapolis with an utility sink, shaker cabinets, beige cabinets, engineered stone countertops, white walls, light hardwood flooring, a stacked washer and dryer, brown floors, white worktops and wallpapered walls.

Paul Go Images
This is an example of an expansive traditional u-shaped separated utility room in Dallas with a submerged sink, raised-panel cabinets, grey cabinets, engineered stone countertops, beige walls, medium hardwood flooring, a side by side washer and dryer and grey floors.
This is an example of an expansive traditional u-shaped separated utility room in Dallas with a submerged sink, raised-panel cabinets, grey cabinets, engineered stone countertops, beige walls, medium hardwood flooring, a side by side washer and dryer and grey floors.
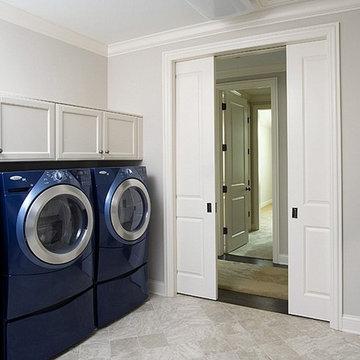
http://www.pickellbuilders.com. Photography by Linda Oyama Bryan. Laundry Room with Two Sets of Washers and Dryers, Limestone tile floors and off-white Brookhaven flat panel cabinets.
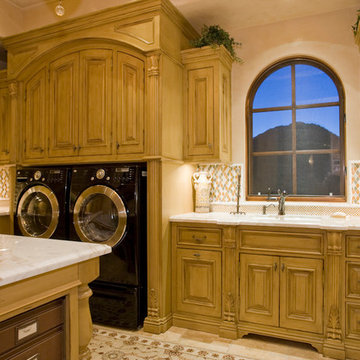
We love this stunning laundry room with its gorgeous backsplash tile, marble countertops, and custom cabinetry.
Photo of an expansive mediterranean u-shaped separated utility room in Phoenix with a built-in sink, raised-panel cabinets, medium wood cabinets, granite worktops, beige walls, travertine flooring and a side by side washer and dryer.
Photo of an expansive mediterranean u-shaped separated utility room in Phoenix with a built-in sink, raised-panel cabinets, medium wood cabinets, granite worktops, beige walls, travertine flooring and a side by side washer and dryer.
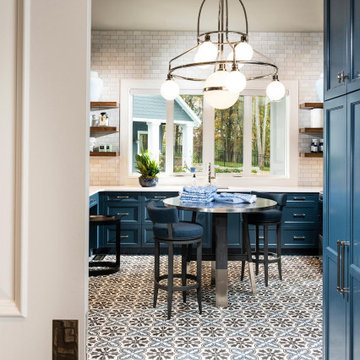
Photo of an expansive traditional u-shaped separated utility room in Other with a submerged sink, blue cabinets, quartz worktops, white splashback, metro tiled splashback, porcelain flooring, a side by side washer and dryer, multi-coloured floors and white worktops.

Expansive country galley utility room in Kansas City with a submerged sink, raised-panel cabinets, white cabinets, engineered stone countertops, grey walls, ceramic flooring, a stacked washer and dryer, beige floors and white worktops.
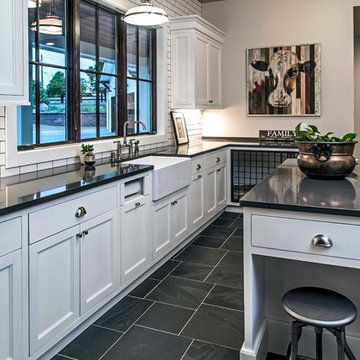
One of the nicest mud rooms you will ever see! That's right this is the mud room not the kitchen!
Photo of an expansive farmhouse galley separated utility room in Denver.
Photo of an expansive farmhouse galley separated utility room in Denver.

Classic, timeless and ideally positioned on a sprawling corner lot set high above the street, discover this designer dream home by Jessica Koltun. The blend of traditional architecture and contemporary finishes evokes feelings of warmth while understated elegance remains constant throughout this Midway Hollow masterpiece unlike no other. This extraordinary home is at the pinnacle of prestige and lifestyle with a convenient address to all that Dallas has to offer.
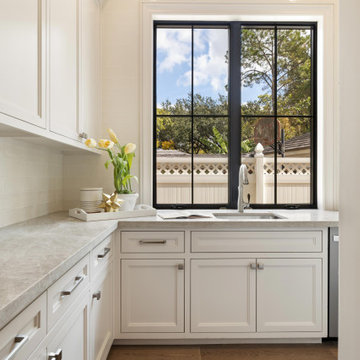
This is an example of an expansive traditional separated utility room in Houston with a submerged sink, medium hardwood flooring, brown floors and grey worktops.

This is an example of an expansive contemporary galley separated utility room in Vancouver with a built-in sink, flat-panel cabinets, white cabinets, quartz worktops, white walls, vinyl flooring, a side by side washer and dryer, white floors and black worktops.

What we have here is an expansive space perfect for a family of 5. Located in the beautiful village of Tewin, Hertfordshire, this beautiful home had a full renovation from the floor up.
The clients had a vision of creating a spacious, open-plan contemporary kitchen which would be entertaining central and big enough for their family of 5. They booked a showroom appointment and spoke with Alina, one of our expert kitchen designers.
Alina quickly translated the couple’s ideas, taking into consideration the new layout and personal specifications, which in the couple’s own words “Alina nailed the design”. Our Handleless Flat Slab design was selected by the couple with made-to-measure cabinetry that made full use of the room’s ceiling height. All cabinets were hand-painted in Pitch Black by Farrow & Ball and slatted real wood oak veneer cladding with a Pitch Black backdrop was dotted around the design.
All the elements from the range of Neff appliances to décor, blended harmoniously, with no one material or texture standing out and feeling disconnected. The overall effect is that of a contemporary kitchen with lots of light and colour. We are seeing lots more wood being incorporated into the modern home today.
Other features include a breakfast pantry with additional drawers for cereal and a tall single-door pantry, complete with internal drawers and a spice rack. The kitchen island sits in the middle with an L-shape kitchen layout surrounding it.
We also flowed the same design through to the utility.
Luxury Expansive Utility Room Ideas and Designs
5
