Luxury Expansive Utility Room Ideas and Designs
Refine by:
Budget
Sort by:Popular Today
161 - 180 of 373 photos
Item 1 of 3
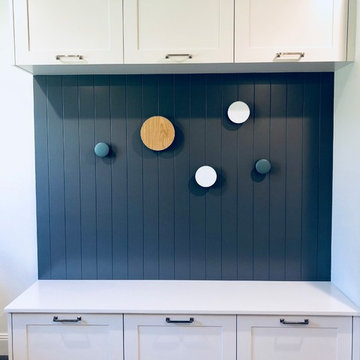
Photo of an expansive classic u-shaped separated utility room in Sydney with a built-in sink, shaker cabinets, white cabinets, engineered stone countertops, white walls, porcelain flooring, a side by side washer and dryer and grey floors.
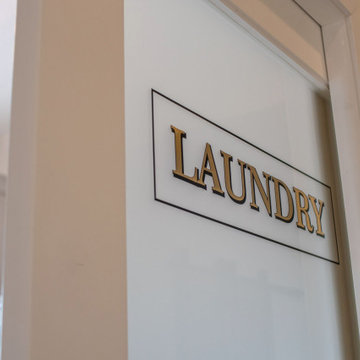
Expansive traditional utility room in Minneapolis with an utility sink, shaker cabinets, beige cabinets, engineered stone countertops, white walls, light hardwood flooring, a stacked washer and dryer, brown floors, white worktops and wallpapered walls.
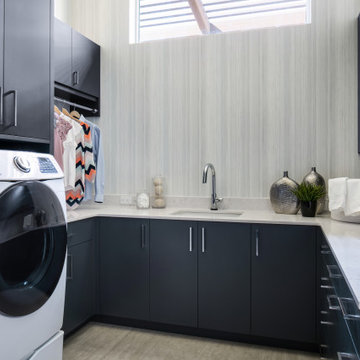
Inspiration for an expansive contemporary u-shaped separated utility room in Tampa with a submerged sink, flat-panel cabinets, blue cabinets, engineered stone countertops, white splashback, engineered quartz splashback, grey walls, porcelain flooring, a side by side washer and dryer, grey floors, white worktops and wallpapered walls.

Beautiful farmhouse laundry room, open concept with windows, white cabinets, and appliances and brick flooring.
This is an example of an expansive rural u-shaped utility room in Dallas with a double-bowl sink, raised-panel cabinets, white cabinets, quartz worktops, grey splashback, porcelain splashback, grey walls, brick flooring, a side by side washer and dryer, red floors and white worktops.
This is an example of an expansive rural u-shaped utility room in Dallas with a double-bowl sink, raised-panel cabinets, white cabinets, quartz worktops, grey splashback, porcelain splashback, grey walls, brick flooring, a side by side washer and dryer, red floors and white worktops.
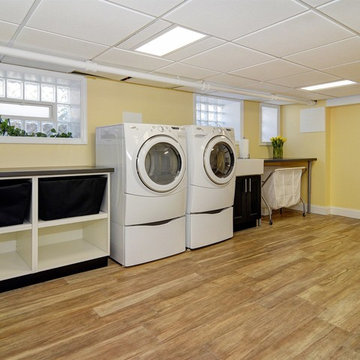
Contemporary basement laundry with porcelain wood-look tile
Photographer: Greg Martz
This is an example of an expansive traditional single-wall separated utility room in Newark with a belfast sink, shaker cabinets, black cabinets, laminate countertops, yellow walls, porcelain flooring and a side by side washer and dryer.
This is an example of an expansive traditional single-wall separated utility room in Newark with a belfast sink, shaker cabinets, black cabinets, laminate countertops, yellow walls, porcelain flooring and a side by side washer and dryer.
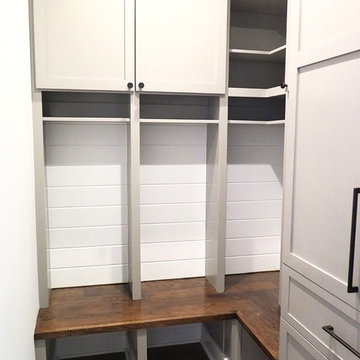
This mudroom features plenty of built-in cabinetry including custom built cubbies or storage lockers. Each locker features ample space for seating. Shoes and boots can be stored on the floor beneath each bench. The floor is solid wood parquet.
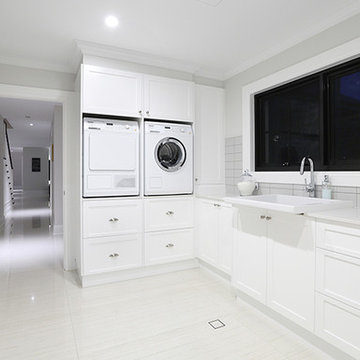
This is an example of an expansive classic galley separated utility room in Sunshine Coast with an utility sink, shaker cabinets, white cabinets, engineered stone countertops, white walls and a side by side washer and dryer.
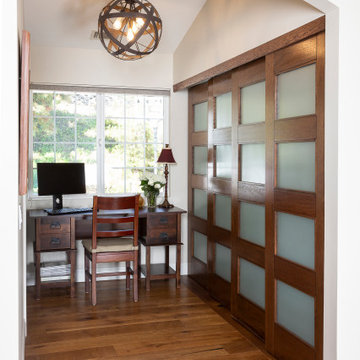
Sliding door panels glide away to reveal the hidden laundry wall with storage and the washer and dryer
Photo of an expansive single-wall laundry cupboard in San Diego with a submerged sink, shaker cabinets, white cabinets, granite worktops, white walls, medium hardwood flooring, a side by side washer and dryer, brown floors and beige worktops.
Photo of an expansive single-wall laundry cupboard in San Diego with a submerged sink, shaker cabinets, white cabinets, granite worktops, white walls, medium hardwood flooring, a side by side washer and dryer, brown floors and beige worktops.
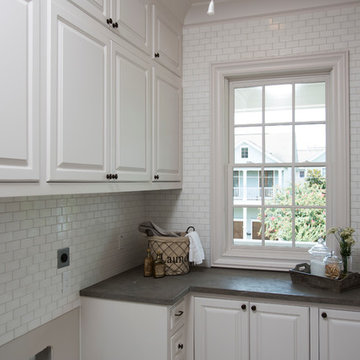
www.felixsanchez.com
Photo of an expansive classic l-shaped separated utility room in Houston with raised-panel cabinets, white cabinets, white splashback, metro tiled splashback, white walls, a side by side washer and dryer and black worktops.
Photo of an expansive classic l-shaped separated utility room in Houston with raised-panel cabinets, white cabinets, white splashback, metro tiled splashback, white walls, a side by side washer and dryer and black worktops.

Inspiration for an expansive contemporary l-shaped utility room in Portland with a submerged sink, flat-panel cabinets, white cabinets, engineered stone countertops, laminate floors, a side by side washer and dryer, grey floors, grey worktops and white walls.
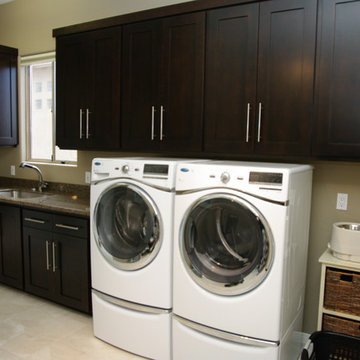
Katie Rudderham Photography
Edie Stockstill Designs
Expansive contemporary utility room in Phoenix.
Expansive contemporary utility room in Phoenix.
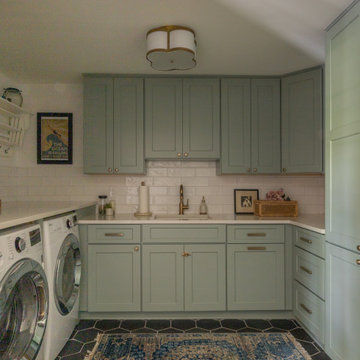
Inspiration for an expansive classic u-shaped utility room in Detroit with a submerged sink, flat-panel cabinets, white cabinets, engineered stone countertops, beige splashback, porcelain splashback, medium hardwood flooring, brown floors, white worktops and a wood ceiling.
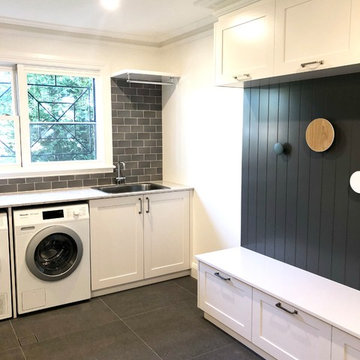
Photo of an expansive traditional u-shaped separated utility room in Sydney with a built-in sink, shaker cabinets, white cabinets, engineered stone countertops, white walls, porcelain flooring, a side by side washer and dryer and grey floors.
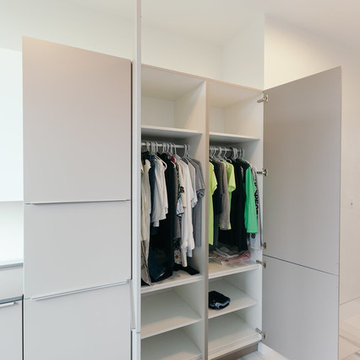
hang up space in laundry room by Cheryl Carpenter with Poggepohl
Joseph Nance Photography
Expansive modern u-shaped separated utility room in Houston with a submerged sink, flat-panel cabinets, engineered stone countertops, white splashback, glass sheet splashback, ceramic flooring, grey cabinets and a side by side washer and dryer.
Expansive modern u-shaped separated utility room in Houston with a submerged sink, flat-panel cabinets, engineered stone countertops, white splashback, glass sheet splashback, ceramic flooring, grey cabinets and a side by side washer and dryer.
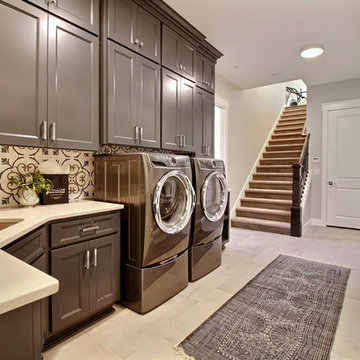
Design ideas for an expansive classic galley utility room in Portland with a submerged sink, shaker cabinets, grey cabinets, engineered stone countertops, multi-coloured walls, ceramic flooring, a side by side washer and dryer, grey floors and white worktops.
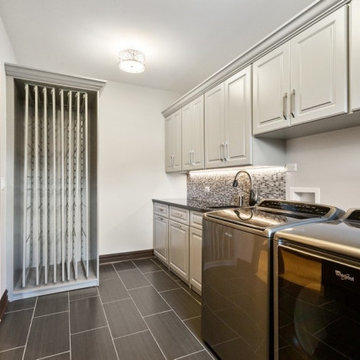
Expansive classic galley separated utility room in Chicago with a submerged sink, raised-panel cabinets, grey cabinets, granite worktops, grey splashback, metal splashback, white walls, ceramic flooring, a side by side washer and dryer, grey floors and black worktops.
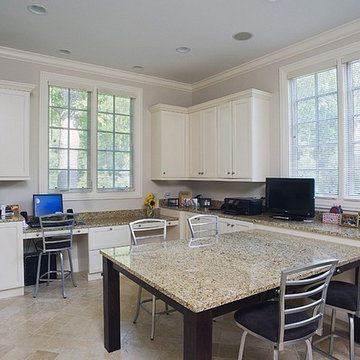
http://www.pickellbuilders.com. Photography by Linda Oyama Bryan. Family Workshop Home Organization Room with White Flat Panel Cabinetry, Tahoe polished granite and limestone tile floors.
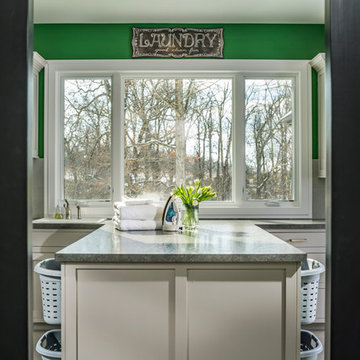
Photo of an expansive classic u-shaped utility room in Other with green walls and a stacked washer and dryer.
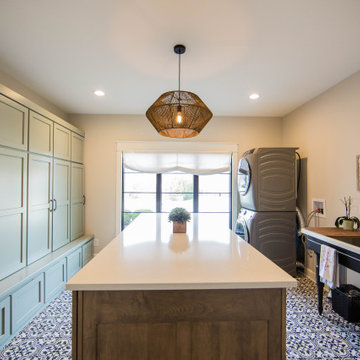
An extensive wall of new custom cabinetry and an island takes home crafting to an all new level.
Expansive traditional u-shaped utility room in Indianapolis with an utility sink, recessed-panel cabinets, green cabinets, quartz worktops, beige walls, porcelain flooring, a stacked washer and dryer, multi-coloured floors and white worktops.
Expansive traditional u-shaped utility room in Indianapolis with an utility sink, recessed-panel cabinets, green cabinets, quartz worktops, beige walls, porcelain flooring, a stacked washer and dryer, multi-coloured floors and white worktops.
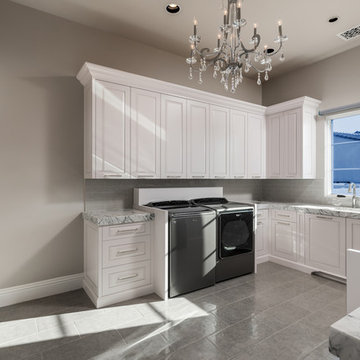
We love the amount of thought put into the laundry room of this estate. With marble countertops, two washers, two dryers, and a crystal chandelier.
Inspiration for an expansive mediterranean u-shaped utility room in Phoenix with recessed-panel cabinets, white cabinets, marble worktops, beige walls, ceramic flooring, a side by side washer and dryer and grey floors.
Inspiration for an expansive mediterranean u-shaped utility room in Phoenix with recessed-panel cabinets, white cabinets, marble worktops, beige walls, ceramic flooring, a side by side washer and dryer and grey floors.
Luxury Expansive Utility Room Ideas and Designs
9