Luxury Grey and White Living Room Ideas and Designs
Refine by:
Budget
Sort by:Popular Today
61 - 80 of 242 photos
Item 1 of 3
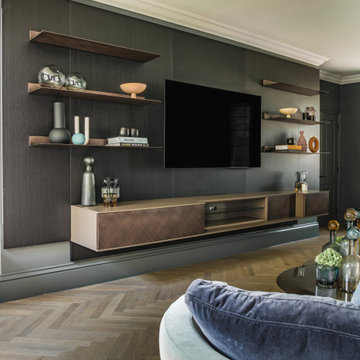
Large contemporary formal and grey and white enclosed living room feature wall in London with grey walls and a wall mounted tv.
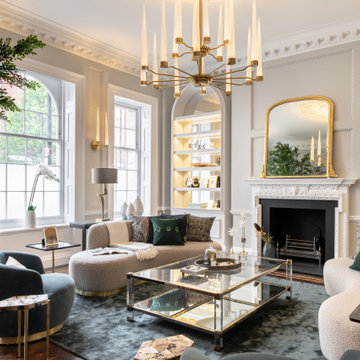
This is an example of a medium sized contemporary grey and white living room in London with grey walls, dark hardwood flooring, a standard fireplace, a plastered fireplace surround and a chimney breast.
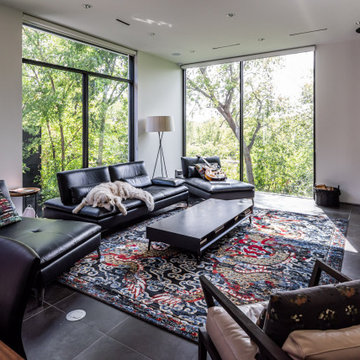
This is an example of a large modern grey and white open plan living room in Dallas with white walls, ceramic flooring, a hanging fireplace, a wall mounted tv and grey floors.
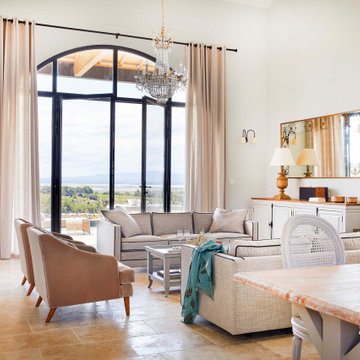
Un salon très élégant avec un lustre ancien.
Photo of a large classic formal and grey and white open plan living room in Bordeaux with grey walls, travertine flooring, no tv, beige floors and exposed beams.
Photo of a large classic formal and grey and white open plan living room in Bordeaux with grey walls, travertine flooring, no tv, beige floors and exposed beams.
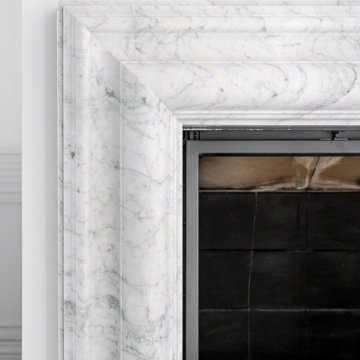
Design ideas for a large traditional grey and white living room in Moscow with a reading nook, white walls, marble flooring, a ribbon fireplace, a stone fireplace surround, beige floors and a drop ceiling.
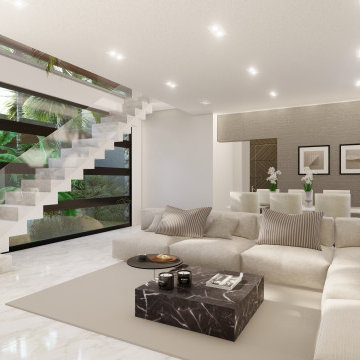
Medium sized grey and white open plan living room in London with white walls, a corner fireplace, a stone fireplace surround, a built-in media unit, white floors and feature lighting.
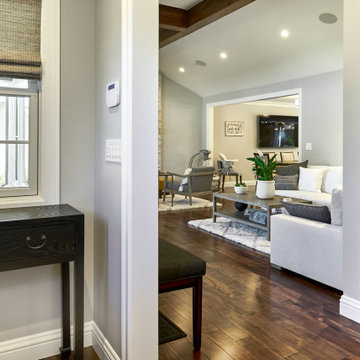
The dark wooden console table in the foyer is a convenient landing spot for house keys and mail. The trimmed opening signals the transition from the living room to the dining room in this open plan.
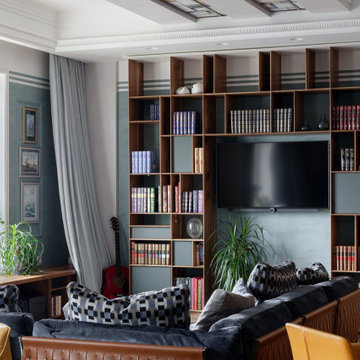
Реализация проект гостиной с эксклюзивным дизайном дверей г. Санкт-Петербург
This is an example of a large contemporary grey and white living room in Saint Petersburg with a reading nook, grey walls, medium hardwood flooring and a wall mounted tv.
This is an example of a large contemporary grey and white living room in Saint Petersburg with a reading nook, grey walls, medium hardwood flooring and a wall mounted tv.
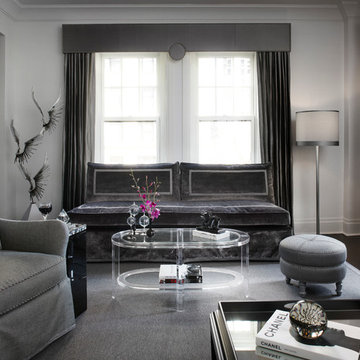
Werner Straube Photography
This is an example of a medium sized classic formal and grey and white enclosed living room feature wall in Chicago with white walls, medium hardwood flooring, brown floors and a drop ceiling.
This is an example of a medium sized classic formal and grey and white enclosed living room feature wall in Chicago with white walls, medium hardwood flooring, brown floors and a drop ceiling.
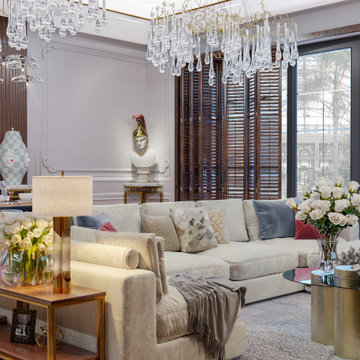
Дизайн интерьера гостиной
Photo of a large traditional grey and white enclosed living room in Moscow with medium hardwood flooring, white floors, a drop ceiling and panelled walls.
Photo of a large traditional grey and white enclosed living room in Moscow with medium hardwood flooring, white floors, a drop ceiling and panelled walls.
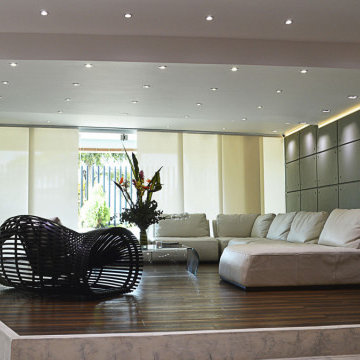
Large modern grey and white open plan living room in Other with a reading nook, white walls, vinyl flooring, a built-in media unit, brown floors, a drop ceiling, brick walls and feature lighting.
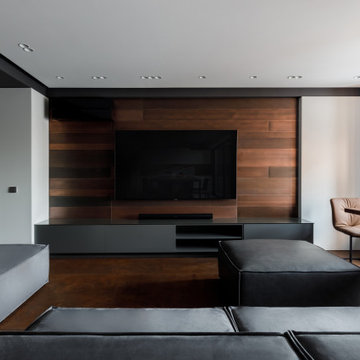
Вид гостиной.
This is an example of a medium sized contemporary grey and white open plan living room feature wall in Moscow with grey walls, porcelain flooring, no fireplace, a wall mounted tv, brown floors, a drop ceiling and wainscoting.
This is an example of a medium sized contemporary grey and white open plan living room feature wall in Moscow with grey walls, porcelain flooring, no fireplace, a wall mounted tv, brown floors, a drop ceiling and wainscoting.
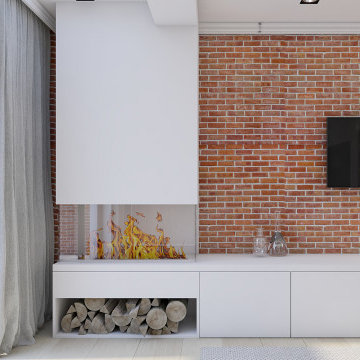
Inspiration for a medium sized contemporary grey and white open plan living room in Other with a wall mounted tv and a corner fireplace.
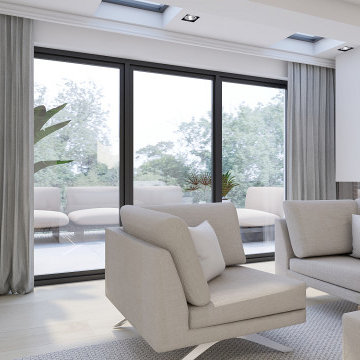
Photo of a medium sized contemporary grey and white open plan living room curtain in Other with a corner fireplace and brick walls.
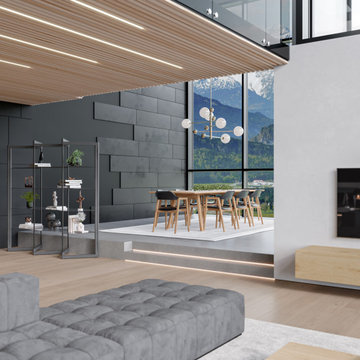
Zum Shop -> https://www.livarea.de/tische/ausziehbare-tische/conde-house-ten-tisch.html
Die schöne Alpenrandvilla offeriert viel Platz für ein großes Designer Esszimmer.
Die schöne Alpenrandvilla offeriert viel Platz für ein großes Designer Esszimmer.
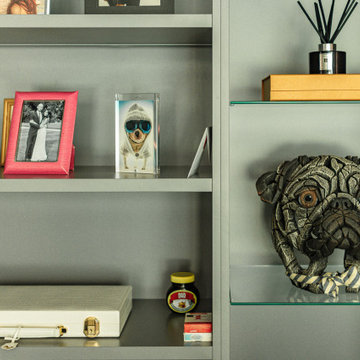
Design ideas for a large contemporary formal and grey and white enclosed living room feature wall in London with grey walls.
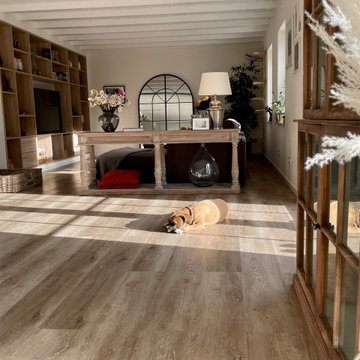
Der 80qm große Wohnraum ist in zwei Bereiche untergliedert: Esszimmer und Wohnbereich. Der 3m lang Holztisch wurde aus 300 Jahre alten Eichendielen nach meinem Entwurf angefertigt. Die 10 Stühle, die den Esstisch flankieren, haben wir nach Wünschen der Bauherren konfektionieren lassen. Das Design der großen Wohnwand entstammt auch meiner Feder und wurde von einem Schreiner maß gefertigt. Die integrierten tiefen Schubladen fassen Unmengen Spielzeug des jüngsten Hausbewohners. Bewusst haben wir uns für ein modulares Sofa entschieden, dass je nach Bedarf immer verändert werden kann. Auf dem anthrazit Bezugsstoff des Sofas sieht man die Haare der Katzen und es Hundes kaum. Wir haben uns für einen Pflegeleichten Stoff entschieden. Als Raumteiler fungiert eine wunderschöne Konsole aus Holz.
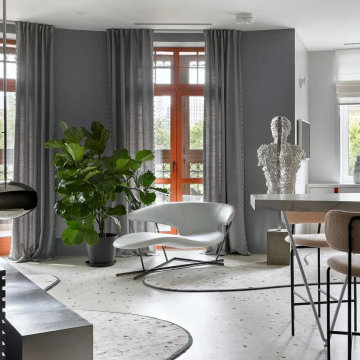
This is an example of a large contemporary formal and grey and white open plan living room in Moscow.
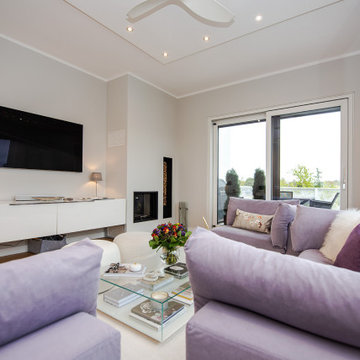
Diese reizvolle Maisonette-Wohnung in Berlin-Dahlem wurde komplett saniert – der offene Wohnraum mit Küche und Essbereich in der oberen Etage sowie Schlafzimmer, Ankleide und Arbeitszimmer in der unteren Etage erstrahlen nun in dezentem und doch einzigartigem Design. Auch die beiden Badezimmer sowie das Gäste-WC wurden vollständig erneuert. THE INNER HOUSE begleitete dabei unter anderem die Erweiterung der Elektroinstallation und den Einbau einer neuen Küche, übernahm die Auswahl von Leuchten und Einbaumöbeln und koordinierte den Einbau eines Kamins sowie die Erneuerung des Parketts. Das monochrome Farbkonzept mit hellen Naturtönen und kräftigen Farbakzenten rundet dieses luftig-schöne Zuhause ab.
INTERIOR DESIGN & STYLING: THE INNER HOUSE
LEISTUNGEN: Elektroplanung, Badezimmerentwurf, Farbkonzept, Koordinierung Gewerke und Baubegleitung
FOTOS: © THE INNER HOUSE, Fotograf: Manuel Strunz, www.manuu.eu
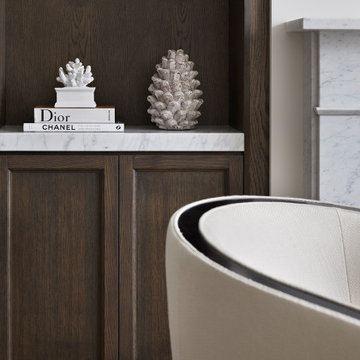
Inspiration for a medium sized contemporary formal and grey and white enclosed living room in London with white walls, medium hardwood flooring, a standard fireplace, a stone fireplace surround, a built-in media unit, beige floors, a coffered ceiling and feature lighting.
Luxury Grey and White Living Room Ideas and Designs
4