Luxury Grey and White Living Room Ideas and Designs
Refine by:
Budget
Sort by:Popular Today
41 - 60 of 242 photos
Item 1 of 3
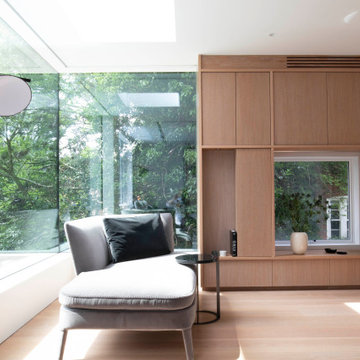
The house is filled with natural light, with glazed openings and light-toned windows treatments ensuring sunlight to illuminate the interior. Forming a base of clean lines and warm and textural timber underfoot, the floating staircase connects the levels, encouraging the eye upward. Furniture and lighting then act as the natural additions to the structure, drawing on a soft and desaturated palette of textured fabrics.
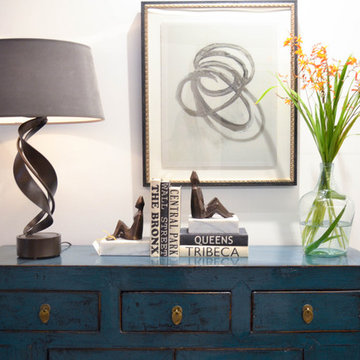
Here is an architecturally built house from the early 1970's which was brought into the new century during this complete home remodel by opening up the main living space with two small additions off the back of the house creating a seamless exterior wall, dropping the floor to one level throughout, exposing the post an beam supports, creating main level on-suite, den/office space, refurbishing the existing powder room, adding a butlers pantry, creating an over sized kitchen with 17' island, refurbishing the existing bedrooms and creating a new master bedroom floor plan with walk in closet, adding an upstairs bonus room off an existing porch, remodeling the existing guest bathroom, and creating an in-law suite out of the existing workshop and garden tool room.
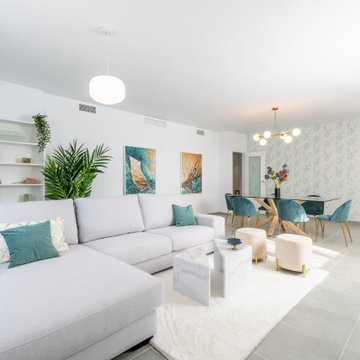
Salón con sofa chaiselongue
This is an example of an expansive contemporary grey and white enclosed living room in Seville with white walls, porcelain flooring and grey floors.
This is an example of an expansive contemporary grey and white enclosed living room in Seville with white walls, porcelain flooring and grey floors.
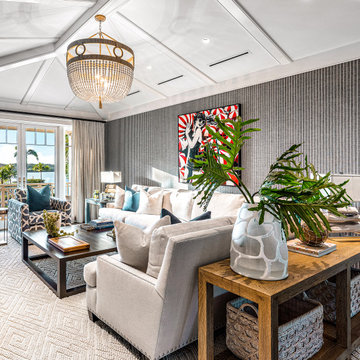
This is an example of an expansive traditional grey and white living room in Miami with dark hardwood flooring, brown floors, a vaulted ceiling, wallpapered walls, grey walls and a wall mounted tv.
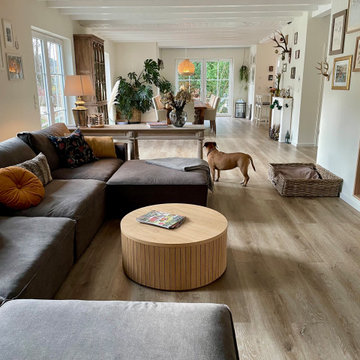
Der 80qm große Wohnraum ist in zwei Bereiche untergliedert: Esszimmer und Wohnbereich. Der 3m lang Holztisch wurde aus 300 Jahre alten Eichendielen nach meinem Entwurf angefertigt. Die 10 Stühle, die den Esstisch flankieren, haben wir nach Wünschen der Bauherren konfektionieren lassen. Das Design der großen Wohnwand entstammt auch meiner Feder und wurde von einem Schreiner maß gefertigt. Die integrierten tiefen Schubladen fassen Unmengen Spielzeug des jüngsten Hausbewohners. Bewusst haben wir uns für ein modulares Sofa entschieden, dass je nach Bedarf immer verändert werden kann. Auf dem anthrazit Bezugsstoff des Sofas sieht man die Haare der Katzen und es Hundes kaum. Wir haben uns für einen Pflegeleichten Stoff entschieden. Als Raumteiler fungiert eine wunderschöne Konsole aus Holz.
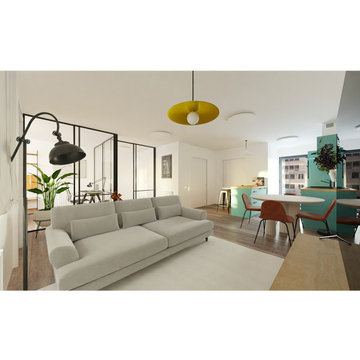
Salón comedor y cocina
Inspiration for a large modern grey and white living room in Other with white walls, vinyl flooring, grey floors and panelled walls.
Inspiration for a large modern grey and white living room in Other with white walls, vinyl flooring, grey floors and panelled walls.
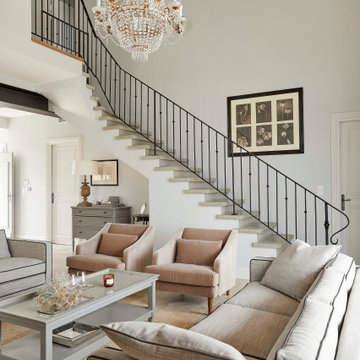
Un salon très élégant avec un lustre ancien.
Design ideas for a large classic formal and grey and white open plan living room in Montpellier with grey walls, travertine flooring, no tv, beige floors and exposed beams.
Design ideas for a large classic formal and grey and white open plan living room in Montpellier with grey walls, travertine flooring, no tv, beige floors and exposed beams.
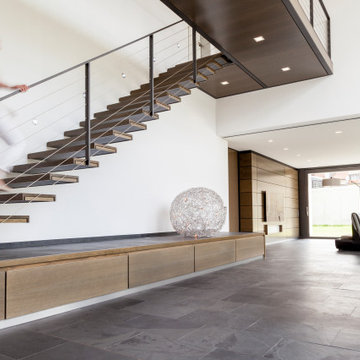
Über die frei hängende Treppe gelangt man vom offenen Wohnbereich in das Obergeschoss.
Photo of an expansive modern grey and white open plan living room in Other with white walls, porcelain flooring and grey floors.
Photo of an expansive modern grey and white open plan living room in Other with white walls, porcelain flooring and grey floors.
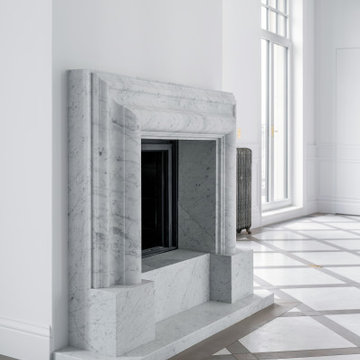
Large traditional grey and white living room in Moscow with a reading nook, white walls, marble flooring, a ribbon fireplace, a stone fireplace surround, brown floors and a drop ceiling.
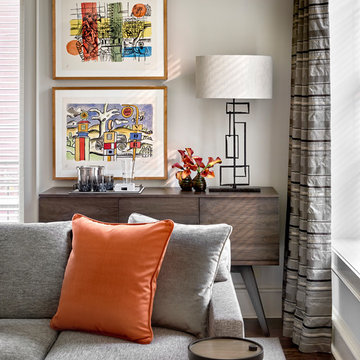
Contemporary artwork and home decor paired with light walls and a gray couch.
Medium sized contemporary grey and white open plan living room in Chicago with a home bar, grey walls, medium hardwood flooring, no fireplace, no tv, brown floors and a drop ceiling.
Medium sized contemporary grey and white open plan living room in Chicago with a home bar, grey walls, medium hardwood flooring, no fireplace, no tv, brown floors and a drop ceiling.
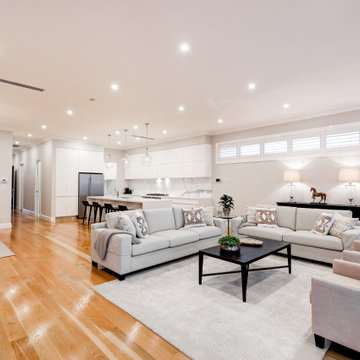
Large modern grey and white open plan living room in Brisbane with grey walls, light hardwood flooring and feature lighting.
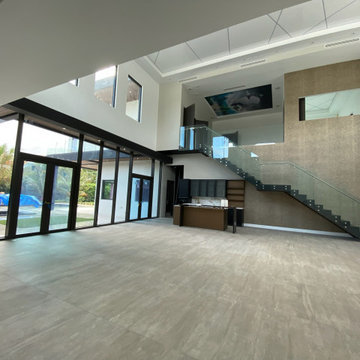
Inspiration for a large modern grey and white open plan living room in Miami with a home bar, multi-coloured walls, painted wood flooring, no fireplace, no tv, grey floors, a drop ceiling and wallpapered walls.
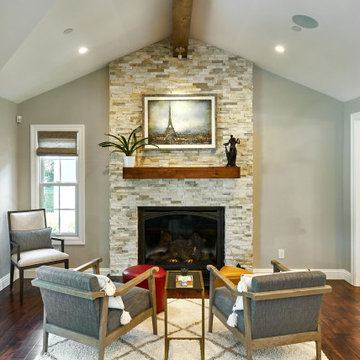
Originally the fireplace was on the left wall, which faces the street. Moving it to the shorter wall creates a nice symmetry and allows for an unobstructed view of the yard and charming neighborhood.
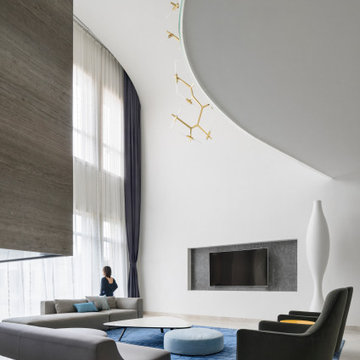
The Cloud Villa is so named because of the grand central stair which connects the three floors of this 800m2 villa in Shanghai. It’s abstract cloud-like form celebrates fluid movement through space, while dividing the main entry from the main living space.
As the main focal point of the villa, it optimistically reinforces domesticity as an act of unencumbered weightless living; in contrast to the restrictive bulk of the typical sprawling megalopolis in China. The cloud is an intimate form that only the occupants of the villa have the luxury of using on a daily basis. The main living space with its overscaled, nearly 8m high vaulted ceiling, gives the villa a sacrosanct quality.
Contemporary in form, construction and materiality, the Cloud Villa’s stair is classical statement about the theater and intimacy of private and domestic life.
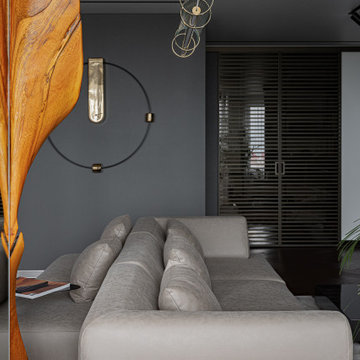
Design ideas for a contemporary formal and grey and white open plan living room feature wall in Other with grey walls, dark hardwood flooring and red floors.
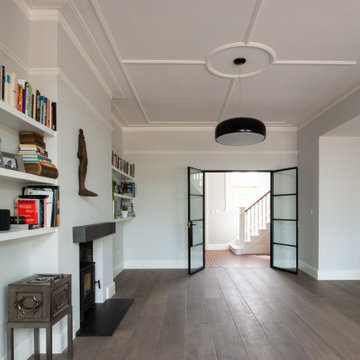
Design ideas for a large eclectic formal and grey and white open plan living room in London with white walls, medium hardwood flooring, a standard fireplace, a stone fireplace surround, brown floors, a coffered ceiling and a chimney breast.
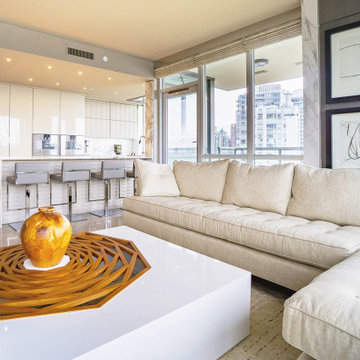
Medium sized contemporary grey and white open plan living room in Vancouver with a home bar, white walls, ceramic flooring, a standard fireplace, a wooden fireplace surround, a built-in media unit, grey floors, a coffered ceiling and wood walls.
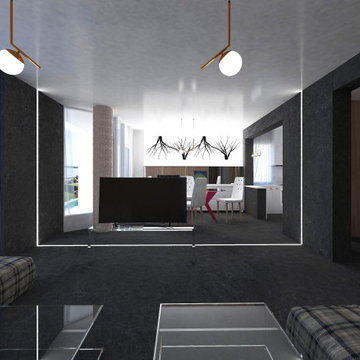
An inspiring project for grey and white living room. If you are looking for an idea how to decorate your living room in a modern urban style, this project will help you. The space is open to the dining room and kitchen. All furniture are bespoke, designed and manufactured according to customer requirements. There are small decorative elements of rose gold and elegant lighting.
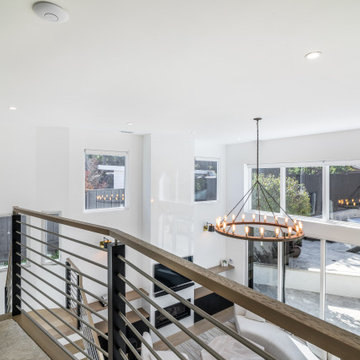
Modern chic living room with white oak hardwood floors, black reeded cabinets, white paint, white oak shelves, indoor-outdoor style doors, tiled fireplace, black/ white oak cable railing, wood stairs treads, and high-end select designers' furnishings.
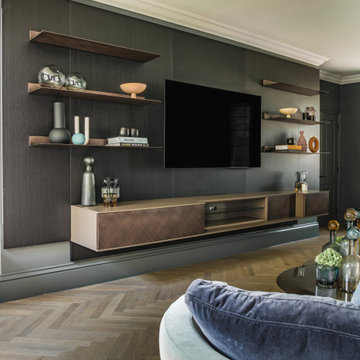
Large contemporary formal and grey and white enclosed living room feature wall in London with grey walls and a wall mounted tv.
Luxury Grey and White Living Room Ideas and Designs
3