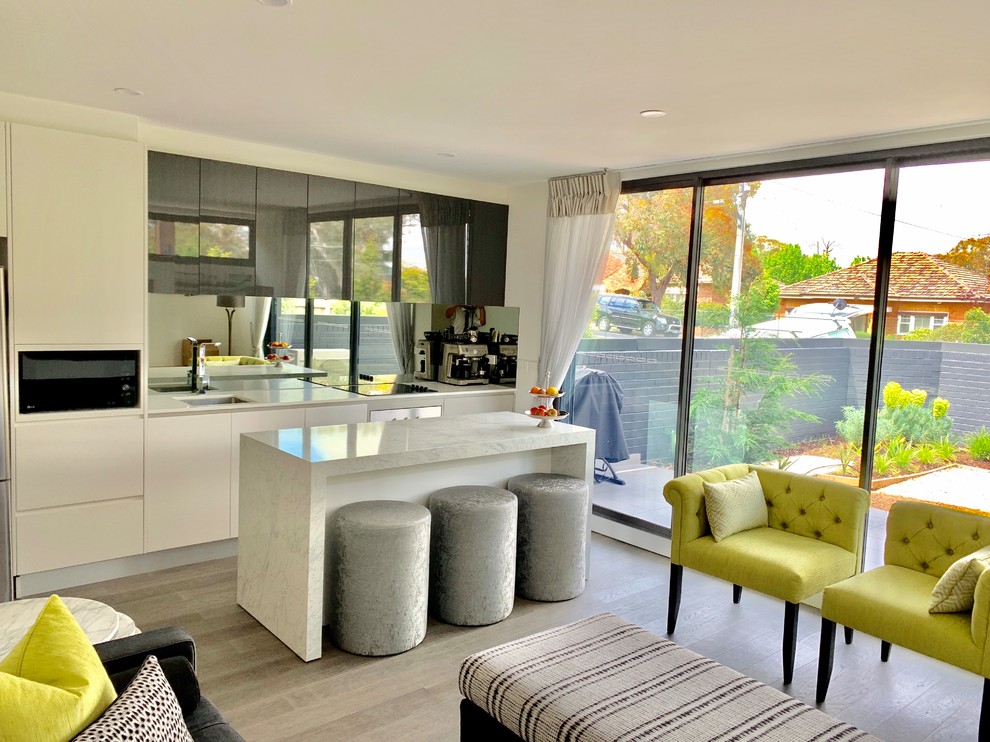
Luxury Ivanhoe Apartment Living Area
Contemporary Kitchen, Melbourne
Luxury modern kitchen and living room designed by Jane Gorman.
Given the limited space within the kitchen and living room, the client needed to have flexibility for entertaining family and friends. A key design feature in this luxury Ivanhoe apartment is the mobile kitchen island bench. What makes this unique and luxe is that the wheels are completely hidden from sight and allows the client to make their space adaptable when they are entertaining. The client needed to be able to open up their space, but when it was just them in the apartment, they needed it to feel warm and cosy.
Another key design feature in the space is the bright green sitting chairs. They were designed by Jane to be pushed together to create a lounge or kept separate as luxurious sitting chairs. This furthermore adds flexibility within the clients space in how she uses her living/kitchen room. Adding colour and pop to the room was essential as it complemented her outdoor courtyard area. Coming into Summer it also adds freshness to the room.

simplicity