Luxury L-shaped Utility Room Ideas and Designs
Refine by:
Budget
Sort by:Popular Today
61 - 80 of 417 photos
Item 1 of 3

This dedicated laundry room is on the second floor and features ample counter and storage, white washer and dryer and floating shelves.
This is an example of a large contemporary l-shaped separated utility room in Seattle with a submerged sink, flat-panel cabinets, engineered stone countertops, white walls, a side by side washer and dryer, grey floors, white worktops and medium wood cabinets.
This is an example of a large contemporary l-shaped separated utility room in Seattle with a submerged sink, flat-panel cabinets, engineered stone countertops, white walls, a side by side washer and dryer, grey floors, white worktops and medium wood cabinets.

Inspiration for a large traditional l-shaped utility room in Detroit with a built-in sink, shaker cabinets, white cabinets, composite countertops, white splashback, stone slab splashback, beige walls, porcelain flooring, a stacked washer and dryer, multi-coloured floors and white worktops.
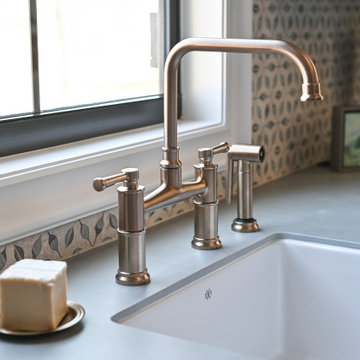
The laundry room is crafted with beauty and function in mind. Its custom cabinets, drying racks, and little sitting desk are dressed in a gorgeous sage green and accented with hints of brass.
Pretty mosaic backsplash from Stone Impressions give the room and antiqued, casual feel.

Built in the iconic neighborhood of Mount Curve, just blocks from the lakes, Walker Art Museum, and restaurants, this is city living at its best. Myrtle House is a design-build collaboration with Hage Homes and Regarding Design with expertise in Southern-inspired architecture and gracious interiors. With a charming Tudor exterior and modern interior layout, this house is perfect for all ages.
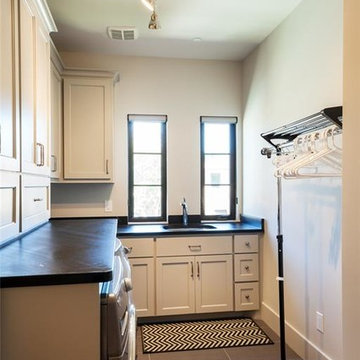
Custom Home Designed by Purser Architectural in Houston, TX. Gorgeously Built by Cason Graye Homes
Design ideas for a large contemporary l-shaped utility room in Houston with a submerged sink, shaker cabinets, white cabinets, granite worktops, grey walls, slate flooring, a side by side washer and dryer, grey floors and black worktops.
Design ideas for a large contemporary l-shaped utility room in Houston with a submerged sink, shaker cabinets, white cabinets, granite worktops, grey walls, slate flooring, a side by side washer and dryer, grey floors and black worktops.
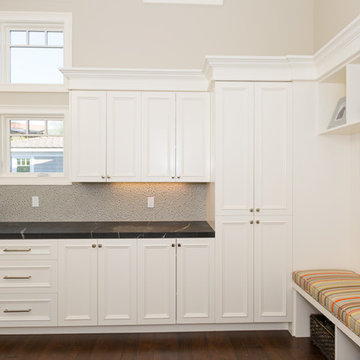
Brett Hickman
Photo of an expansive traditional l-shaped separated utility room in Orange County with recessed-panel cabinets, white cabinets, soapstone worktops, beige walls, medium hardwood flooring and a side by side washer and dryer.
Photo of an expansive traditional l-shaped separated utility room in Orange County with recessed-panel cabinets, white cabinets, soapstone worktops, beige walls, medium hardwood flooring and a side by side washer and dryer.

Work Space/Laundry Room
Norman Sizemore Photography
Photo of a large classic l-shaped utility room in Chicago with recessed-panel cabinets, white cabinets, wood worktops, beige walls, a side by side washer and dryer, brown floors, dark hardwood flooring and brown worktops.
Photo of a large classic l-shaped utility room in Chicago with recessed-panel cabinets, white cabinets, wood worktops, beige walls, a side by side washer and dryer, brown floors, dark hardwood flooring and brown worktops.

Classic, timeless and ideally positioned on a sprawling corner lot set high above the street, discover this designer dream home by Jessica Koltun. The blend of traditional architecture and contemporary finishes evokes feelings of warmth while understated elegance remains constant throughout this Midway Hollow masterpiece unlike no other. This extraordinary home is at the pinnacle of prestige and lifestyle with a convenient address to all that Dallas has to offer.

Fully integrated Signature Estate featuring Creston controls and Crestron panelized lighting, and Crestron motorized shades and draperies, whole-house audio and video, HVAC, voice and video communication atboth both the front door and gate. Modern, warm, and clean-line design, with total custom details and finishes. The front includes a serene and impressive atrium foyer with two-story floor to ceiling glass walls and multi-level fire/water fountains on either side of the grand bronze aluminum pivot entry door. Elegant extra-large 47'' imported white porcelain tile runs seamlessly to the rear exterior pool deck, and a dark stained oak wood is found on the stairway treads and second floor. The great room has an incredible Neolith onyx wall and see-through linear gas fireplace and is appointed perfectly for views of the zero edge pool and waterway. The center spine stainless steel staircase has a smoked glass railing and wood handrail.

Stephen Allen Photography
Photo of a large traditional l-shaped separated utility room in Orlando with a submerged sink, shaker cabinets, white cabinets, engineered stone countertops, multi-coloured walls, ceramic flooring, a side by side washer and dryer and grey floors.
Photo of a large traditional l-shaped separated utility room in Orlando with a submerged sink, shaker cabinets, white cabinets, engineered stone countertops, multi-coloured walls, ceramic flooring, a side by side washer and dryer and grey floors.
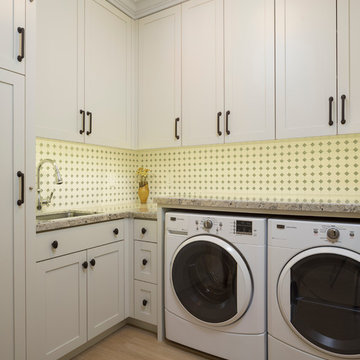
This is an example of a large classic l-shaped separated utility room in Salt Lake City with a submerged sink, recessed-panel cabinets, white cabinets, granite worktops and a side by side washer and dryer.

This kitchen used an in-frame design with mainly one painted colour, that being the Farrow & Ball Old White. This was accented with natural oak on the island unit pillars and on the bespoke cooker hood canopy. The Island unit features slide away tray storage on one side with tongue and grove panelling most of the way round. All of the Cupboard internals in this kitchen where clad in a Birch veneer.
The main Focus of the kitchen was a Mercury Range Cooker in Blueberry. Above the Mercury cooker was a bespoke hood canopy designed to be at the correct height in a very low ceiling room. The sink and tap where from Franke, the sink being a VBK 720 twin bowl ceramic sink and a Franke Venician tap in chrome.
The whole kitchen was topped of in a beautiful granite called Ivory Fantasy in a 30mm thickness with pencil round edge profile.

Second-floor laundry room with real Chicago reclaimed brick floor laid in a herringbone pattern. Mixture of green painted and white oak stained cabinetry. Farmhouse sink and white subway tile backsplash. Butcher block countertops.
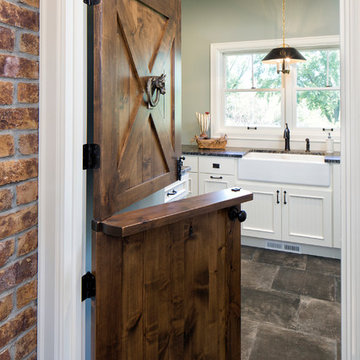
Photography: Landmark Photography
Design ideas for a large farmhouse l-shaped separated utility room in Minneapolis with a belfast sink, recessed-panel cabinets, white cabinets, granite worktops and blue walls.
Design ideas for a large farmhouse l-shaped separated utility room in Minneapolis with a belfast sink, recessed-panel cabinets, white cabinets, granite worktops and blue walls.
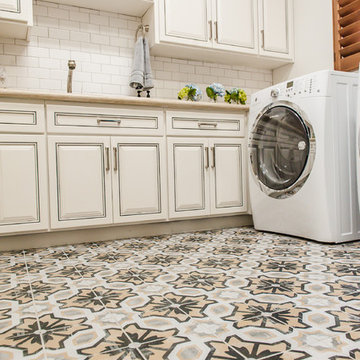
Red Egg Design Group | Fun and Bright Laundry Room with Subway Tile Backsplash, Solid Surface Countertops and Custom Floor Tiles. | Courtney Lively Photography

JB Real Estate Photography - Jessica Brown
Design ideas for a large classic l-shaped separated utility room in New York with a submerged sink, shaker cabinets, grey cabinets, engineered stone countertops, white walls, travertine flooring and a stacked washer and dryer.
Design ideas for a large classic l-shaped separated utility room in New York with a submerged sink, shaker cabinets, grey cabinets, engineered stone countertops, white walls, travertine flooring and a stacked washer and dryer.

Photo of an expansive nautical l-shaped utility room in Charleston with a submerged sink, beaded cabinets, blue cabinets, engineered stone countertops, white splashback, metro tiled splashback, white walls, brick flooring, a side by side washer and dryer and white worktops.
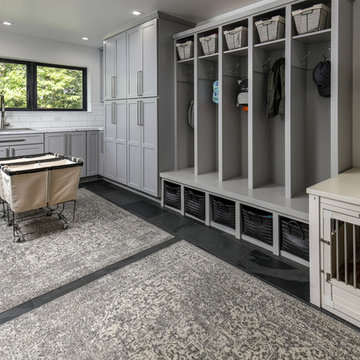
Photo of a medium sized rustic l-shaped utility room in Other with a built-in sink, grey cabinets, white walls, porcelain flooring, grey floors, white worktops and shaker cabinets.
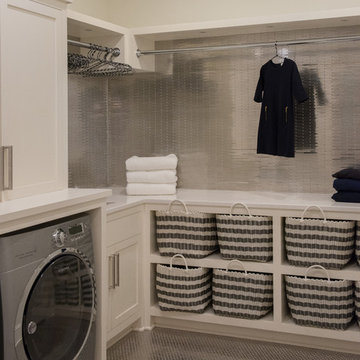
Jane Beiles Photography
Photo of a large beach style l-shaped separated utility room in New York with open cabinets, white cabinets, composite countertops, white walls, porcelain flooring, a side by side washer and dryer and a submerged sink.
Photo of a large beach style l-shaped separated utility room in New York with open cabinets, white cabinets, composite countertops, white walls, porcelain flooring, a side by side washer and dryer and a submerged sink.
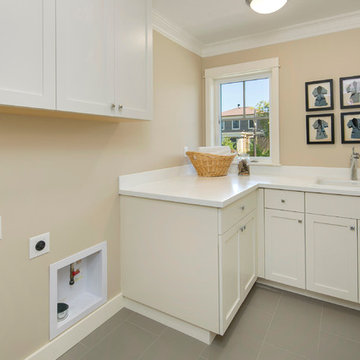
Photo Credit: Matt Edington
Design ideas for a classic l-shaped separated utility room in Seattle with a built-in sink, shaker cabinets, white cabinets, composite countertops, beige walls, porcelain flooring and a side by side washer and dryer.
Design ideas for a classic l-shaped separated utility room in Seattle with a built-in sink, shaker cabinets, white cabinets, composite countertops, beige walls, porcelain flooring and a side by side washer and dryer.
Luxury L-shaped Utility Room Ideas and Designs
4