Luxury Living Room Feature Wall Ideas and Designs
Refine by:
Budget
Sort by:Popular Today
21 - 40 of 244 photos
Item 1 of 3
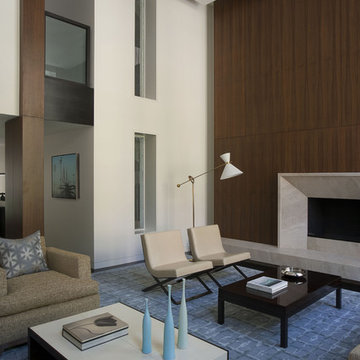
Originally designed by Delano and Aldrich in 1917, this building served as carriage house to the William and Dorothy Straight mansion several blocks away on the Upper East Side of New York. With practically no original detail, this relatively humble structure was reconfigured into something more befitting the client’s needs. To convert it for a single family, interior floor plates are carved away to form two elegant double height spaces. The front façade is modified to express the grandness of the new interior. A beautiful new rear garden is formed by the demolition of an overbuilt addition. The entire rear façade was removed and replaced. A full floor was added to the roof, and a newly configured stair core incorporated an elevator.
Architecture: DHD
Interior Designer: Eve Robinson Associates
Photography by Peter Margonelli
http://petermargonelli.com

We created a dark blue panelled feature wall which creates cohesion through the room by linking it with the dark blue kitchen cabinets and it also helps to zone this space to give it its own identity, separate from the kitchen and dining spaces.
This also helps to hide the TV which is less obvious against a dark backdrop than a clean white wall.

Residential Interior Decoration of a Bush surrounded Beach house by Camilla Molders Design
Architecture by Millar Roberston Architects
Photography by Derek Swalwell

The second living room, designed specially for children. Note the extensive LEGO collection along the top shelf! Photo by Andrew Latreille.
Large contemporary open plan living room feature wall in Melbourne with a reading nook, white walls, ceramic flooring and no tv.
Large contemporary open plan living room feature wall in Melbourne with a reading nook, white walls, ceramic flooring and no tv.

We helped conceptualize then build a waterfront home on a fabulous lot, with the goal to maximize the indoor/outdoor connection. Enormous code-compliant glass walls grant uninterrupted vistas, plus we supplement light and views with hurricane-strength transoms above the glass walls. Both functional and decorative pools are constructed on home’s three sides. The pool’s edges run under the home’s perimeter, and from most angles, the residence appears to be floating.
From the front yard, can see into the living room, through the house, to the water/inlet behind it!
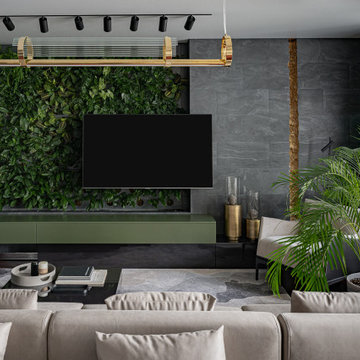
Design ideas for a formal and grey and black open plan living room feature wall in Other with grey walls, dark hardwood flooring, a wall mounted tv and red floors.
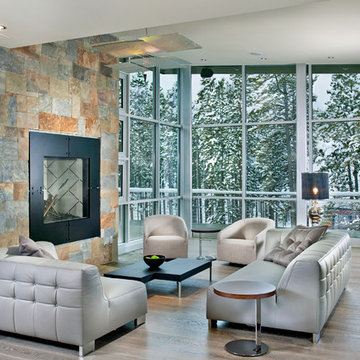
Level Three: The living room's fireplace, housed within a 12-foot-wide by 13-foot-high fireplace mass clad in mountain ash stone, creates a dramatic focal point in the room. Seating is designed to be flexible and comfortable, maintaining open spaces to enable clear views of nature through the windows.
Photograph © Darren Edwards, San Diego

Living Room looking toward entry.
Design ideas for a medium sized contemporary grey and brown open plan living room feature wall in Seattle with grey walls, dark hardwood flooring, a two-sided fireplace, a concrete fireplace surround, a wall mounted tv, brown floors, a wood ceiling and wainscoting.
Design ideas for a medium sized contemporary grey and brown open plan living room feature wall in Seattle with grey walls, dark hardwood flooring, a two-sided fireplace, a concrete fireplace surround, a wall mounted tv, brown floors, a wood ceiling and wainscoting.
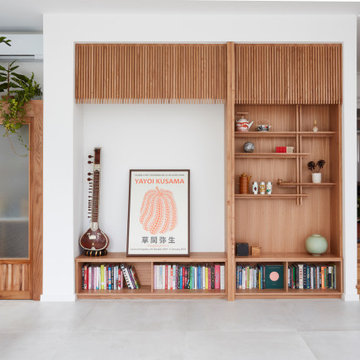
Set within an airy contemporary extension to a lovely Georgian home, the Siatama Kitchen is our most ambitious project to date. The client, a master cook who taught English in Siatama, Japan, wanted a space that spliced together her love of Japanese detailing with a sophisticated Scandinavian approach to wood.
At the centre of the deisgn is a large island, made in solid british elm, and topped with a set of lined drawers for utensils, cutlery and chefs knifes. The 4-post legs of the island conform to the 寸 (pronounced ‘sun’), an ancient Japanese measurement equal to 3cm. An undulating chevron detail articulates the lower drawers in the island, and an open-framed end, with wood worktop, provides a space for casual dining and homework.
A full height pantry, with sliding doors with diagonally-wired glass, and an integrated american-style fridge freezer, give acres of storage space and allow for clutter to be shut away. A plant shelf above the pantry brings the space to life, making the most of the high ceilings and light in this lovely room.

Design ideas for a large contemporary open plan living room feature wall in Nagoya with a home bar, medium hardwood flooring, a wood burning stove, a plastered fireplace surround, a wall mounted tv, brown floors, a wallpapered ceiling, wallpapered walls and grey walls.
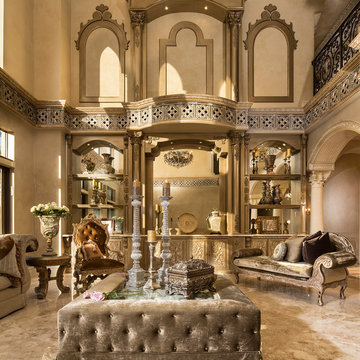
Design ideas for a large mediterranean formal open plan living room feature wall in Miami with beige walls, beige floors, travertine flooring, no tv and no fireplace.
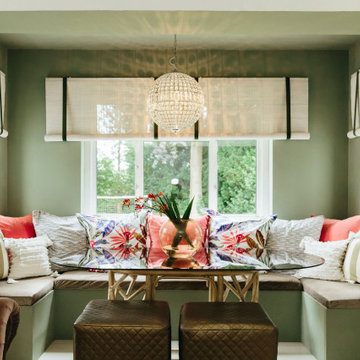
We love this pale green snug! It’s so soothing and relaxing with beautiful pops of pink for contrast. Designed by our designer Tracey.
Photo of a large vintage formal open plan living room feature wall in London with green walls, a wall mounted tv and tongue and groove walls.
Photo of a large vintage formal open plan living room feature wall in London with green walls, a wall mounted tv and tongue and groove walls.
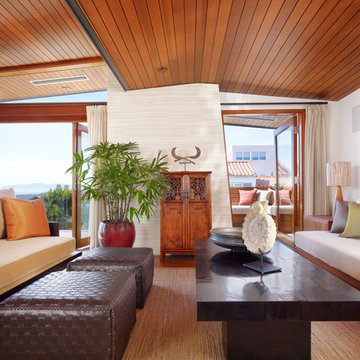
Photography: Eric Staudenmaier
Design ideas for a medium sized world-inspired open plan living room feature wall in Los Angeles with a concealed tv, brown floors and dark hardwood flooring.
Design ideas for a medium sized world-inspired open plan living room feature wall in Los Angeles with a concealed tv, brown floors and dark hardwood flooring.

Small living room feature wall in Hertfordshire with blue walls, a built-in media unit, brown floors, a vaulted ceiling and panelled walls.

This is an example of a medium sized contemporary open plan living room feature wall in London with a home bar, beige walls, medium hardwood flooring, a stone fireplace surround, a built-in media unit and grey floors.
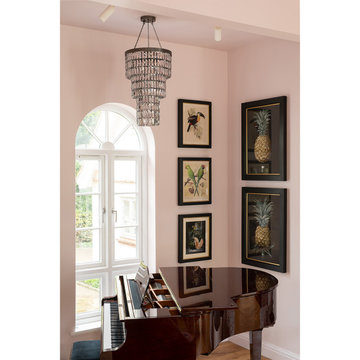
Design ideas for a large classic open plan living room feature wall in Sussex with a music area, pink walls, light hardwood flooring, a wood burning stove, a stone fireplace surround, beige floors and a vaulted ceiling.

Wish you were here to see this beauty - pictures do it no justice!
Inspiration for an expansive classic living room feature wall in Miami with a home bar, beige walls, porcelain flooring, a ribbon fireplace, a stone fireplace surround, white floors, a wood ceiling and wallpapered walls.
Inspiration for an expansive classic living room feature wall in Miami with a home bar, beige walls, porcelain flooring, a ribbon fireplace, a stone fireplace surround, white floors, a wood ceiling and wallpapered walls.
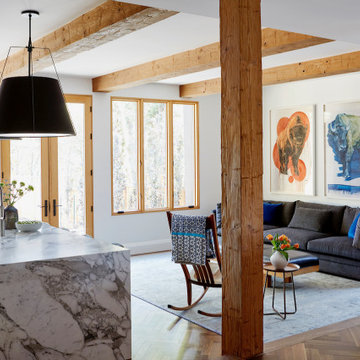
Perched high above the Islington Golf course, on a quiet cul-de-sac, this contemporary residential home is all about bringing the outdoor surroundings in. In keeping with the French style, a metal and slate mansard roofline dominates the façade, while inside, an open concept main floor split across three elevations, is punctuated by reclaimed rough hewn fir beams and a herringbone dark walnut floor. The elegant kitchen includes Calacatta marble countertops, Wolf range, SubZero glass paned refrigerator, open walnut shelving, blue/black cabinetry with hand forged bronze hardware and a larder with a SubZero freezer, wine fridge and even a dog bed. The emphasis on wood detailing continues with Pella fir windows framing a full view of the canopy of trees that hang over the golf course and back of the house. This project included a full reimagining of the backyard landscaping and features the use of Thermory decking and a refurbished in-ground pool surrounded by dark Eramosa limestone. Design elements include the use of three species of wood, warm metals, various marbles, bespoke lighting fixtures and Canadian art as a focal point within each space. The main walnut waterfall staircase features a custom hand forged metal railing with tuning fork spindles. The end result is a nod to the elegance of French Country, mixed with the modern day requirements of a family of four and two dogs!
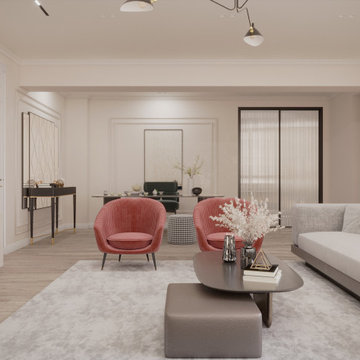
Living room design for renovation of this lovely Grade II listed building in Marylebone. Neutral themes with
Large modern formal and cream and black open plan living room feature wall in London with beige walls, light hardwood flooring, no fireplace, a wall mounted tv, beige floors and panelled walls.
Large modern formal and cream and black open plan living room feature wall in London with beige walls, light hardwood flooring, no fireplace, a wall mounted tv, beige floors and panelled walls.
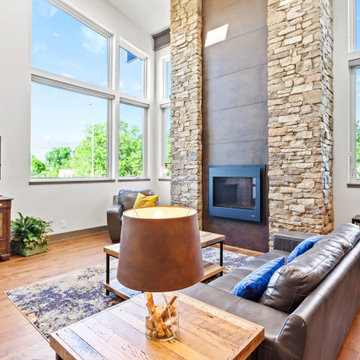
This is an example of a large modern formal and grey and brown open plan living room feature wall in Kansas City with grey walls, medium hardwood flooring, a standard fireplace, a concrete fireplace surround, a freestanding tv, brown floors and exposed beams.
Luxury Living Room Feature Wall Ideas and Designs
2