Luxury Living Space with Black Floors Ideas and Designs
Refine by:
Budget
Sort by:Popular Today
201 - 220 of 419 photos
Item 1 of 3
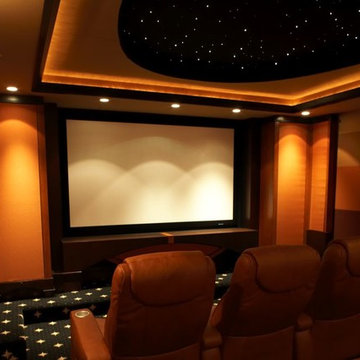
A high-tech home theater with leather theater seating, starry sky low-voltage lighting, and special wallcovering.
Greer Photo - Jill Greer
Photo of a large traditional enclosed home cinema in Minneapolis with brown walls, carpet, a projector screen and black floors.
Photo of a large traditional enclosed home cinema in Minneapolis with brown walls, carpet, a projector screen and black floors.
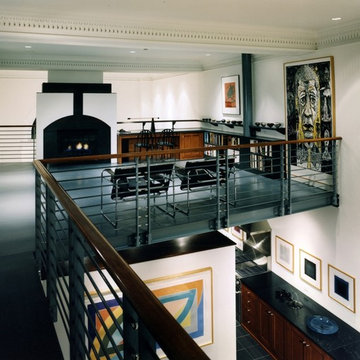
Barry Halkin
Medium sized contemporary formal mezzanine living room in DC Metro with white walls, a standard fireplace, no tv and black floors.
Medium sized contemporary formal mezzanine living room in DC Metro with white walls, a standard fireplace, no tv and black floors.
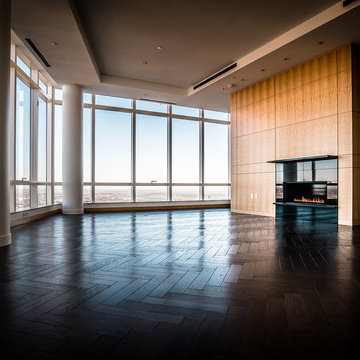
H Series by European home installed in the Millennium Tower in Boston, MA.
Photo courtesy of MP Boston.
Inspiration for a large modern mezzanine living room in Boston with white walls, dark hardwood flooring, a standard fireplace, a tiled fireplace surround, no tv and black floors.
Inspiration for a large modern mezzanine living room in Boston with white walls, dark hardwood flooring, a standard fireplace, a tiled fireplace surround, no tv and black floors.
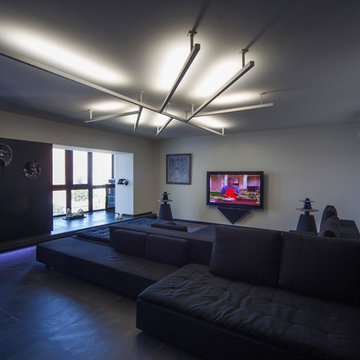
Лоджия объединена с комнатами и установлено витражное остекление. Огромный двусторонний диван играет роль острова в большом пространстве. В квартире невысокие потолки, поэтому выбран дизайнерский светильник, который выглядит как скульптура, но при своем размере хорошо освещает пространство.
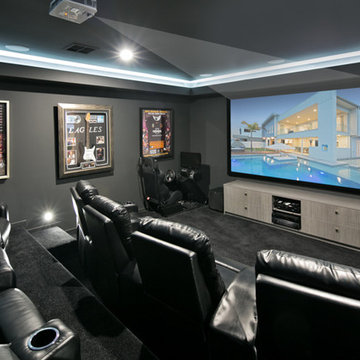
Luxury Waterfront home
Expansive contemporary home cinema in Brisbane with black walls, carpet, a projector screen and black floors.
Expansive contemporary home cinema in Brisbane with black walls, carpet, a projector screen and black floors.
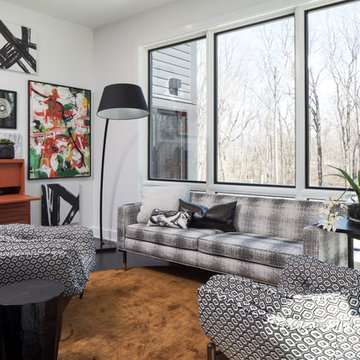
Inspiration for a medium sized classic open plan games room in Indianapolis with grey walls, dark hardwood flooring and black floors.
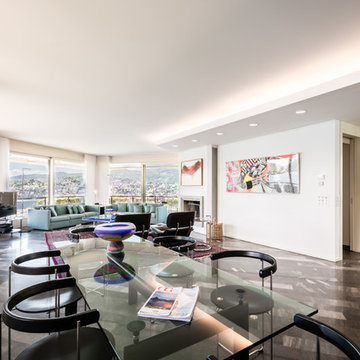
POParch studio
Photo of an expansive contemporary formal open plan living room in Milan with white walls, marble flooring, a standard fireplace, a stone fireplace surround, a wall mounted tv and black floors.
Photo of an expansive contemporary formal open plan living room in Milan with white walls, marble flooring, a standard fireplace, a stone fireplace surround, a wall mounted tv and black floors.
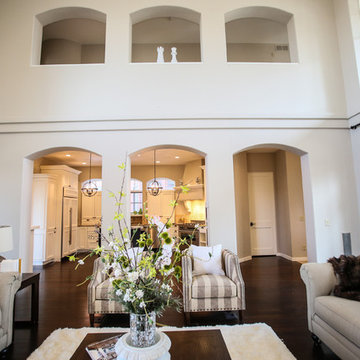
Looking above to 33' long Upper Hall. The home was designed to engage the owners with each other or their guests throughout the truly open layout.
Brazilian Cherry hard wood triple coated in ebony. Plaster walls lightly smoothed to retain texture, painted in light gray. Lighting in living room original, purchased in Naples FL. Kitchen lighting 2016, Ferguson.
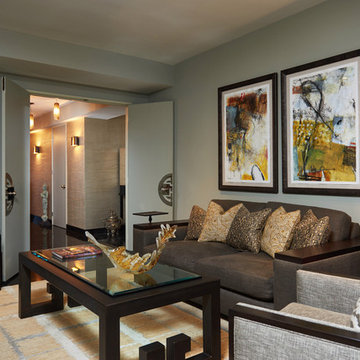
Peter Christiansen Valli
Large contemporary enclosed games room in Los Angeles with grey walls, a built-in media unit and black floors.
Large contemporary enclosed games room in Los Angeles with grey walls, a built-in media unit and black floors.
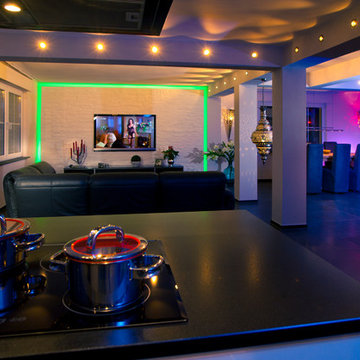
Mediterrane Wohnzimmer Ideen & Inspiration
Interior Design Leben mit Flair Beratung, Konzeption, Entwurf, Planung und Realisation im Bereich der Innenarchitektur.
https://youtu.be/o5gpIKf1V_c
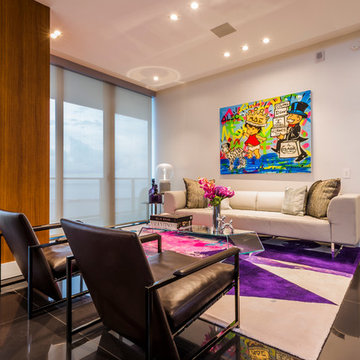
Brickell
Miami, FL
This is an example of a large contemporary living room in Miami with white walls, porcelain flooring, no fireplace, a metal fireplace surround, no tv and black floors.
This is an example of a large contemporary living room in Miami with white walls, porcelain flooring, no fireplace, a metal fireplace surround, no tv and black floors.
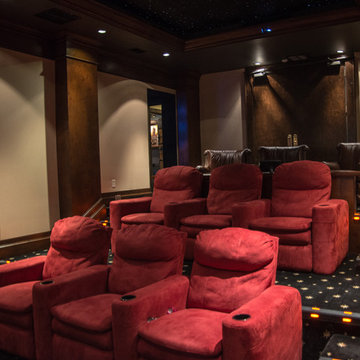
This is an example of a large traditional enclosed home cinema in Charleston with beige walls, carpet, a built-in media unit and black floors.
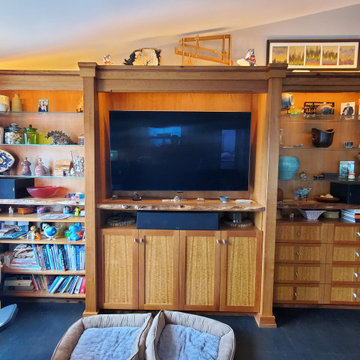
Custom entertainment center in Mission Viejo, CA. Built from a mix of cherry, urban woods, and specialty veneers, this media center is one-of-a-kind! Cherry casework creates the structure of the piece. Alder live edge counters, black acacia and eucalyptus trim moldings, and blue gum eucalyptus veneer panels create a unique look that bring the clients' vision to life!
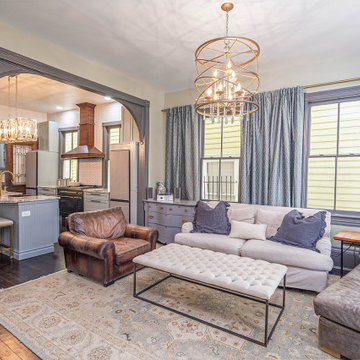
This beautiful, spacious living room of a 1900 Victorian house was restored to ultimate comfort and livability with a touch of glam.
Inspiration for a large classic open plan living room in Other with green walls, dark hardwood flooring, a corner fireplace, a wooden fireplace surround and black floors.
Inspiration for a large classic open plan living room in Other with green walls, dark hardwood flooring, a corner fireplace, a wooden fireplace surround and black floors.
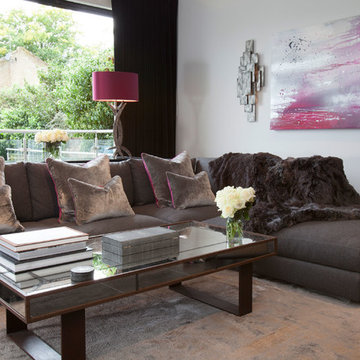
For product enquiries, please contact style@gzpremium.life
This is an example of a large traditional enclosed living room in London with a wall mounted tv and black floors.
This is an example of a large traditional enclosed living room in London with a wall mounted tv and black floors.
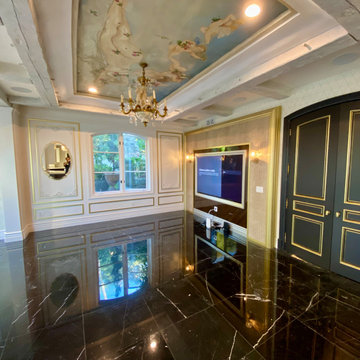
This is an example of a contemporary games room in Orange County with white walls, marble flooring, a built-in media unit, black floors and wallpapered walls.
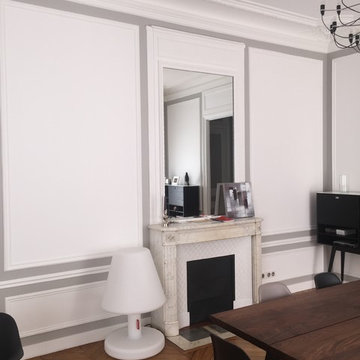
Karine PEREZ
http://www.karineperez.com
This is an example of an expansive contemporary open plan games room in Paris with a reading nook, a stone fireplace surround, a concealed tv, black floors, a wallpapered ceiling and wallpapered walls.
This is an example of an expansive contemporary open plan games room in Paris with a reading nook, a stone fireplace surround, a concealed tv, black floors, a wallpapered ceiling and wallpapered walls.
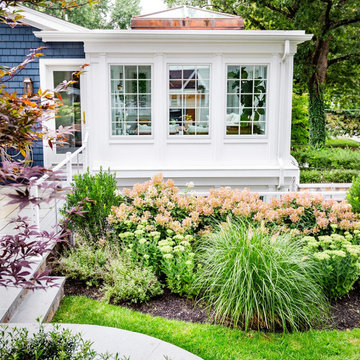
Located in a beautiful spot within Wellesley, Massachusetts, Sunspace Design played a key role in introducing this architectural gem to a client’s home—a custom double hip skylight crowning a gorgeous room. The resulting construction offers fluid transitions between indoor and outdoor spaces within the home, and blends well with the existing architecture.
The skylight boasts solid mahogany framing with a robust steel sub-frame. Durability meets sophistication. We used a layer of insulated tempered glass atop heat-strengthened laminated safety glass, further enhanced with a PPG Solarban 70 coating, to ensure optimal thermal performance. The dual-sealed, argon gas-filled glass system is efficient and resilient against oft-challenging New England weather.
Collaborative effort was key to the project’s success. MASS Architect, with their skylight concept drawings, inspired the project’s genesis, while Sunspace prepared a full suite of engineered shop drawings to complement the concepts. The local general contractor's preliminary framing and structural curb preparation accelerated our team’s installation of the skylight. As the frame was assembled at the Sunspace Design shop and positioned above the room via crane operation, a swift two-day field installation saved time and expense for all involved.
At Sunspace Design we’re all about pairing natural light with refined architecture. This double hip skylight is a focal point in the new room that welcomes the sun’s radiance into the heart of the client’s home. We take pride in our role, from engineering to fabrication, careful transportation, and quality installation. Our projects are journeys where architectural ideas are transformed into tangible, breathtaking spaces that elevate the way we live and create memories.
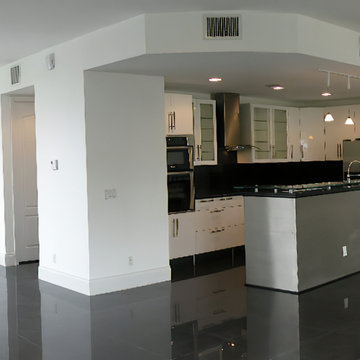
The Interior features a steel and glass stair and a completely open social space downstairs.
This is an example of a large contemporary formal open plan living room in Miami with white walls, porcelain flooring, no fireplace, a freestanding tv, black floors and wainscoting.
This is an example of a large contemporary formal open plan living room in Miami with white walls, porcelain flooring, no fireplace, a freestanding tv, black floors and wainscoting.
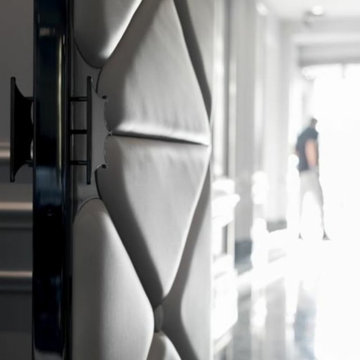
Lobby con grande lucernario in vetro, pavimento in marmo nero, bianco e verde, pareti con boiserie, divani e poltrone in stile classico/moderno, porte a tutta altezza in metallo cromato brunito e pelle bianca.
Luxury Living Space with Black Floors Ideas and Designs
11



