Luxury Living Space with Black Floors Ideas and Designs
Refine by:
Budget
Sort by:Popular Today
161 - 180 of 419 photos
Item 1 of 3
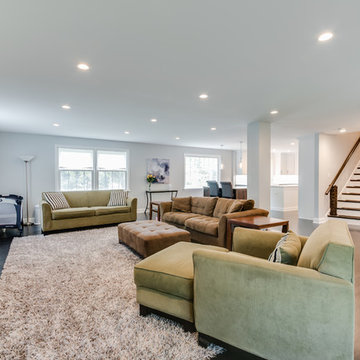
First floor renovation. Removed structural walls to create open concept. Black stained hardwood floors.
Inspiration for a large classic open plan games room in Other with dark hardwood flooring, a standard fireplace, a wooden fireplace surround, a wall mounted tv, black floors and white walls.
Inspiration for a large classic open plan games room in Other with dark hardwood flooring, a standard fireplace, a wooden fireplace surround, a wall mounted tv, black floors and white walls.
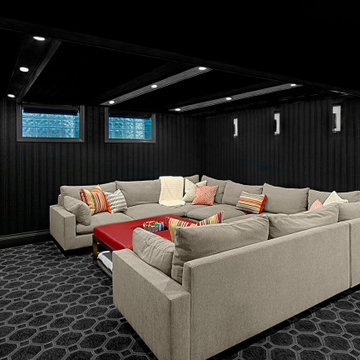
In the theater, custom beams with lighting help define the seating area. The walls and ceiling are covered in an acoustic fabric wallcovering by DLCOUCH. The smart shades by Lutron create the perfect blackout experience for movie times right from your iPhone. The custom ottoman is by Vanguard and lively patterned carpet by Milliken.
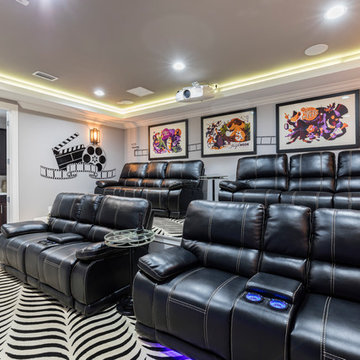
Home movie theater with reclining seats and led cup holders and under lighting
Medium sized classic enclosed home cinema in Orlando with grey walls, carpet, a projector screen and black floors.
Medium sized classic enclosed home cinema in Orlando with grey walls, carpet, a projector screen and black floors.
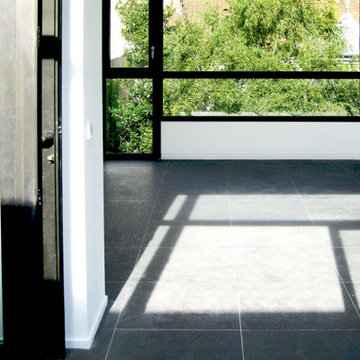
Une addition critique.
Il s’agit d’une maison d’habitation à Montrouge, construite au début du XXe siècle, à l’angle de deux rues, en briques apparentes.
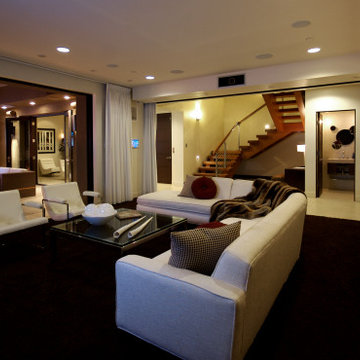
Photo of a large contemporary open plan games room in Las Vegas with a home bar, white walls, carpet, a wall mounted tv and black floors.
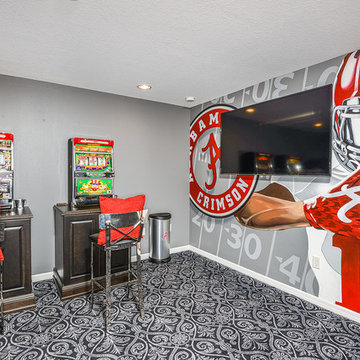
Diamond Property Planning Solutions carried the Alabama Crimson Tide theme into the adjoining space to create this amazing game room. This game room includes a custom mural, built in candy case/mini fridge, arcade game, and more creating the perfect hangout space.
Photographer: Art Becker
Mural Artist: CAP murals
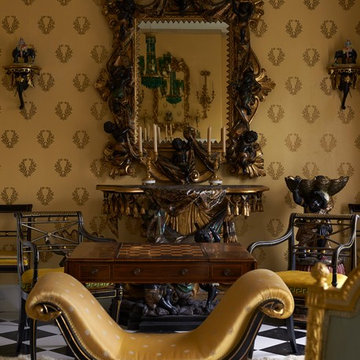
Earl Carter
Photo of an expansive classic formal enclosed living room in Other with yellow walls, ceramic flooring, a standard fireplace, a stone fireplace surround, no tv and black floors.
Photo of an expansive classic formal enclosed living room in Other with yellow walls, ceramic flooring, a standard fireplace, a stone fireplace surround, no tv and black floors.
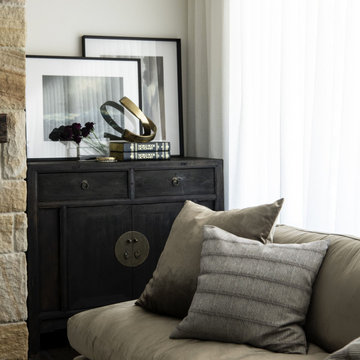
Design ideas for a medium sized contemporary open plan living room in Central Coast with white walls, dark hardwood flooring, a standard fireplace, a stone fireplace surround, a wall mounted tv and black floors.
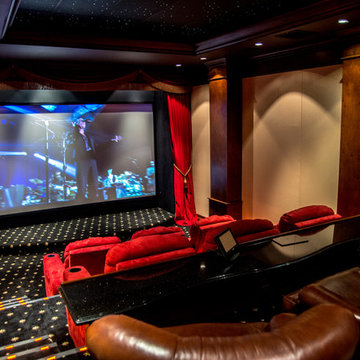
This is an example of a large classic enclosed home cinema in Charleston with beige walls, carpet, a built-in media unit and black floors.
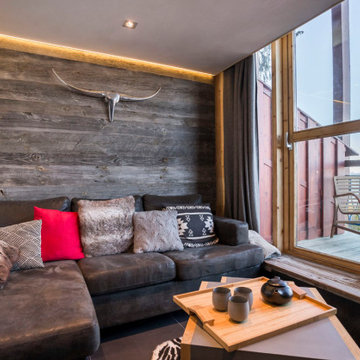
Petit salon, vue sur la vallée de la Tarentais.
Mur en bois de grange récupéré, enduit plâtre.
Radiateur minéral sous assise.
Rénovation et réunification de 2 appartements Charlotte Perriand de 40m² en un seul.
Le concept de ce projet était de créer un pied-à-terre montagnard qui brise les idées reçues des appartements d’altitude traditionnels : ouverture maximale des espaces, orientation des pièces de vies sur la vue extérieure, optimisation des rangements.
L’appartement est constitué au rez-de-chaussée d’un hall d’entrée récupéré sur les communs, d’une grande cuisine avec coin déjeuner ouverte sur séjour, d’un salon, d’une salle de bains et d’un toilette séparé. L’étage est composé d’une chambre, d’un coin montagne et d’une grande suite parentale composée d’une chambre, d’un dressing, d’une salle d’eau et d’un toilette séparé.
Le passage au rez-de-chaussée formé par la découpe béton du mur de refend est marqué et mis en valeur par un passage japonais au sol composé de 4 pas en grès-cérame imitant un bois vieilli ainsi que de galets japonais.
Chaque pièce au rez-de-chaussée dispose de 2 options d’éclairage : un éclairage central par spots LED orientables et un éclairage périphérique par ruban LED.
Surface totale : 80 m²
Matériaux : feuille de pierre, pierre naturelle, vieux bois de récupération (ancienne grange), enduit plâtre, ardoise
Résidence Le Vogel, Les Arcs 1800 (Savoie)
2018 — livré
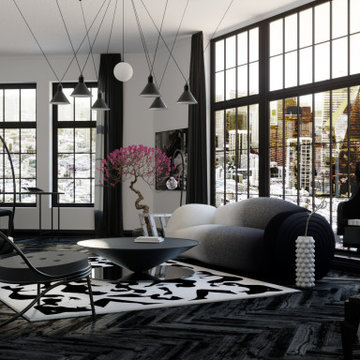
Photo of a large modern open plan living room in London with white walls, dark hardwood flooring and black floors.
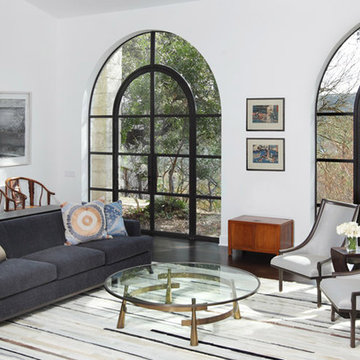
This is an example of a large contemporary formal open plan living room in Austin with white walls, dark hardwood flooring, a standard fireplace, a concrete fireplace surround, a built-in media unit and black floors.
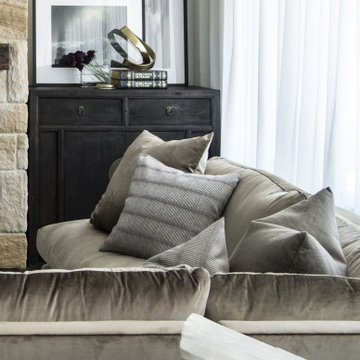
Design ideas for a medium sized contemporary open plan living room in Central Coast with white walls, dark hardwood flooring, a standard fireplace, a stone fireplace surround, a wall mounted tv and black floors.
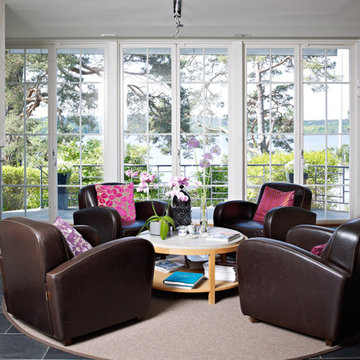
Medium sized classic open plan games room in Stockholm with white walls, porcelain flooring and black floors.
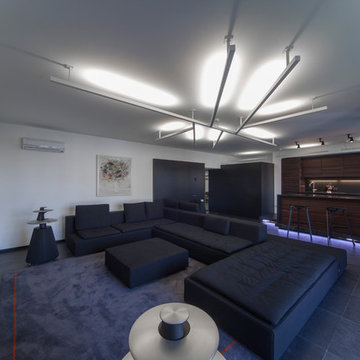
Гостиная, совмещенная с кухней-столовой, вымощена сланцем с подогревом. Кухня с островом размещена на подиуме с подсветкой - для безопасности. Стены гостевого санузла, облицованного карбоном, на доходят до потолка, чтобы не дробить пространство. При этом выполнена качественная звукоизоляция и вентиляция. Диван Zanotta.
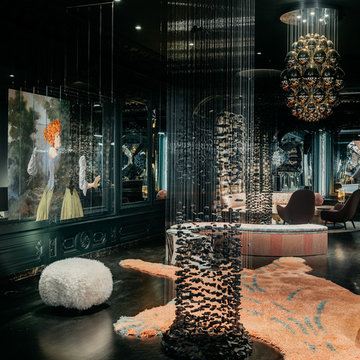
The Ballroom by Applegate-Tran at Decorators Showcase 2019 Home | Existing vintage oak flooring refinished with black stain and finished
This is an example of an expansive bohemian open plan living room in San Francisco with a home bar, black walls, dark hardwood flooring and black floors.
This is an example of an expansive bohemian open plan living room in San Francisco with a home bar, black walls, dark hardwood flooring and black floors.
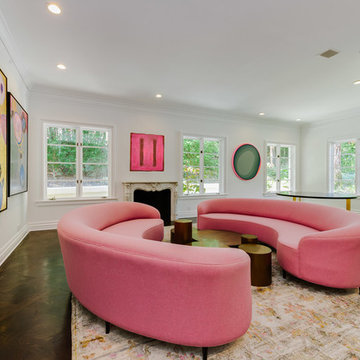
This is an example of a large classic open plan living room in Los Angeles with dark hardwood flooring, a standard fireplace, a stone fireplace surround and black floors.
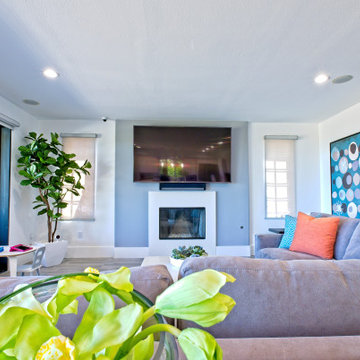
This 5000 sf home in the Quail Hill community of Irvine was completely reimagined! An engineered 26-foot multi-slide door now allows the indoor living area to open directly to their ‘back yard’ with a breathtaking view of the city. Every room was transformed; flooring was replaced throughout, and new modern stair rails installed. An outdoor living area became fabulous, the kitchen was updated, the bathrooms were completely remodeled and structural details added – all to create a beautiful home!
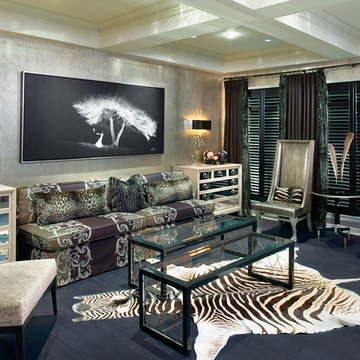
Medium sized eclectic enclosed living room in Other with grey walls, dark hardwood flooring and black floors.
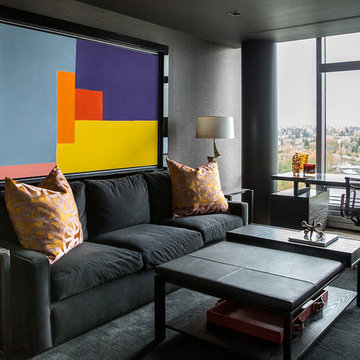
A gorgeous family room with Phillip Jeffries Tailored Linen Graphite designer wallcoverings. Installation by professional & specialized wallcovering installer, Drop Wallcoverings.
Luxury Living Space with Black Floors Ideas and Designs
9



