Luxury Utility Room with Red Cabinets Ideas and Designs
Refine by:
Budget
Sort by:Popular Today
1 - 8 of 8 photos
Item 1 of 3

Photography by Bernard Russo
Expansive rustic galley utility room in Charlotte with a built-in sink, raised-panel cabinets, red cabinets, laminate countertops, beige walls, ceramic flooring and a side by side washer and dryer.
Expansive rustic galley utility room in Charlotte with a built-in sink, raised-panel cabinets, red cabinets, laminate countertops, beige walls, ceramic flooring and a side by side washer and dryer.
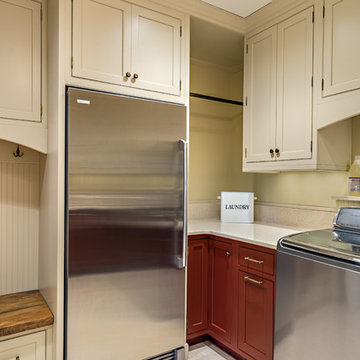
Photographer is Steven Long, Designer is Terri Sears
Large traditional u-shaped utility room in Nashville with a submerged sink, recessed-panel cabinets, red cabinets, engineered stone countertops, beige walls, porcelain flooring and a side by side washer and dryer.
Large traditional u-shaped utility room in Nashville with a submerged sink, recessed-panel cabinets, red cabinets, engineered stone countertops, beige walls, porcelain flooring and a side by side washer and dryer.
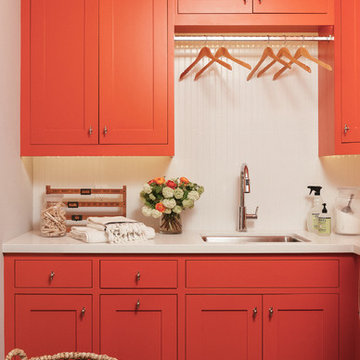
Laundry room
Christopher Stark Photo
Photo of a medium sized rural l-shaped utility room in San Francisco with a submerged sink, engineered stone countertops, white walls, slate flooring, a side by side washer and dryer, shaker cabinets and red cabinets.
Photo of a medium sized rural l-shaped utility room in San Francisco with a submerged sink, engineered stone countertops, white walls, slate flooring, a side by side washer and dryer, shaker cabinets and red cabinets.
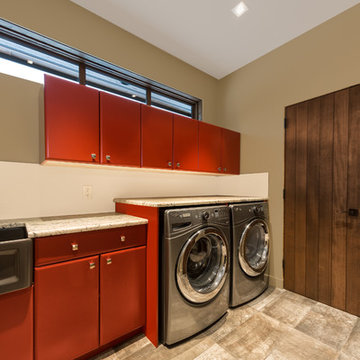
Sublime Photography
This is an example of a large rustic utility room in Vancouver with a belfast sink, flat-panel cabinets, red cabinets, granite worktops, beige walls, porcelain flooring and a side by side washer and dryer.
This is an example of a large rustic utility room in Vancouver with a belfast sink, flat-panel cabinets, red cabinets, granite worktops, beige walls, porcelain flooring and a side by side washer and dryer.

Photography by Bernard Russo
This is an example of an expansive rustic utility room in Charlotte with raised-panel cabinets, red cabinets, laminate countertops, beige walls, ceramic flooring and a side by side washer and dryer.
This is an example of an expansive rustic utility room in Charlotte with raised-panel cabinets, red cabinets, laminate countertops, beige walls, ceramic flooring and a side by side washer and dryer.
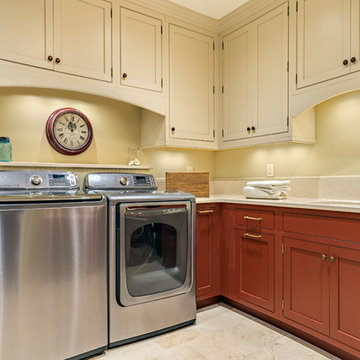
Photographer is Steven Long, Designer is Terri Sears
Photo of a large classic u-shaped utility room in Nashville with a submerged sink, recessed-panel cabinets, red cabinets, engineered stone countertops, beige walls, porcelain flooring and a side by side washer and dryer.
Photo of a large classic u-shaped utility room in Nashville with a submerged sink, recessed-panel cabinets, red cabinets, engineered stone countertops, beige walls, porcelain flooring and a side by side washer and dryer.

Laundry room
Christopher Stark Photo
This is an example of a medium sized rural l-shaped utility room in San Francisco with a submerged sink, engineered stone countertops, white walls, slate flooring, a side by side washer and dryer, shaker cabinets and red cabinets.
This is an example of a medium sized rural l-shaped utility room in San Francisco with a submerged sink, engineered stone countertops, white walls, slate flooring, a side by side washer and dryer, shaker cabinets and red cabinets.
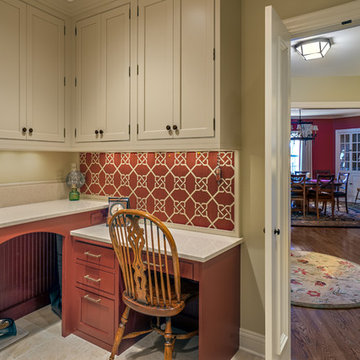
Photographer is Steven Long, Designer is Terri Sears
Large classic u-shaped utility room in Nashville with a submerged sink, recessed-panel cabinets, red cabinets, engineered stone countertops, beige walls, porcelain flooring and a side by side washer and dryer.
Large classic u-shaped utility room in Nashville with a submerged sink, recessed-panel cabinets, red cabinets, engineered stone countertops, beige walls, porcelain flooring and a side by side washer and dryer.
Luxury Utility Room with Red Cabinets Ideas and Designs
1