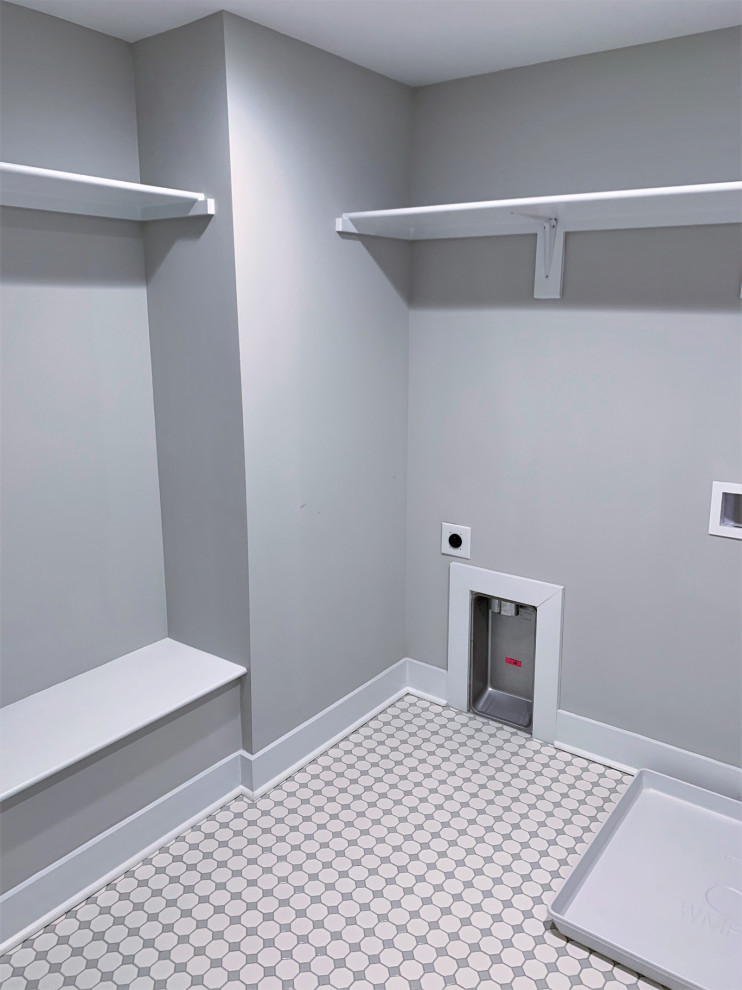
Major Renovation for Owner - 4712 Leonard Parkway, Richmond VA
Traditional Utility Room, Richmond
We started with a small, 3 bedroom, 2 bath brick cape and turned it into a 4 bedroom, 3 bath home, with a new kitchen/family room layout downstairs and new owner’s suite upstairs. Downstairs on the rear of the home, we added a large, deep, wrap-around covered porch with a standing seam metal roof.

Color and tile