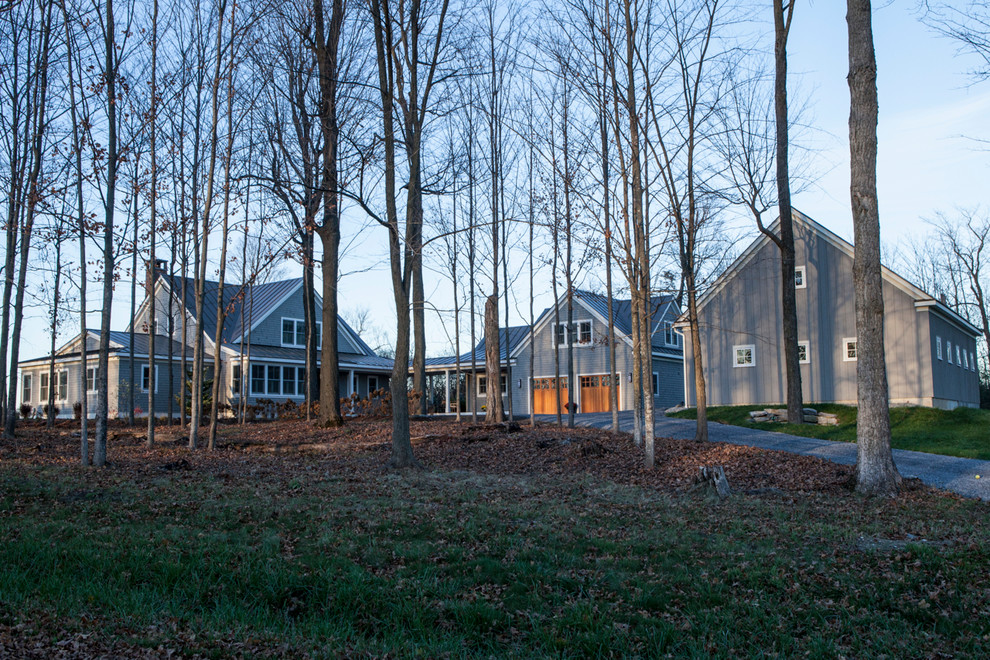
Maple Hill Residence
Transitional House Exterior, Burlington
This project in Shelburne, Vermont, is comprised of three buildings that form a courtyard on the edge of a maple grove. The three-bedroom house forms the northern edge of the courtyard and enjoys a prospect over the adjacent field to the north. The east edge is formed by a breezeway and attached garage building, which also houses an exercise room and second floor guest suite. A barn-like structure completes the courtyard on the south and houses a workshop, boat storage and small office.
