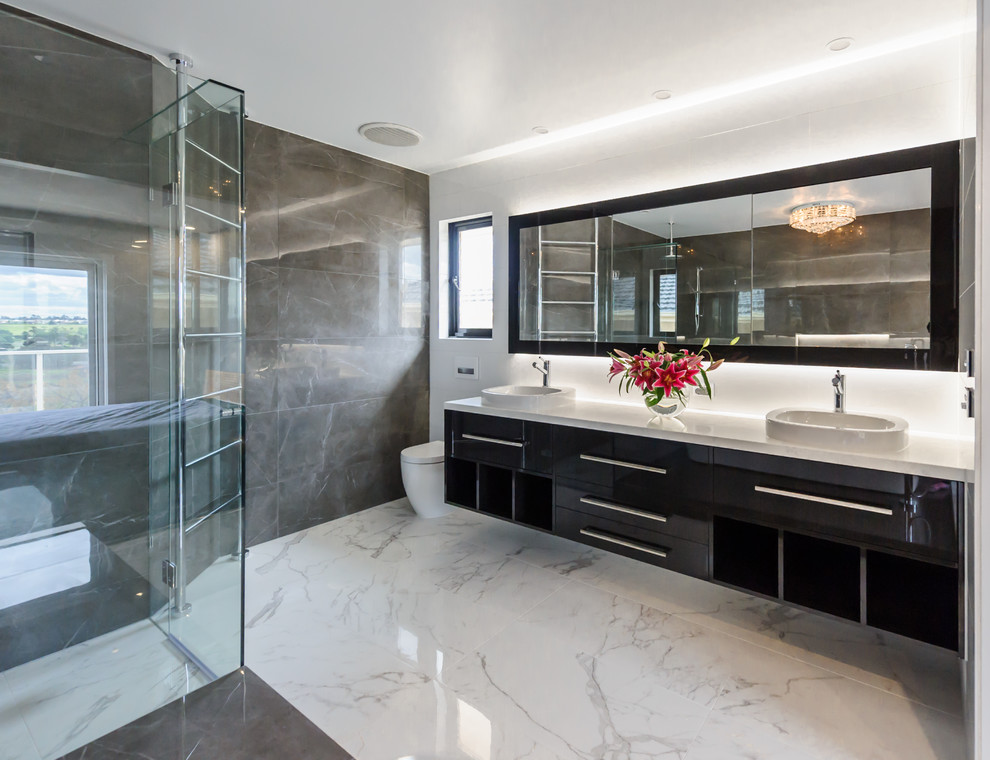
Maribyrnong Ensuite
Modern Bathroom, Melbourne
A complete makeover of a small ensuite bathroom and walk-in robe with additional floor space added by closing in a large lightwell. The clients wanted a glamorous ensuite bathroom with views from the freestanding bath over the adjacent river & clifftops. A raised platform for the bath accentuated by the contrast of light and dark stone tiles. Double vanity cabinet. Double shower with ceiling mounted and rail shower heads. Back lit niche over the bath and backlighting to the mirror cabinet. [v] style photography

Wall and floor combo