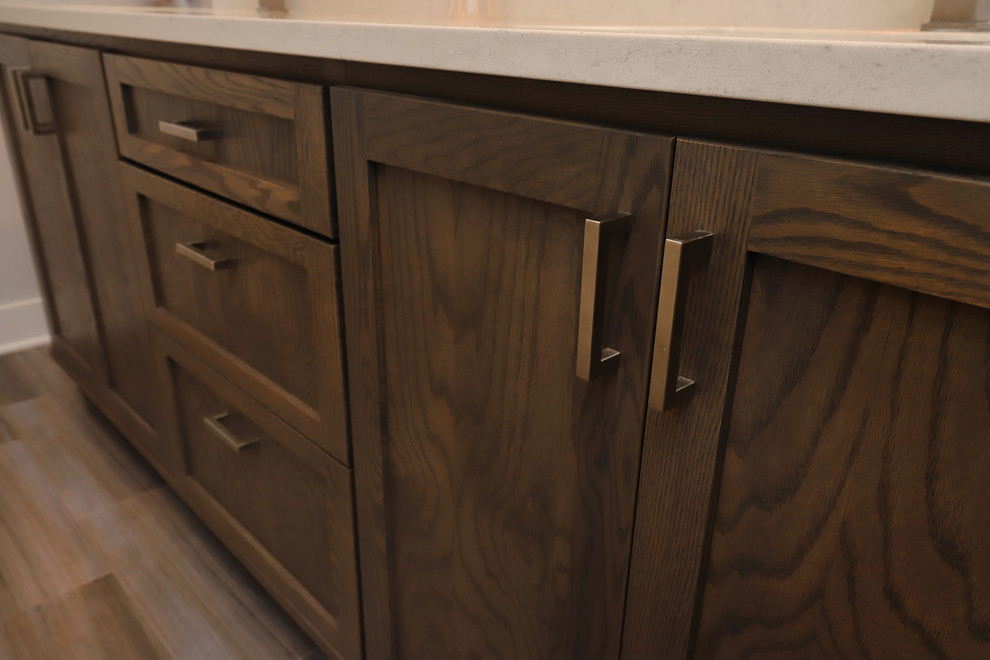
Master Bath Makeover
Traditional Bathroom, Grand Rapids
A little reconfiguration can go a long way! In our client's home, the existing master suite had a big walk-in closet that was stealing floor space and an out-dated bathroom. Our design took some space from that walk-in closet to create a beautiful tiled shower. A new closet with a triple door entry provides plenty of storage for the couple.
In the bath, rich wood tones are featured in the double vanity, framed mirror and ceramic flooring. Pendant lights hanging above the vanity, recessed lighting and a window provide plenty of light.
