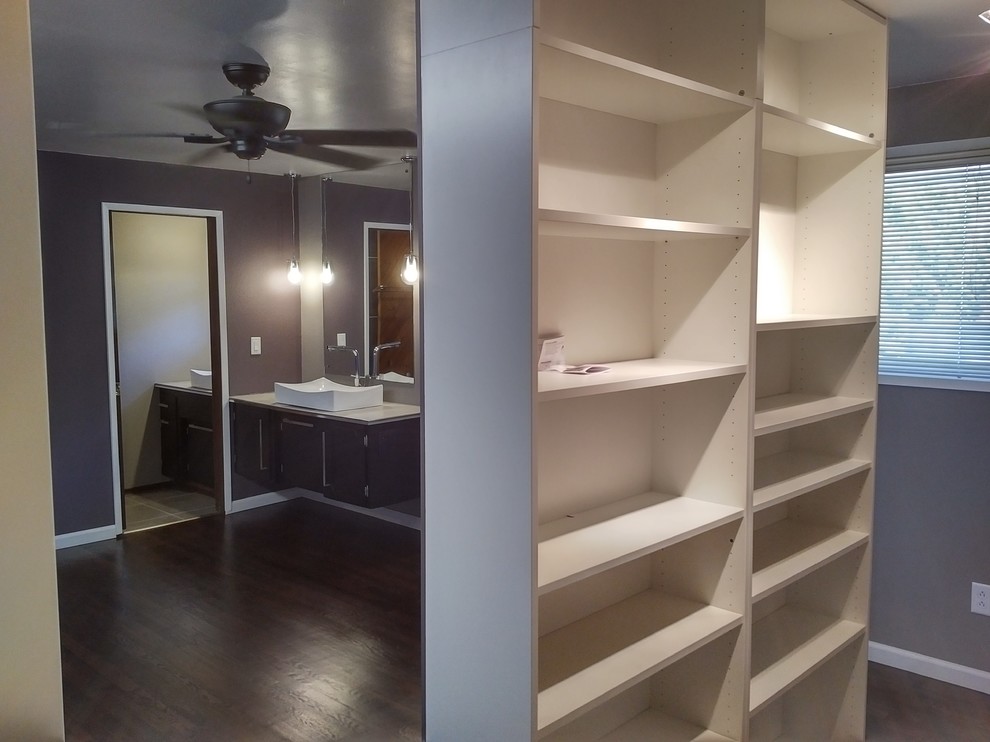
Master Suite - Newcastle, WA
Modern Wardrobe, Omaha
View of the walk-through design. Due to lack of wall space for light switches a ceiling mount occupancy sensor was installed for the closet. Shelves are backed with drywall and look like a typical wall from the bedroom. Note the additional sink location outside the 3/4 bath; this was the most economical arrangement of the space and allowed reuse of the original main bath cabinet and mirror.
