Medium Sized Cloakroom with a Wood Ceiling Ideas and Designs
Refine by:
Budget
Sort by:Popular Today
41 - 56 of 56 photos
Item 1 of 3
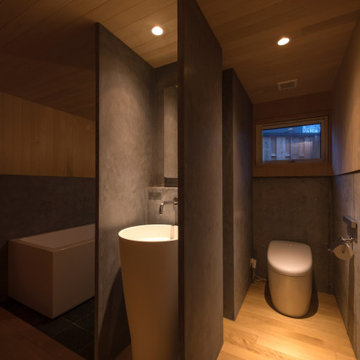
写真 新良太
Photo of a medium sized cloakroom in Other with open cabinets, white cabinets, a one-piece toilet, grey tiles, grey walls, light hardwood flooring, solid surface worktops, beige floors, grey worktops, a freestanding vanity unit, a wood ceiling and wainscoting.
Photo of a medium sized cloakroom in Other with open cabinets, white cabinets, a one-piece toilet, grey tiles, grey walls, light hardwood flooring, solid surface worktops, beige floors, grey worktops, a freestanding vanity unit, a wood ceiling and wainscoting.
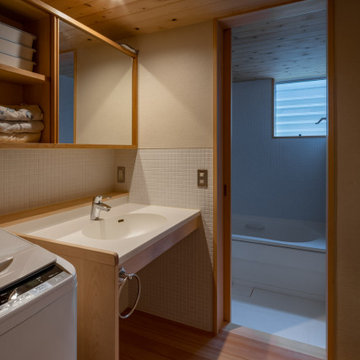
This is an example of a medium sized cloakroom in Other with open cabinets, white cabinets, white tiles, porcelain tiles, white walls, painted wood flooring, an integrated sink, solid surface worktops, white worktops, a built in vanity unit and a wood ceiling.
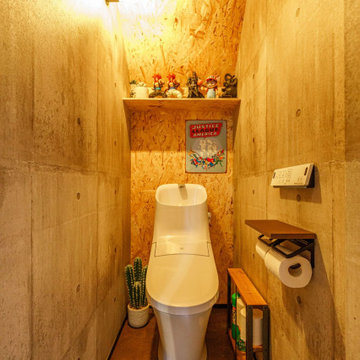
雑貨店をイメージしたトイレスペース。コンクリート打ちっぱなしテイストのアクセントクロスを使うなど、遊び心満載です。
Inspiration for a medium sized industrial cloakroom in Tokyo with a one-piece toilet, grey walls, porcelain flooring, an integrated sink, brown floors, a wood ceiling and wallpapered walls.
Inspiration for a medium sized industrial cloakroom in Tokyo with a one-piece toilet, grey walls, porcelain flooring, an integrated sink, brown floors, a wood ceiling and wallpapered walls.
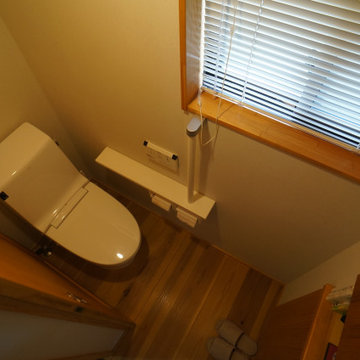
1帖サイズ。床は三河杉27mm、壁はモイス6mm、天井は三河杉12mm。天井高さを2.2Mと少し低めにしてあります。壁収納と手摺とタンク式トイレの組合せ。
Design ideas for a medium sized world-inspired cloakroom in Other with a one-piece toilet, white walls, medium hardwood flooring, brown floors and a wood ceiling.
Design ideas for a medium sized world-inspired cloakroom in Other with a one-piece toilet, white walls, medium hardwood flooring, brown floors and a wood ceiling.
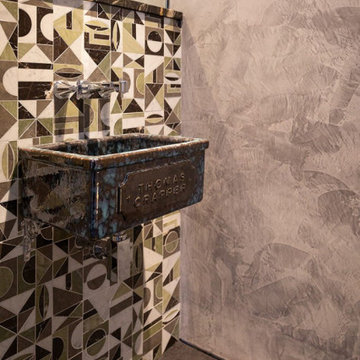
This cloakroom boasts a distinct and unique style, featuring a floating sink against a backdrop of glass tile walls. The design exudes cleanliness, with its sleek lines and modern aesthetics. The ambiance is exceptionally comforting, creating a tranquil space that seamlessly merges contemporary elegance with functionality.
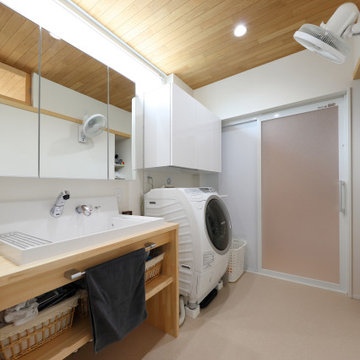
This is an example of a medium sized scandinavian cloakroom in Other with open cabinets, brown cabinets, white walls, vinyl flooring, a built-in sink, wooden worktops, beige floors, brown worktops, a built in vanity unit, a wood ceiling and wallpapered walls.
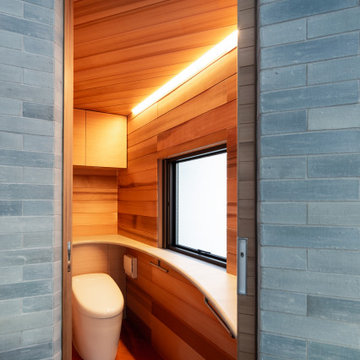
トイレは木で包まれた空間です。曲線カウンターとして、子供も楽しい、夢のあるトイレとしました。
Inspiration for a medium sized scandi cloakroom in Osaka with beaded cabinets, medium wood cabinets, a two-piece toilet, brown tiles, brown walls, medium hardwood flooring, an integrated sink, wooden worktops, brown floors, green worktops, a freestanding vanity unit, a wood ceiling and wainscoting.
Inspiration for a medium sized scandi cloakroom in Osaka with beaded cabinets, medium wood cabinets, a two-piece toilet, brown tiles, brown walls, medium hardwood flooring, an integrated sink, wooden worktops, brown floors, green worktops, a freestanding vanity unit, a wood ceiling and wainscoting.
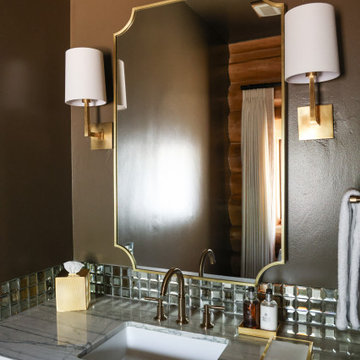
Design ideas for a medium sized cloakroom in Salt Lake City with raised-panel cabinets, brown cabinets, brown walls, slate flooring, a submerged sink, quartz worktops, multi-coloured floors, white worktops, a built in vanity unit, a wood ceiling and wood walls.
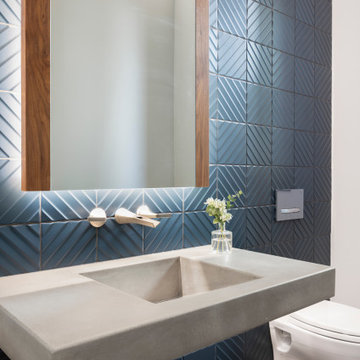
Tile: Walker Zanger 4D Diagonal Deep Blue
Sink: Cement Elegance
Faucet: Brizo
Design ideas for a medium sized modern cloakroom in Portland with grey cabinets, a wall mounted toilet, blue tiles, ceramic tiles, white walls, medium hardwood flooring, an integrated sink, concrete worktops, brown floors, grey worktops, a floating vanity unit and a wood ceiling.
Design ideas for a medium sized modern cloakroom in Portland with grey cabinets, a wall mounted toilet, blue tiles, ceramic tiles, white walls, medium hardwood flooring, an integrated sink, concrete worktops, brown floors, grey worktops, a floating vanity unit and a wood ceiling.

After the second fallout of the Delta Variant amidst the COVID-19 Pandemic in mid 2021, our team working from home, and our client in quarantine, SDA Architects conceived Japandi Home.
The initial brief for the renovation of this pool house was for its interior to have an "immediate sense of serenity" that roused the feeling of being peaceful. Influenced by loneliness and angst during quarantine, SDA Architects explored themes of escapism and empathy which led to a “Japandi” style concept design – the nexus between “Scandinavian functionality” and “Japanese rustic minimalism” to invoke feelings of “art, nature and simplicity.” This merging of styles forms the perfect amalgamation of both function and form, centred on clean lines, bright spaces and light colours.
Grounded by its emotional weight, poetic lyricism, and relaxed atmosphere; Japandi Home aesthetics focus on simplicity, natural elements, and comfort; minimalism that is both aesthetically pleasing yet highly functional.
Japandi Home places special emphasis on sustainability through use of raw furnishings and a rejection of the one-time-use culture we have embraced for numerous decades. A plethora of natural materials, muted colours, clean lines and minimal, yet-well-curated furnishings have been employed to showcase beautiful craftsmanship – quality handmade pieces over quantitative throwaway items.
A neutral colour palette compliments the soft and hard furnishings within, allowing the timeless pieces to breath and speak for themselves. These calming, tranquil and peaceful colours have been chosen so when accent colours are incorporated, they are done so in a meaningful yet subtle way. Japandi home isn’t sparse – it’s intentional.
The integrated storage throughout – from the kitchen, to dining buffet, linen cupboard, window seat, entertainment unit, bed ensemble and walk-in wardrobe are key to reducing clutter and maintaining the zen-like sense of calm created by these clean lines and open spaces.
The Scandinavian concept of “hygge” refers to the idea that ones home is your cosy sanctuary. Similarly, this ideology has been fused with the Japanese notion of “wabi-sabi”; the idea that there is beauty in imperfection. Hence, the marriage of these design styles is both founded on minimalism and comfort; easy-going yet sophisticated. Conversely, whilst Japanese styles can be considered “sleek” and Scandinavian, “rustic”, the richness of the Japanese neutral colour palette aids in preventing the stark, crisp palette of Scandinavian styles from feeling cold and clinical.
Japandi Home’s introspective essence can ultimately be considered quite timely for the pandemic and was the quintessential lockdown project our team needed.

After the second fallout of the Delta Variant amidst the COVID-19 Pandemic in mid 2021, our team working from home, and our client in quarantine, SDA Architects conceived Japandi Home.
The initial brief for the renovation of this pool house was for its interior to have an "immediate sense of serenity" that roused the feeling of being peaceful. Influenced by loneliness and angst during quarantine, SDA Architects explored themes of escapism and empathy which led to a “Japandi” style concept design – the nexus between “Scandinavian functionality” and “Japanese rustic minimalism” to invoke feelings of “art, nature and simplicity.” This merging of styles forms the perfect amalgamation of both function and form, centred on clean lines, bright spaces and light colours.
Grounded by its emotional weight, poetic lyricism, and relaxed atmosphere; Japandi Home aesthetics focus on simplicity, natural elements, and comfort; minimalism that is both aesthetically pleasing yet highly functional.
Japandi Home places special emphasis on sustainability through use of raw furnishings and a rejection of the one-time-use culture we have embraced for numerous decades. A plethora of natural materials, muted colours, clean lines and minimal, yet-well-curated furnishings have been employed to showcase beautiful craftsmanship – quality handmade pieces over quantitative throwaway items.
A neutral colour palette compliments the soft and hard furnishings within, allowing the timeless pieces to breath and speak for themselves. These calming, tranquil and peaceful colours have been chosen so when accent colours are incorporated, they are done so in a meaningful yet subtle way. Japandi home isn’t sparse – it’s intentional.
The integrated storage throughout – from the kitchen, to dining buffet, linen cupboard, window seat, entertainment unit, bed ensemble and walk-in wardrobe are key to reducing clutter and maintaining the zen-like sense of calm created by these clean lines and open spaces.
The Scandinavian concept of “hygge” refers to the idea that ones home is your cosy sanctuary. Similarly, this ideology has been fused with the Japanese notion of “wabi-sabi”; the idea that there is beauty in imperfection. Hence, the marriage of these design styles is both founded on minimalism and comfort; easy-going yet sophisticated. Conversely, whilst Japanese styles can be considered “sleek” and Scandinavian, “rustic”, the richness of the Japanese neutral colour palette aids in preventing the stark, crisp palette of Scandinavian styles from feeling cold and clinical.
Japandi Home’s introspective essence can ultimately be considered quite timely for the pandemic and was the quintessential lockdown project our team needed.
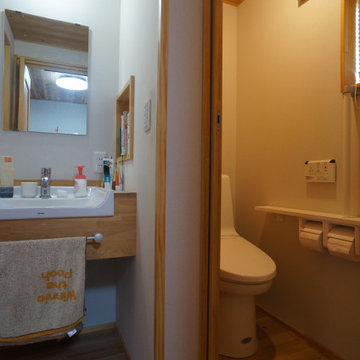
各1帖サイズ。手洗い場はトイレ用、帰宅時の手洗用、歯磨き用と利用頻度はかなり高い使い方をしています。
Inspiration for a medium sized world-inspired cloakroom in Other with a one-piece toilet, white walls, medium hardwood flooring, a submerged sink, wooden worktops, brown floors, a built in vanity unit and a wood ceiling.
Inspiration for a medium sized world-inspired cloakroom in Other with a one-piece toilet, white walls, medium hardwood flooring, a submerged sink, wooden worktops, brown floors, a built in vanity unit and a wood ceiling.
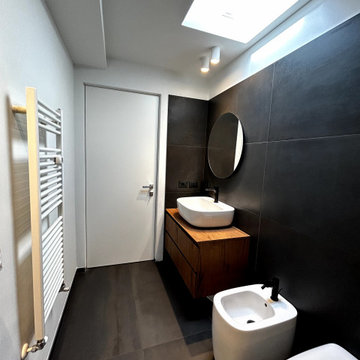
BAGNO PIANO MANSARDA
Inspiration for a medium sized contemporary cloakroom in Milan with light wood cabinets, a two-piece toilet, porcelain tiles, beige walls, ceramic flooring, a vessel sink, wooden worktops, black floors and a wood ceiling.
Inspiration for a medium sized contemporary cloakroom in Milan with light wood cabinets, a two-piece toilet, porcelain tiles, beige walls, ceramic flooring, a vessel sink, wooden worktops, black floors and a wood ceiling.
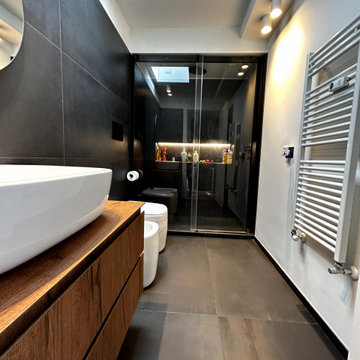
BAGNO PIANO MANSARDA
Medium sized contemporary cloakroom in Milan with light wood cabinets, a two-piece toilet, porcelain tiles, beige walls, ceramic flooring, a vessel sink, wooden worktops, black floors and a wood ceiling.
Medium sized contemporary cloakroom in Milan with light wood cabinets, a two-piece toilet, porcelain tiles, beige walls, ceramic flooring, a vessel sink, wooden worktops, black floors and a wood ceiling.
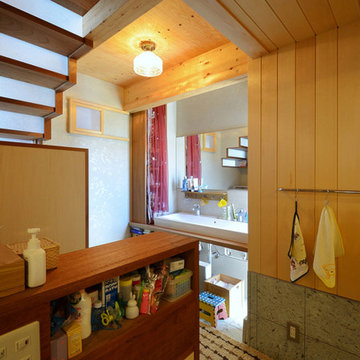
老津の家(豊橋市)洗面脱衣室
Inspiration for a medium sized cloakroom in Other with open cabinets, dark wood cabinets, a one-piece toilet, grey tiles, marble flooring, a vessel sink, wooden worktops, grey floors, a built in vanity unit, a wood ceiling and wood walls.
Inspiration for a medium sized cloakroom in Other with open cabinets, dark wood cabinets, a one-piece toilet, grey tiles, marble flooring, a vessel sink, wooden worktops, grey floors, a built in vanity unit, a wood ceiling and wood walls.

■奥様お手製のステンドグラスを扉にはめ込みました。扉に表情がつきました。
Photo of a medium sized modern cloakroom in Other with beige walls, light hardwood flooring, beige floors, a wood ceiling and wood walls.
Photo of a medium sized modern cloakroom in Other with beige walls, light hardwood flooring, beige floors, a wood ceiling and wood walls.
Medium Sized Cloakroom with a Wood Ceiling Ideas and Designs
3