Medium Sized Cloakroom with Medium Hardwood Flooring Ideas and Designs
Refine by:
Budget
Sort by:Popular Today
41 - 60 of 1,641 photos
Item 1 of 3
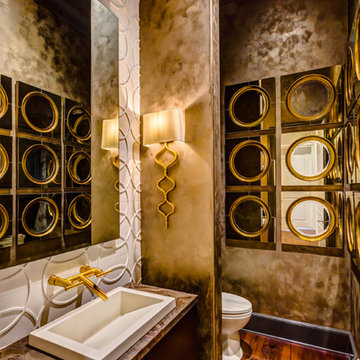
A powder bath should be a welcome jewel box. This one does not disappoint.
Photo of a medium sized classic cloakroom in Houston with flat-panel cabinets, dark wood cabinets, white tiles, brown walls, medium hardwood flooring and a vessel sink.
Photo of a medium sized classic cloakroom in Houston with flat-panel cabinets, dark wood cabinets, white tiles, brown walls, medium hardwood flooring and a vessel sink.

Photo of a medium sized rustic cloakroom in Denver with open cabinets, medium wood cabinets, grey walls, medium hardwood flooring, a built-in sink, wooden worktops, brown floors and brown worktops.
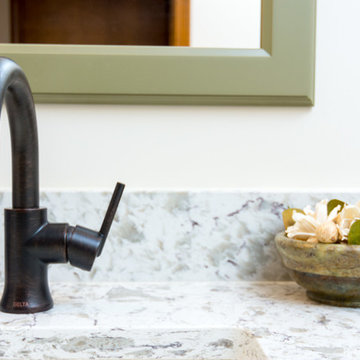
Goals
Our clients wished to update the look of their kitchen and create a more open layout that was bright and inviting.
Our Design Solution
Our design solution was to remove the wall cabinets between the kitchen and dining area and to use a warm almond color to make the kitchen really open and inviting. We used bronze light fixtures and created a unique peninsula to create an up-to-date kitchen.
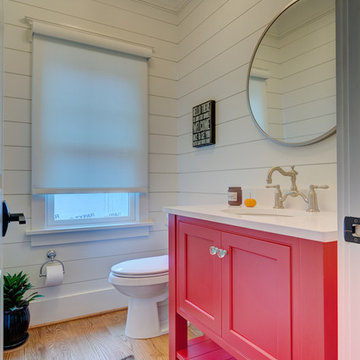
This is an example of a medium sized rural cloakroom in Other with freestanding cabinets, white walls, medium hardwood flooring, quartz worktops, red cabinets, beige floors, a submerged sink and white worktops.
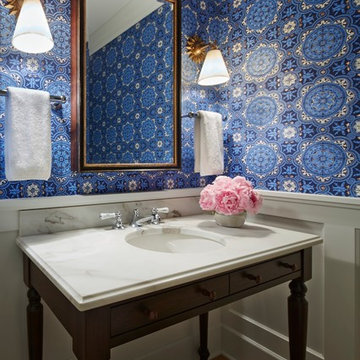
Martha O'Hara Interiors, Interior Design & Photo Styling | Kyle Hunt & Partners, Builder | Corey Gaffer Photography
Please Note: All “related,” “similar,” and “sponsored” products tagged or listed by Houzz are not actual products pictured. They have not been approved by Martha O’Hara Interiors nor any of the professionals credited. For information about our work, please contact design@oharainteriors.com.
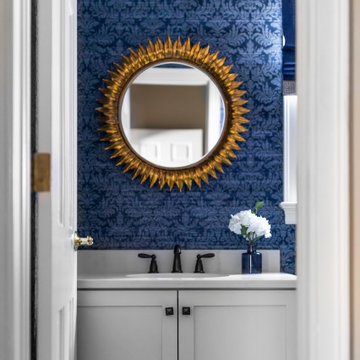
Design ideas for a medium sized classic cloakroom in Cleveland with shaker cabinets, white cabinets, blue walls, medium hardwood flooring, a submerged sink, engineered stone worktops, white worktops, a built in vanity unit and wallpapered walls.

Dramatic bathroom color with so much style!
Photo by Jody Kmetz
Photo of a medium sized bohemian cloakroom in Chicago with freestanding cabinets, brown cabinets, green walls, medium hardwood flooring, a submerged sink, engineered stone worktops, brown floors, beige worktops and a freestanding vanity unit.
Photo of a medium sized bohemian cloakroom in Chicago with freestanding cabinets, brown cabinets, green walls, medium hardwood flooring, a submerged sink, engineered stone worktops, brown floors, beige worktops and a freestanding vanity unit.

This traditional home in Villanova features Carrera marble and wood accents throughout, giving it a classic European feel. We completely renovated this house, updating the exterior, five bathrooms, kitchen, foyer, and great room. We really enjoyed creating a wine and cellar and building a separate home office, in-law apartment, and pool house.
Rudloff Custom Builders has won Best of Houzz for Customer Service in 2014, 2015 2016, 2017 and 2019. We also were voted Best of Design in 2016, 2017, 2018, 2019 which only 2% of professionals receive. Rudloff Custom Builders has been featured on Houzz in their Kitchen of the Week, What to Know About Using Reclaimed Wood in the Kitchen as well as included in their Bathroom WorkBook article. We are a full service, certified remodeling company that covers all of the Philadelphia suburban area. This business, like most others, developed from a friendship of young entrepreneurs who wanted to make a difference in their clients’ lives, one household at a time. This relationship between partners is much more than a friendship. Edward and Stephen Rudloff are brothers who have renovated and built custom homes together paying close attention to detail. They are carpenters by trade and understand concept and execution. Rudloff Custom Builders will provide services for you with the highest level of professionalism, quality, detail, punctuality and craftsmanship, every step of the way along our journey together.
Specializing in residential construction allows us to connect with our clients early in the design phase to ensure that every detail is captured as you imagined. One stop shopping is essentially what you will receive with Rudloff Custom Builders from design of your project to the construction of your dreams, executed by on-site project managers and skilled craftsmen. Our concept: envision our client’s ideas and make them a reality. Our mission: CREATING LIFETIME RELATIONSHIPS BUILT ON TRUST AND INTEGRITY.
Photo Credit: Jon Friedrich Photography
Design Credit: PS & Daughters
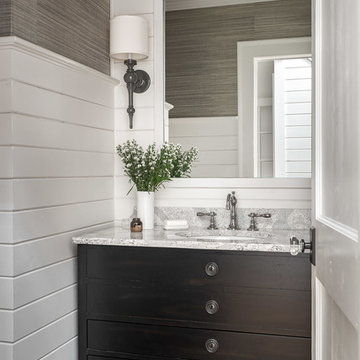
photo: garey gomez
Design ideas for a medium sized coastal cloakroom in Atlanta with engineered stone worktops, freestanding cabinets, brown cabinets, multi-coloured walls, medium hardwood flooring, a submerged sink and grey worktops.
Design ideas for a medium sized coastal cloakroom in Atlanta with engineered stone worktops, freestanding cabinets, brown cabinets, multi-coloured walls, medium hardwood flooring, a submerged sink and grey worktops.
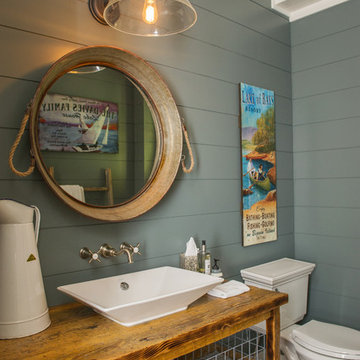
Everimages.ca
This is an example of a medium sized nautical cloakroom in Toronto with open cabinets, medium wood cabinets, a two-piece toilet, medium hardwood flooring, a vessel sink, wooden worktops, grey walls and brown worktops.
This is an example of a medium sized nautical cloakroom in Toronto with open cabinets, medium wood cabinets, a two-piece toilet, medium hardwood flooring, a vessel sink, wooden worktops, grey walls and brown worktops.

This is an example of a medium sized contemporary cloakroom in Detroit with a wall mounted toilet, stone tiles, a vessel sink, flat-panel cabinets, brown cabinets, beige tiles, beige walls, medium hardwood flooring and brown floors.
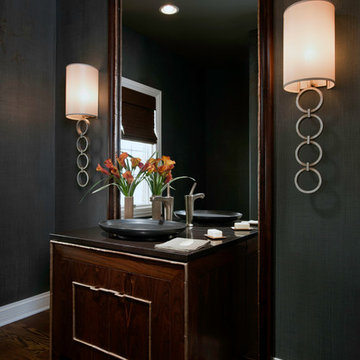
This is an example of a medium sized contemporary cloakroom in Denver with freestanding cabinets, dark wood cabinets, grey walls, medium hardwood flooring, a vessel sink, engineered stone worktops, brown floors and a two-piece toilet.
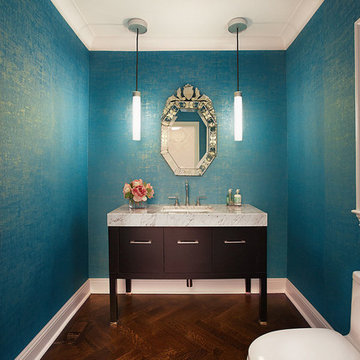
Design ideas for a medium sized contemporary cloakroom in New York with flat-panel cabinets, dark wood cabinets, a one-piece toilet, medium hardwood flooring, a submerged sink and brown floors.

Experience urban sophistication meets artistic flair in this unique Chicago residence. Combining urban loft vibes with Beaux Arts elegance, it offers 7000 sq ft of modern luxury. Serene interiors, vibrant patterns, and panoramic views of Lake Michigan define this dreamy lakeside haven.
Every detail in this powder room exudes sophistication. Earthy backsplash tiles impressed with tiny blue dots complement the navy blue faucet, while organic frosted glass and oak pendants add a touch of minimal elegance.
---
Joe McGuire Design is an Aspen and Boulder interior design firm bringing a uniquely holistic approach to home interiors since 2005.
For more about Joe McGuire Design, see here: https://www.joemcguiredesign.com/
To learn more about this project, see here:
https://www.joemcguiredesign.com/lake-shore-drive
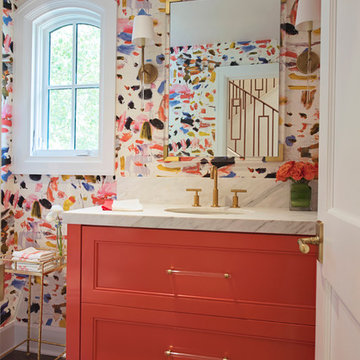
Wow! Pop of modern art in this traditional home! Coral color lacquered sink vanity compliments the home's original Sherle Wagner gilded greek key sink. What a treasure to be able to reuse this treasure of a sink! Lucite and gold play a supporting role to this amazing wallpaper! Powder Room favorite! Photographer Misha Hettie. Wallpaper is 'Arty' from Pierre Frey. Find details and sources for this bath in this feature story linked here: https://www.houzz.com/ideabooks/90312718/list/colorful-confetti-wallpaper-makes-for-a-cheerful-powder-room

Wallpaper: Farrow and Ball | Ocelot BP 3705
TEAM
Architect: LDa Architecture & Interiors
Builder: Denali Construction
Landscape Architect: G Design Studio, LLC.
Photographer: Greg Premru Photography
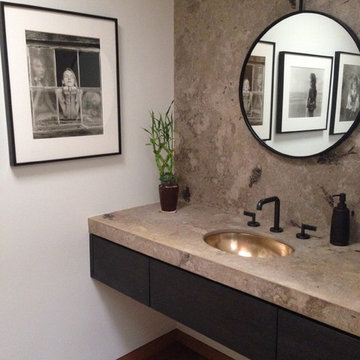
Medium sized contemporary cloakroom in Santa Barbara with a submerged sink, flat-panel cabinets, dark wood cabinets, white walls and medium hardwood flooring.

Inspiration for a medium sized beach style cloakroom in Jacksonville with freestanding cabinets, medium wood cabinets, a two-piece toilet, blue tiles, green tiles, glass tiles, blue walls, medium hardwood flooring, an integrated sink, solid surface worktops and brown floors.

Photo: Jessie Preza Photography
This is an example of a medium sized classic cloakroom in Atlanta with shaker cabinets, white cabinets, blue walls, medium hardwood flooring, a built-in sink, marble worktops, brown floors, white worktops, a freestanding vanity unit and wallpapered walls.
This is an example of a medium sized classic cloakroom in Atlanta with shaker cabinets, white cabinets, blue walls, medium hardwood flooring, a built-in sink, marble worktops, brown floors, white worktops, a freestanding vanity unit and wallpapered walls.
Medium Sized Cloakroom with Medium Hardwood Flooring Ideas and Designs
3
