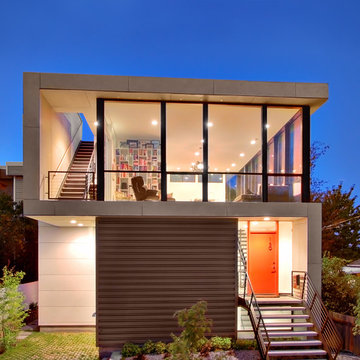Medium Sized House Exterior Ideas and Designs
Refine by:
Budget
Sort by:Popular Today
1 - 20 of 308 photos
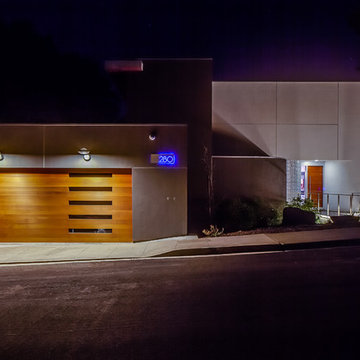
For this remodel in Portola Valley, California we were hired to rejuvenate a circa 1980 modernist house clad in deteriorating vertical wood siding. The house included a greenhouse style sunroom which got so unbearably hot as to be unusable. We opened up the floor plan and completely demolished the sunroom, replacing it with a new dining room open to the remodeled living room and kitchen. We added a new office and deck above the new dining room and replaced all of the exterior windows, mostly with oversized sliding aluminum doors by Fleetwood to open the house up to the wooded hillside setting. Stainless steel railings protect the inhabitants where the sliding doors open more than 50 feet above the ground below. We replaced the wood siding with stucco in varying tones of gray, white and black, creating new exterior lines, massing and proportions. We also created a new master suite upstairs and remodeled the existing powder room.
Architecture by Mark Brand Architecture. Interior Design by Mark Brand Architecture in collaboration with Applegate Tran Interiors. Lighting design by Luminae Souter. Photos by Christopher Stark Photography.

Exterior rear of house.
Photo of a medium sized and gey contemporary two floor detached house in Minneapolis with vinyl cladding, a flat roof and a shingle roof.
Photo of a medium sized and gey contemporary two floor detached house in Minneapolis with vinyl cladding, a flat roof and a shingle roof.
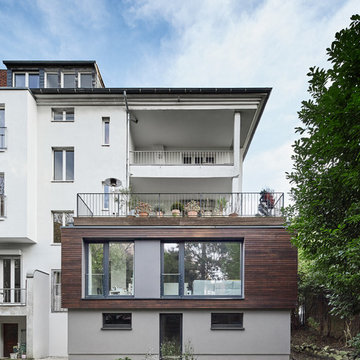
Photo of a gey and medium sized contemporary house exterior in Dusseldorf with three floors, wood cladding and a flat roof.
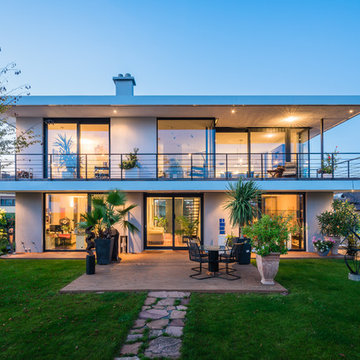
Kristof Lemp
Design ideas for a white and medium sized contemporary two floor glass house exterior in Frankfurt with a flat roof.
Design ideas for a white and medium sized contemporary two floor glass house exterior in Frankfurt with a flat roof.
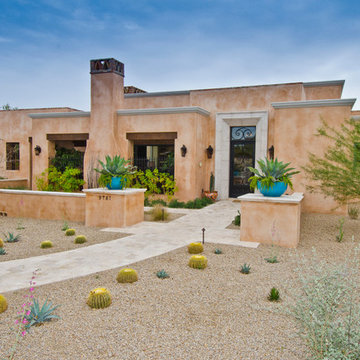
Christopher Vialpando, http://chrisvialpando.com
This is an example of a medium sized and beige bungalow clay detached house in Phoenix with a flat roof.
This is an example of a medium sized and beige bungalow clay detached house in Phoenix with a flat roof.

Backyard view shows the house has been expanded with a new deck at the same level as the dining room interior, with a new hot tub in front of the master bedroom, outdoor dining table with fireplace and overhead lighting, big French doors opening from dining to the outdoors, and a fully equipped professional kitchen with sliding windows allowing passing through to an equally fully equipped outdoor kitchen with Big Green Egg BBQ, grill and deep-fryer unit.
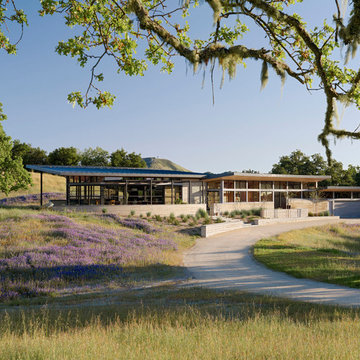
Embodying the owner’s love for modern ranch house architecture, this innovative home, designed with Feldman Architecture, sits lightly on its site and connects outwards to the Preserve’s landscape. We located the structure at the lowest point between surrounding hills so that it would be as visually inconspicuous as possible. Rammed earth walls, built using earth excavated from the site, define outdoor living spaces and serve to retain the soil along the edges of the drive and at patio spaces. Within the outdoor living spaces surrounding the buildings, native plants are combined with succulents and ornamental plants to contrast with the open grassland and provide a rich setting for entertaining, while garden areas to the south are stepped and allowed to erode on the edges, blending into the hillside. Sitting prominently adjacent to the home, three tanks capture rainwater for irrigation and are a clear indication of water available for the landscape throughout the year. LEED Platinum certification.
Photo by Joe Fletcher.
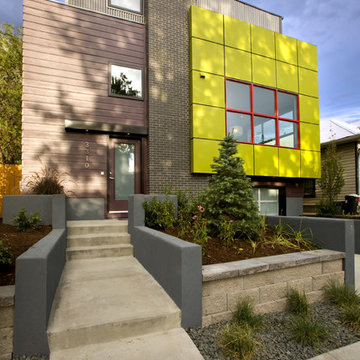
To receive information on products and materials used on this project, please contact me via http://www.iredzine.com
Photos by Jenifer Koskinen- Merritt Design Photo

Photos by Bernard Andre
This is an example of a medium sized and brown contemporary two floor detached house in San Francisco with mixed cladding and a lean-to roof.
This is an example of a medium sized and brown contemporary two floor detached house in San Francisco with mixed cladding and a lean-to roof.

Marie-Caroline Lucat
This is an example of a medium sized and black modern two floor detached house in Montpellier with metal cladding and a flat roof.
This is an example of a medium sized and black modern two floor detached house in Montpellier with metal cladding and a flat roof.
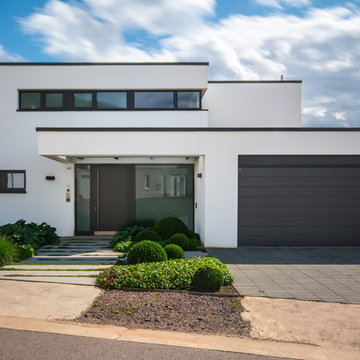
Jean-Claude Castor
Inspiration for a white and medium sized modern two floor house exterior in Other with a flat roof.
Inspiration for a white and medium sized modern two floor house exterior in Other with a flat roof.

Eichler in Marinwood - At the larger scale of the property existed a desire to soften and deepen the engagement between the house and the street frontage. As such, the landscaping palette consists of textures chosen for subtlety and granularity. Spaces are layered by way of planting, diaphanous fencing and lighting. The interior engages the front of the house by the insertion of a floor to ceiling glazing at the dining room.
Jog-in path from street to house maintains a sense of privacy and sequential unveiling of interior/private spaces. This non-atrium model is invested with the best aspects of the iconic eichler configuration without compromise to the sense of order and orientation.
photo: scott hargis
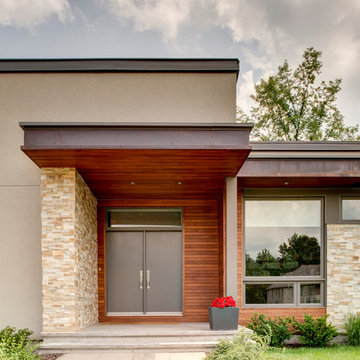
Styves Photos
Design ideas for a medium sized and beige contemporary bungalow house exterior in Ottawa with mixed cladding and a flat roof.
Design ideas for a medium sized and beige contemporary bungalow house exterior in Ottawa with mixed cladding and a flat roof.
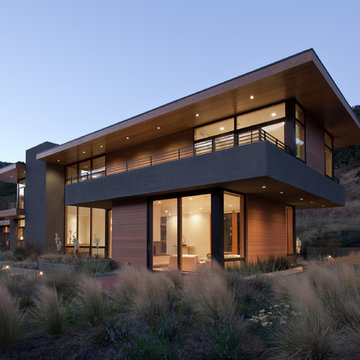
Russell Abraham
Inspiration for a medium sized modern two floor house exterior in San Francisco with mixed cladding and a flat roof.
Inspiration for a medium sized modern two floor house exterior in San Francisco with mixed cladding and a flat roof.
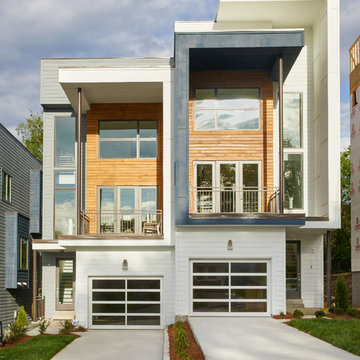
Exterior colors by Sherwin Williams
Gale Force
Front Door and siding - Software
Trim - Ceiling Bright White
Gieves Anderson
Medium sized and white contemporary two floor terraced house in Nashville with mixed cladding and a flat roof.
Medium sized and white contemporary two floor terraced house in Nashville with mixed cladding and a flat roof.
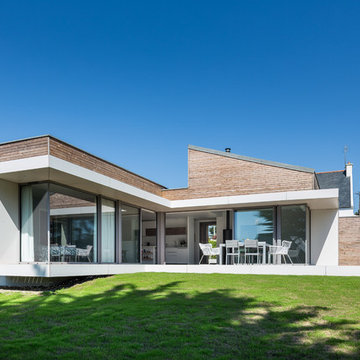
Pascal Léopold
Design ideas for a medium sized contemporary bungalow house exterior in Brest with a flat roof and wood cladding.
Design ideas for a medium sized contemporary bungalow house exterior in Brest with a flat roof and wood cladding.
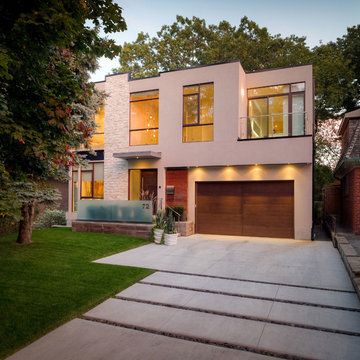
Modern, straight, clean lines....all were used in the architecture of this new home. We wanted the landscape design to compliment, but not overshadow the house. We kept the design modern and simple. The use of natural stone, concrete driveway and glass railing was a natural extension of the home.
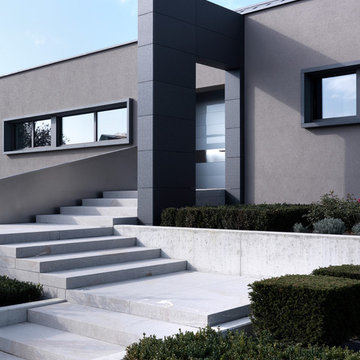
LEICHT Küchen: http://www.leicht.de/en/references/abroad/project-hassel-luxembourg/
Creacubo Home Concepts: http://www.creacubo.lu/
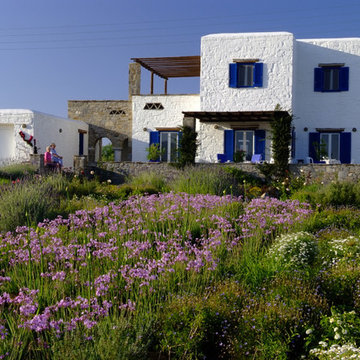
Medium sized mediterranean two floor house exterior in Amsterdam with stone cladding.
Medium Sized House Exterior Ideas and Designs
1
