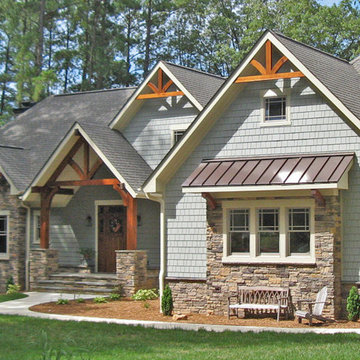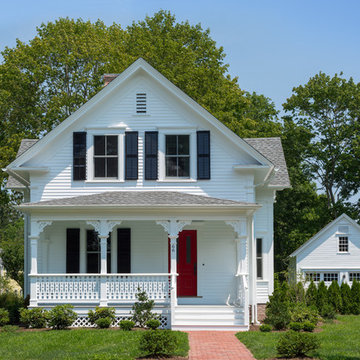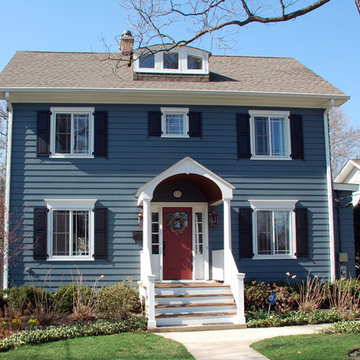Medium Sized House Exterior with a Shingle Roof Ideas and Designs
Refine by:
Budget
Sort by:Popular Today
1 - 20 of 30,137 photos
Item 1 of 3

This is an example of a medium sized and blue traditional two floor detached house in San Francisco with a shingle roof, mixed cladding and a hip roof.

Medium sized and white country bungalow detached house in Other with wood cladding, a pitched roof and a shingle roof.

This is an example of a gey and medium sized traditional bungalow detached house in Other with mixed cladding, a pitched roof and a shingle roof.

This is an example of a medium sized and gey classic two floor detached house in Boston with a pitched roof and a shingle roof.

Shooting Star Photography
In Collaboration with Charles Cudd Co.
Design ideas for a medium sized and white nautical two floor detached house in Minneapolis with wood cladding and a shingle roof.
Design ideas for a medium sized and white nautical two floor detached house in Minneapolis with wood cladding and a shingle roof.

Photo of a beige and medium sized contemporary bungalow render detached house in Dallas with a shingle roof and a hip roof.

Charming Modern Farmhouse with country views.
This is an example of a medium sized and white farmhouse two floor detached house in Portland with a hip roof and a shingle roof.
This is an example of a medium sized and white farmhouse two floor detached house in Portland with a hip roof and a shingle roof.

Cottage Style Lake house
This is an example of a medium sized and blue beach style bungalow detached house in Indianapolis with wood cladding, a pitched roof and a shingle roof.
This is an example of a medium sized and blue beach style bungalow detached house in Indianapolis with wood cladding, a pitched roof and a shingle roof.

Photo of a medium sized and gey traditional two floor detached house in Chicago with concrete fibreboard cladding, a pitched roof and a shingle roof.

Photo of a medium sized and beige traditional two floor brick detached house in Charlotte with a pitched roof and a shingle roof.

Robert Brewster Photography
White and medium sized rural two floor detached house in Providence with concrete fibreboard cladding, a pitched roof and a shingle roof.
White and medium sized rural two floor detached house in Providence with concrete fibreboard cladding, a pitched roof and a shingle roof.

Originally, the front of the house was on the left (eave) side, facing the primary street. Since the Garage was on the narrower, quieter side street, we decided that when we would renovate, we would reorient the front to the quieter side street, and enter through the front Porch.
So initially we built the fencing and Pergola entering from the side street into the existing Front Porch.
Then in 2003, we pulled off the roof, which enclosed just one large room and a bathroom, and added a full second story. Then we added the gable overhangs to create the effect of a cottage with dormers, so as not to overwhelm the scale of the site.
The shingles are stained Cabots Semi-Solid Deck and Siding Oil Stain, 7406, color: Burnt Hickory, and the trim is painted with Benjamin Moore Aura Exterior Low Luster Narraganset Green HC-157, (which is actually a dark blue).
Photo by Glen Grayson, AIA

This Glencoe, IL Colonial Style Home was remodeled by Siding & Windows Group. We installed Marvin Ultimate Clad Windows, Fypon Shutters in Black, Premium James Hardie Artisan Lap Siding in ColorPlus Technology Color Evening Blue. Installed James Hardie Artisan Accent Trim in ColorPlus Technology Color Arctic White, Hardie Soffit & Fascia in Arctic White. Also remodeled Front Entry Portico with Wood Columns and Railings.

Exterior addition to front elevation to an existing ranch style home.
This is an example of a medium sized and gey contemporary bungalow detached house in San Francisco with mixed cladding, a pitched roof, a shingle roof and a black roof.
This is an example of a medium sized and gey contemporary bungalow detached house in San Francisco with mixed cladding, a pitched roof, a shingle roof and a black roof.

This is an example of a medium sized and green contemporary bungalow brick detached house in Atlanta with a hip roof, a shingle roof and a grey roof.

This new home was sited to take full advantage of overlooking the floodplain of the Ottawa River where family ball games take place. The heart of this home is the kitchen — with adjoining dining and family room to easily accommodate family gatherings. With first-floor primary bedroom and a study with three bedrooms on the second floor with a large grandchild dream bunkroom. The lower level with home office and a large wet bar, a fireplace with a TV for everyone’s favorite team on Saturday with wine tasting and storage.

This roof that we replaced in Longmont turned out really sharp. It is a CertainTeed Northgate Class IV asphalt shingle roof in the color Heather Blend. the roof is what is called a hip roof meaning that it does not have a lot of ridge lines. Because of that we could not install ridge vent - our preferred method of attic ventilation. Due to that we added a lot of slant back vents to increase the attic ventilation.

Medium sized and black classic bungalow detached house in Other with mixed cladding, a pitched roof, a shingle roof, a grey roof and board and batten cladding.

Medium sized and yellow traditional bungalow rear house exterior in Philadelphia with vinyl cladding, a lean-to roof, a shingle roof, a brown roof and shiplap cladding.

Designed around the sunset downtown views from the living room with open-concept living, the split-level layout provides gracious spaces for entertaining, and privacy for family members to pursue distinct pursuits.
Medium Sized House Exterior with a Shingle Roof Ideas and Designs
1