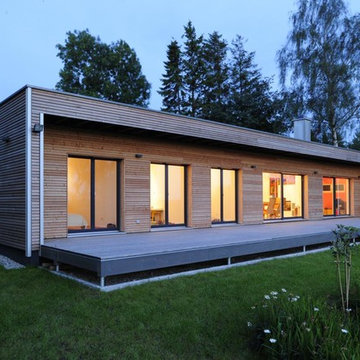Medium Sized House Exterior Ideas and Designs
Refine by:
Budget
Sort by:Popular Today
1 - 20 of 54 photos
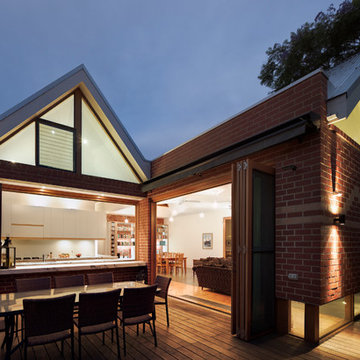
The internal living spaces expand into the courtyard for seamless indoor / outdoor living. Photo by Peter Bennetts
Inspiration for a medium sized and red contemporary bungalow brick house exterior in Melbourne with a pitched roof.
Inspiration for a medium sized and red contemporary bungalow brick house exterior in Melbourne with a pitched roof.
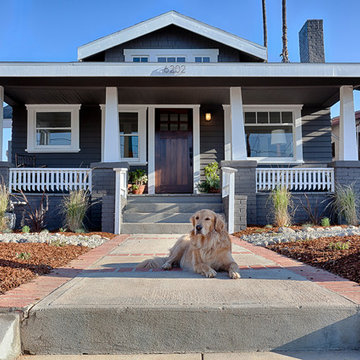
Thorough rehab of a charming 1920's craftsman bungalow in Highland Park, featuring low maintenance drought tolerant landscaping and accomidating porch perfect for any petite fete.
Photography by Eric Charles.
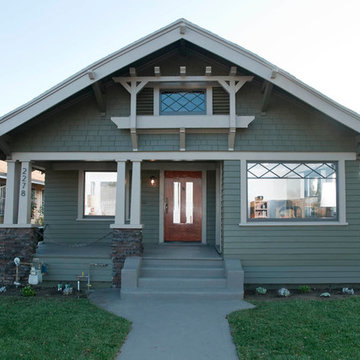
Historic restoration of a classic 1908 Craftsman bungalow in the Jefferson Park neighborhood of Los Angeles by Tim Braseth of ArtCraft Homes, completed in 2013. Originally built as a 2 bedroom 1 bath home, a previous addition added a 3rd bedroom and 2nd bath. Vintage detailing was added throughout as well as a deck accessed by French doors overlooking the backyard. Renovation by ArtCraft Homes. Staging by ArtCraft Collection. Photography by Larry Underhill.
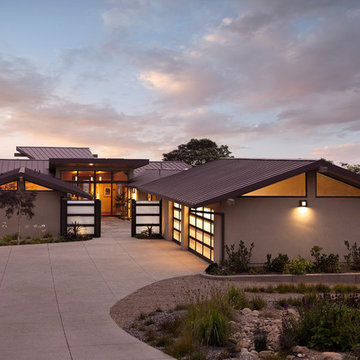
Jim Bartsch - Photographer
Allen Construction - Contractor
This is an example of a medium sized and beige contemporary bungalow render detached house in Los Angeles with a pitched roof and a metal roof.
This is an example of a medium sized and beige contemporary bungalow render detached house in Los Angeles with a pitched roof and a metal roof.
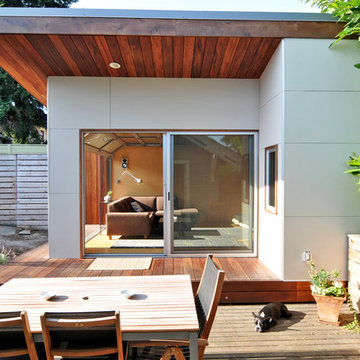
This small project in the Portage Bay neighborhood of Seattle replaced an existing garage with a functional living room.
Tucked behind the owner’s traditional bungalow, this modern room provides a retreat from the house and activates the outdoor space between the two buildings.
The project houses a small home office as well as an area for watching TV and sitting by the fireplace. In the summer, both doors open to take advantage of the surrounding deck and patio.
Photographs by Nataworry Photography
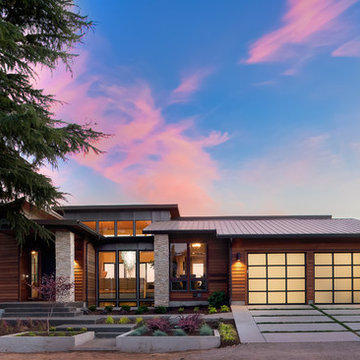
Justin Krug
Photo of a medium sized contemporary bungalow house exterior in Portland.
Photo of a medium sized contemporary bungalow house exterior in Portland.
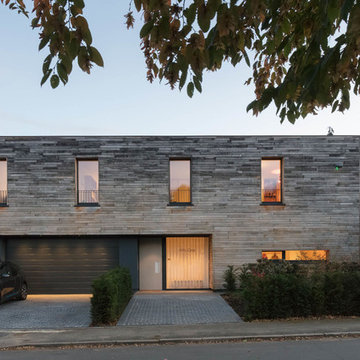
Design ideas for a medium sized and gey contemporary two floor detached house in Hertfordshire with wood cladding and a flat roof.
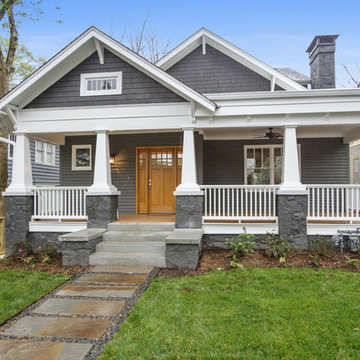
This is an example of a medium sized and gey classic two floor house exterior in Atlanta with wood cladding.
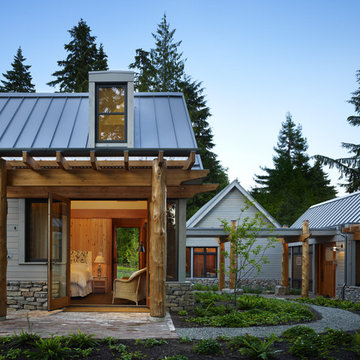
Medium sized rustic bungalow house exterior in Seattle with wood cladding and a pitched roof.
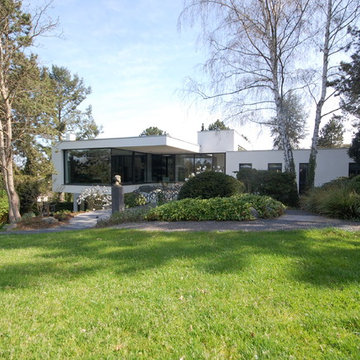
This is an example of a medium sized and white contemporary bungalow house exterior in Cologne with a flat roof.

Kristopher Gerner
Inspiration for a medium sized and green traditional bungalow house exterior with concrete fibreboard cladding and a pitched roof.
Inspiration for a medium sized and green traditional bungalow house exterior with concrete fibreboard cladding and a pitched roof.
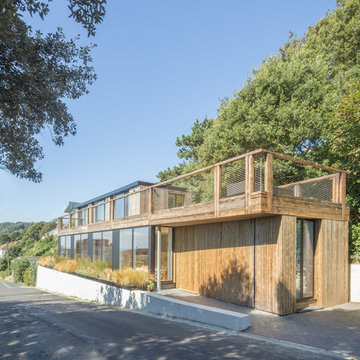
Design ideas for a beige and medium sized contemporary two floor detached house in London with wood cladding and a flat roof.
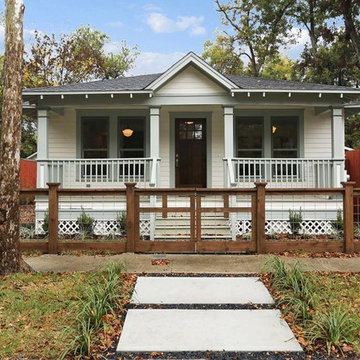
Interior Design by Jamie House Design.
Home builder: P&G Homes
Design ideas for a medium sized and white classic bungalow house exterior in Denver with concrete fibreboard cladding.
Design ideas for a medium sized and white classic bungalow house exterior in Denver with concrete fibreboard cladding.
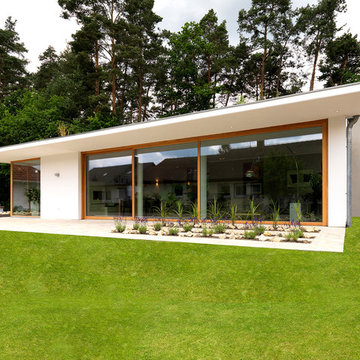
Design ideas for a white and medium sized contemporary bungalow house exterior in Nuremberg with a flat roof.
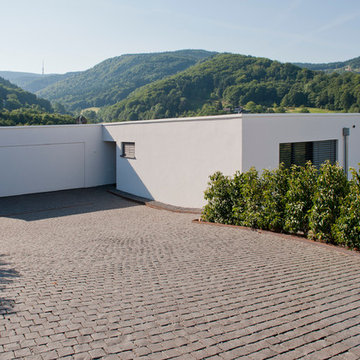
Michael Frank
Design ideas for a medium sized and white modern bungalow house exterior in Other with a flat roof.
Design ideas for a medium sized and white modern bungalow house exterior in Other with a flat roof.
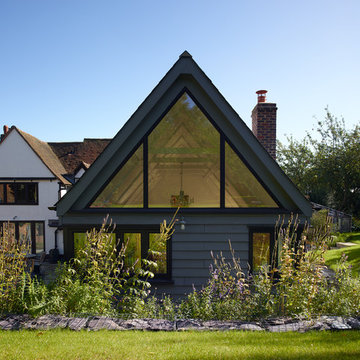
Eighty-six Imaging
Photo of a gey and medium sized traditional bungalow house exterior in Hertfordshire with wood cladding and a pitched roof.
Photo of a gey and medium sized traditional bungalow house exterior in Hertfordshire with wood cladding and a pitched roof.

The bungalow after renovation. You can see two of the upper gables that were added but still fit the size and feel of the home. Soft green siding color with gray sash allows the blue of the door to pop.
Photography by Josh Vick
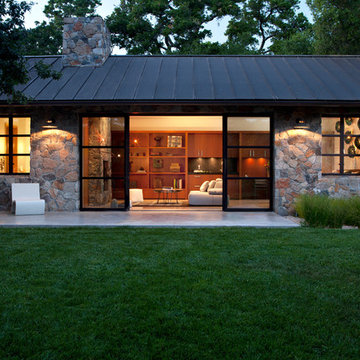
The Fieldstone Cottage is the culmination of collaboration between DM+A and our clients. Having a contractor as a client is a blessed thing. Here, some dreams come true. Here ideas and materials that couldn’t be incorporated in the much larger house were brought seamlessly together. The 640 square foot cottage stands only 25 feet from the bigger, more costly “Older Brother”, but stands alone in its own right. When our Clients commissioned DM+A for the project the direction was simple; make the cottage appear to be a companion to the main house, but be more frugal in the space and material used. The solution was to have one large living, working and sleeping area with a small, but elegant bathroom. The design imagery was about collision of materials and the form that emits from that collision. The furnishings and decorative lighting are the work of Caterina Spies-Reese of CSR Design. Mariko Reed Photography

Our goal on this project was to create a live-able and open feeling space in a 690 square foot modern farmhouse. We planned for an open feeling space by installing tall windows and doors, utilizing pocket doors and building a vaulted ceiling. An efficient layout with hidden kitchen appliances and a concealed laundry space, built in tv and work desk, carefully selected furniture pieces and a bright and white colour palette combine to make this tiny house feel like a home. We achieved our goal of building a functionally beautiful space where we comfortably host a few friends and spend time together as a family.
John McManus
Medium Sized House Exterior Ideas and Designs
1
